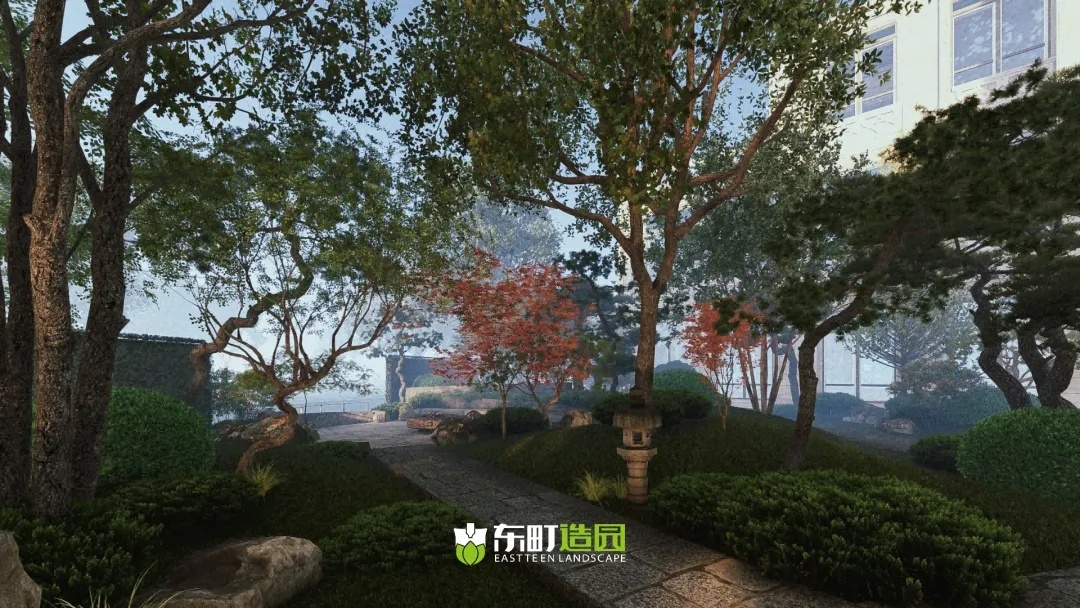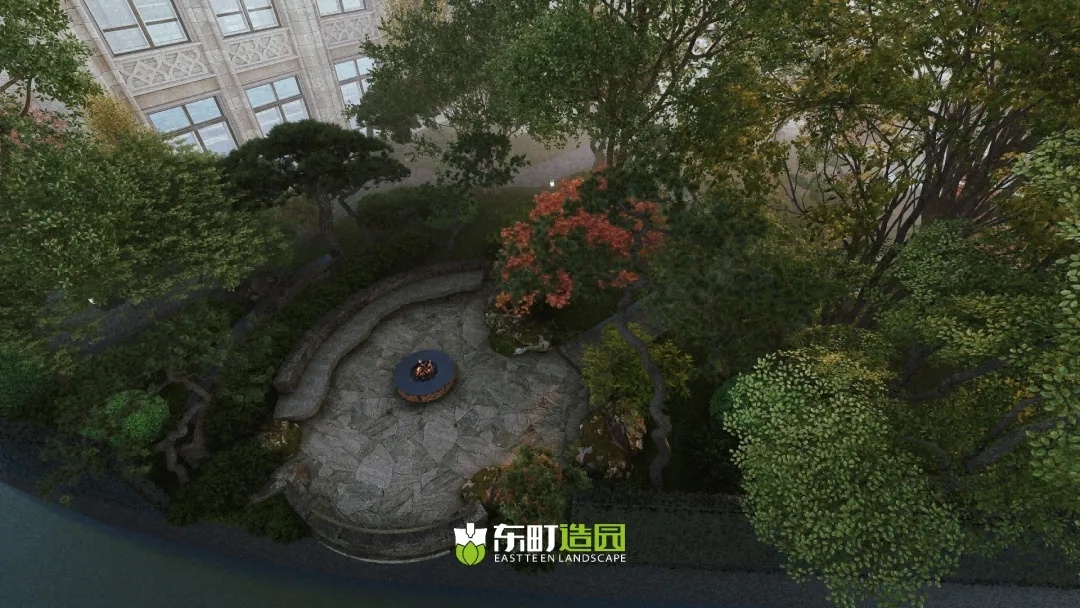Commercial
Mirror Lake Secret Realm
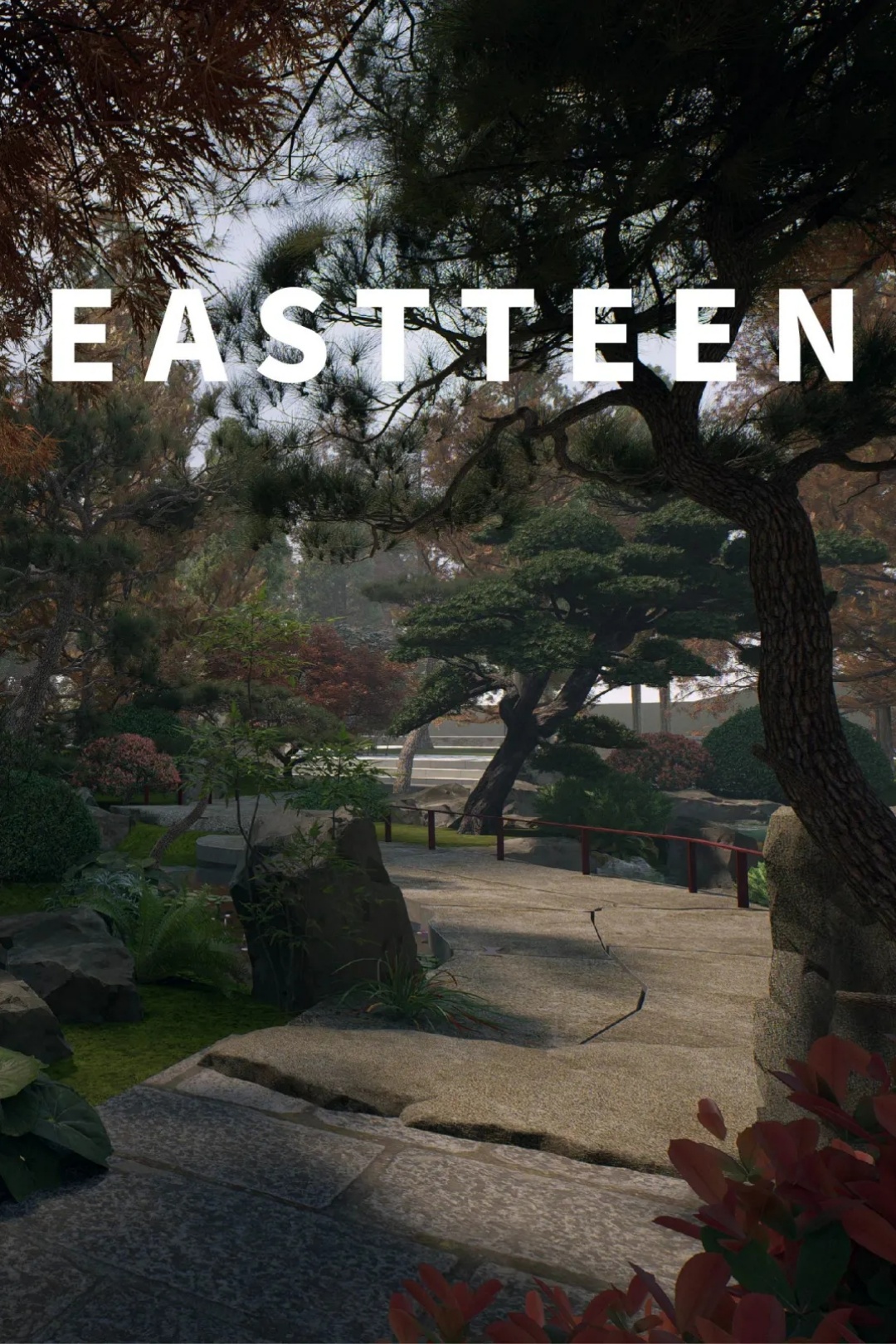
Why it began
|
The client loves art collection, especially art works with oriental culture as the carrier, so the client creates a unified space scene under the premise of such cultural attributes, and at the same time, there will be small art exhibitions and daily activities reception in such space;Therefore, the space needs to have the oriental cultural connotation, private and quiet space atmosphere to carry the space for such content services.
Before the transformation
|
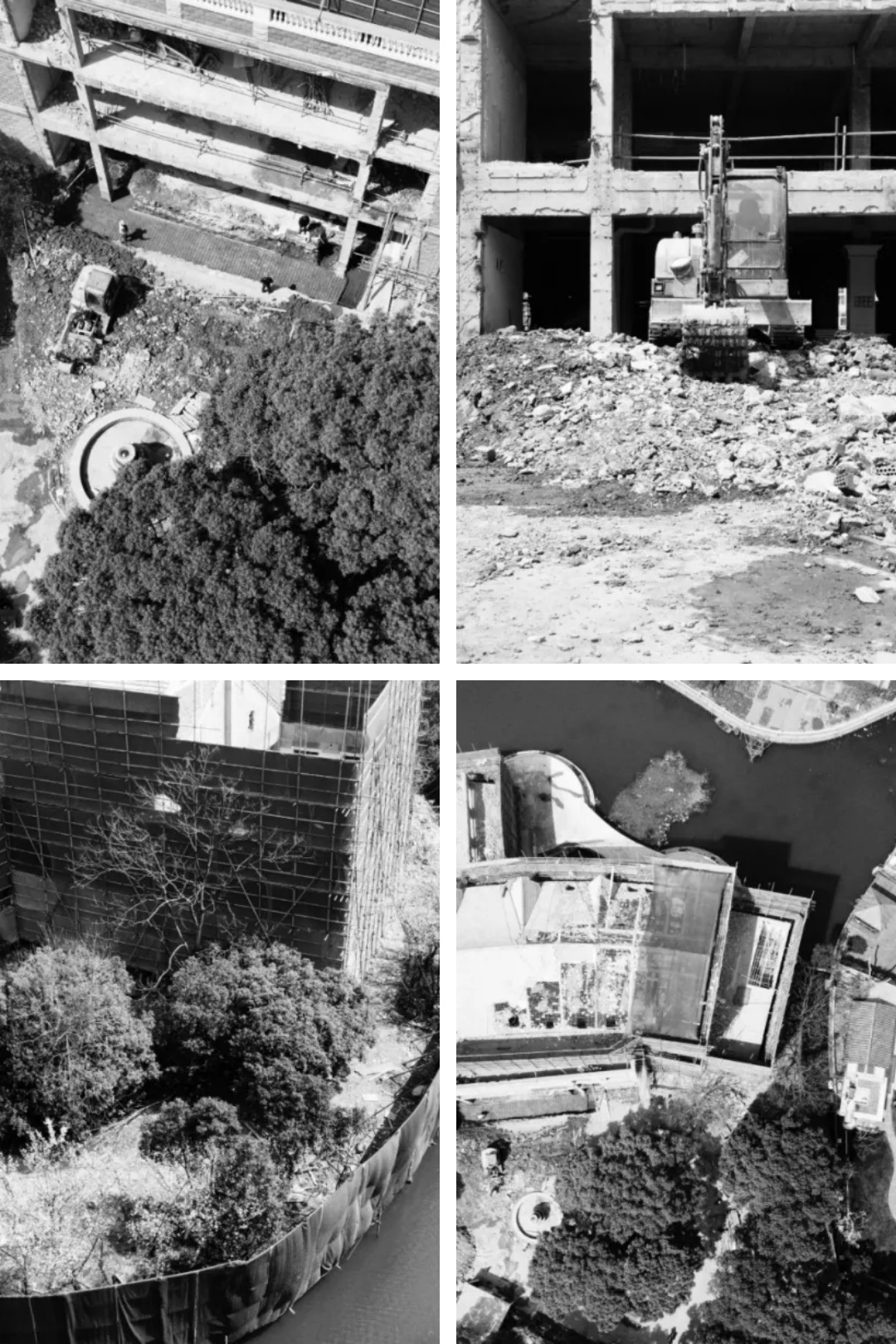
Floor plan
|
Taking the natural environment seriously, the location , layout and design of buildings are influenced by the terrain,The influence of climate and feng shui, make the building and the natural environment blend together, covering the oriental Zen thought and aesthetic concept , expressing an idealistic artistic pursuit.
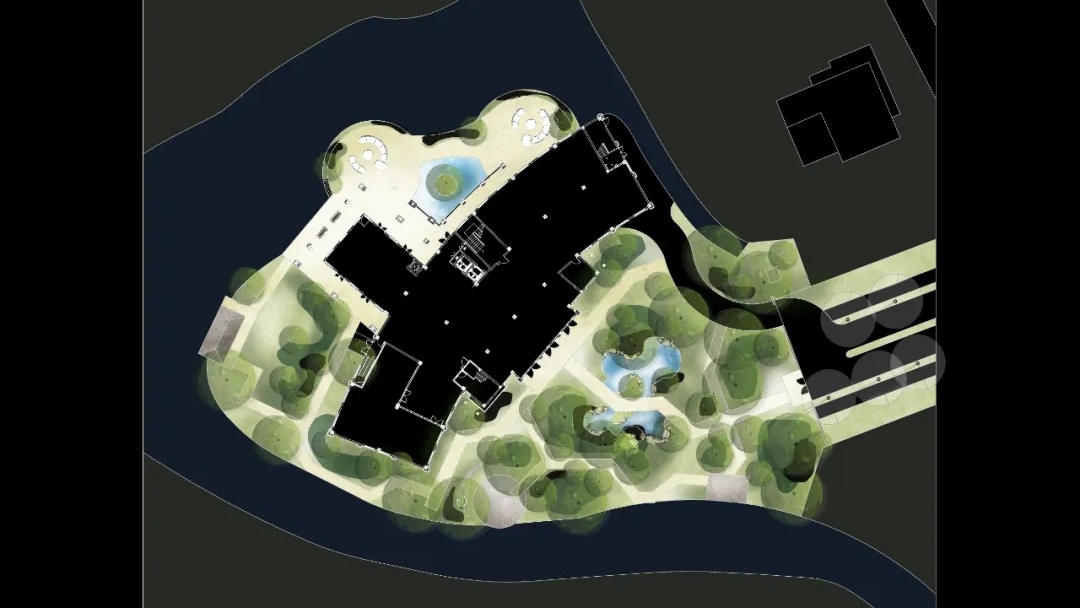
Etiquette
|
Lifting up and sinking
By raising or lowering the entrance area , with the surrounding environment to form a difference , increase the transition and sense of ceremony when entering , exquisite symmetrical courtyard door , beautiful plant landscape and lighting at the entrance , these are to reflect the importance of daily visitors , but also the embodiment of oriental culture and etiquette .
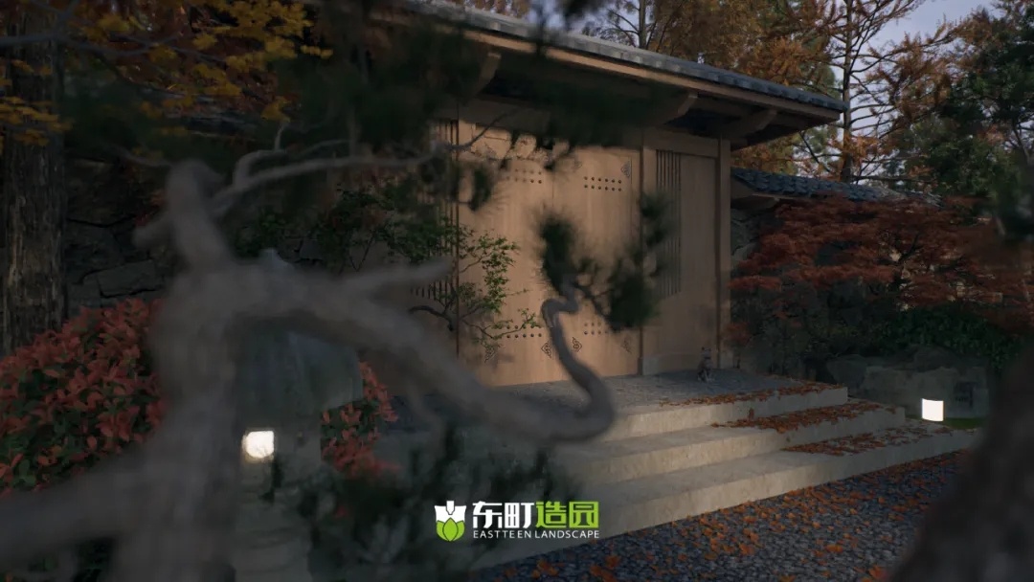
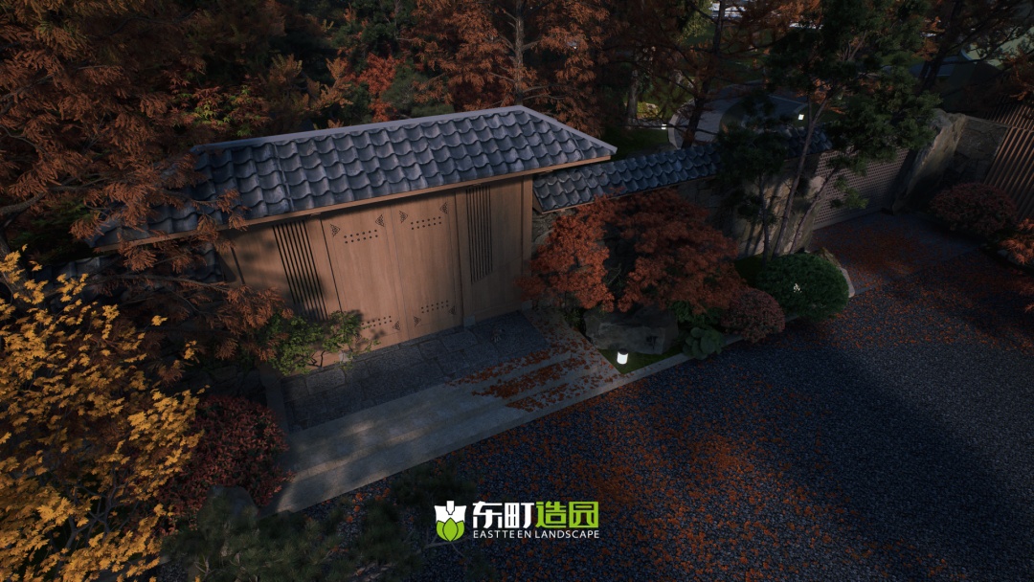
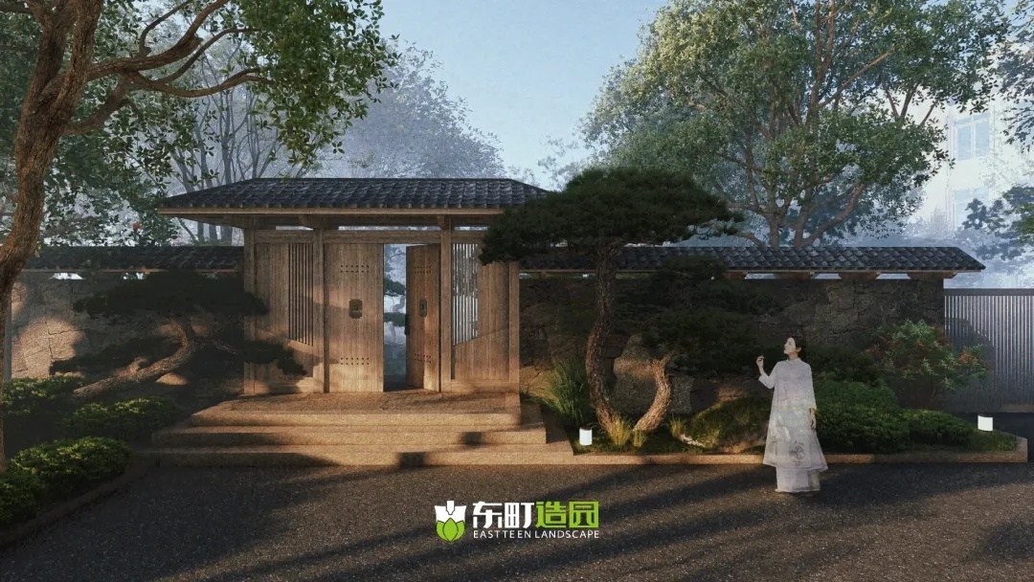
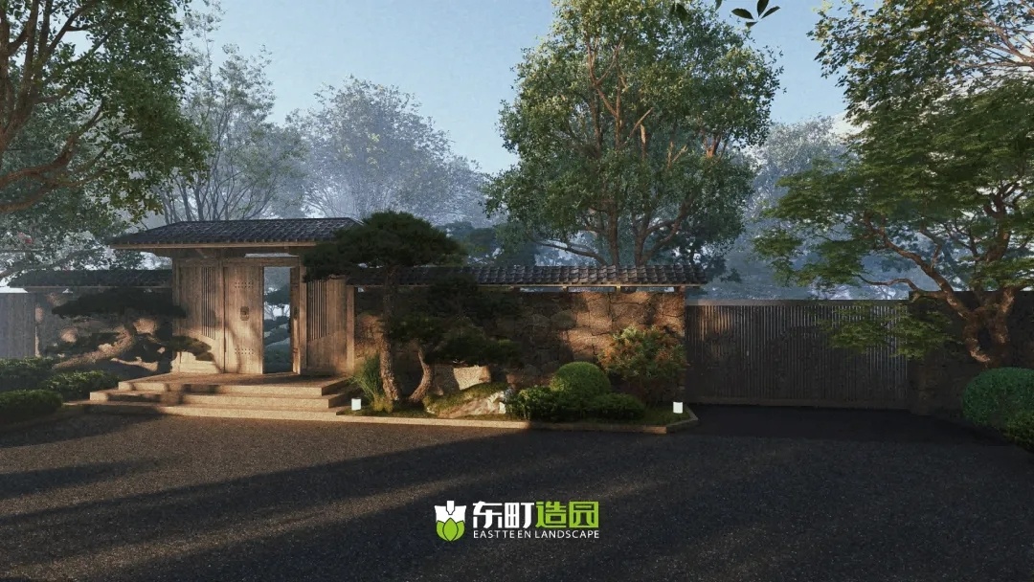
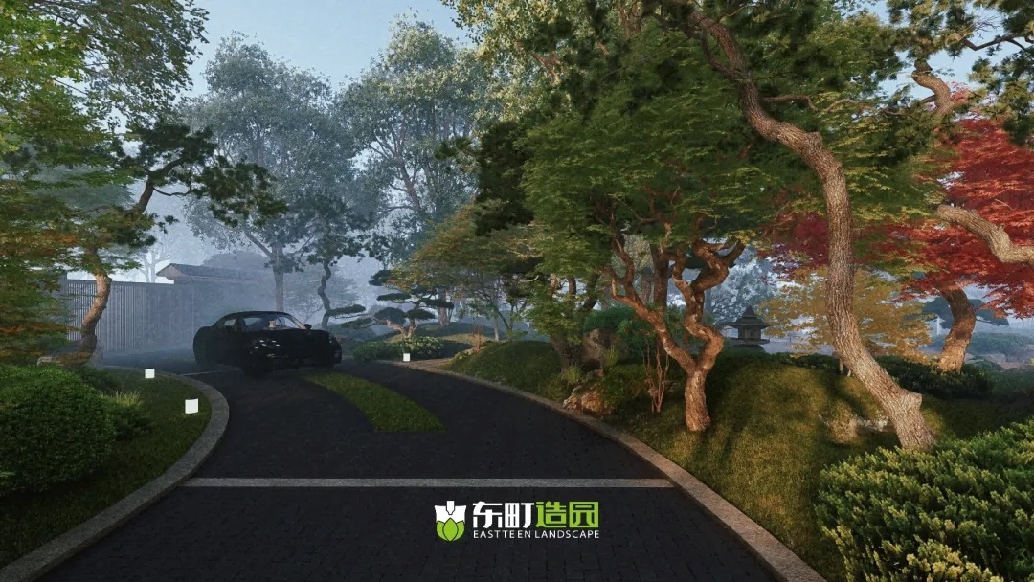
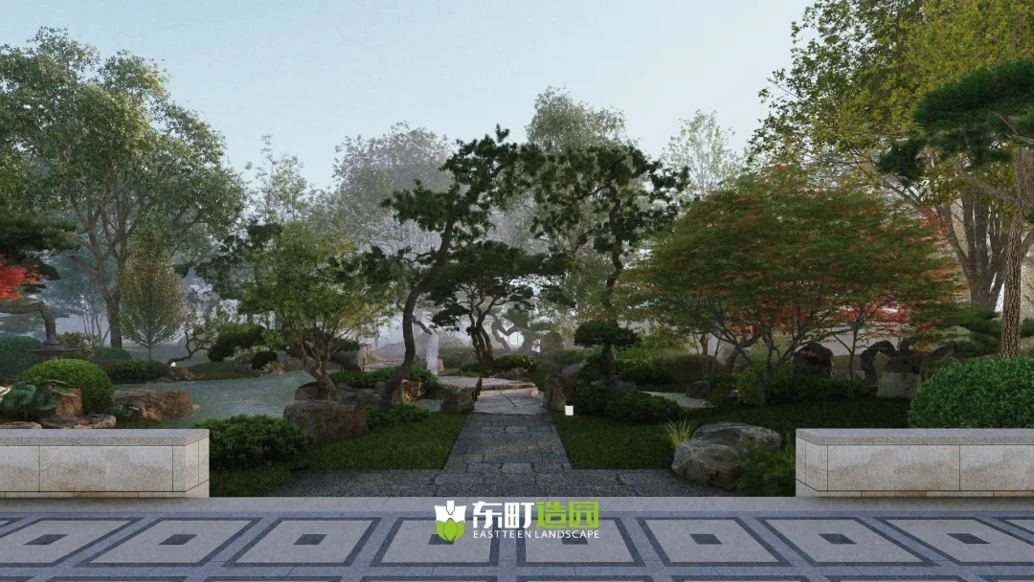
Quiet
|
Carefully laid roads, curved lines, rustic materials:
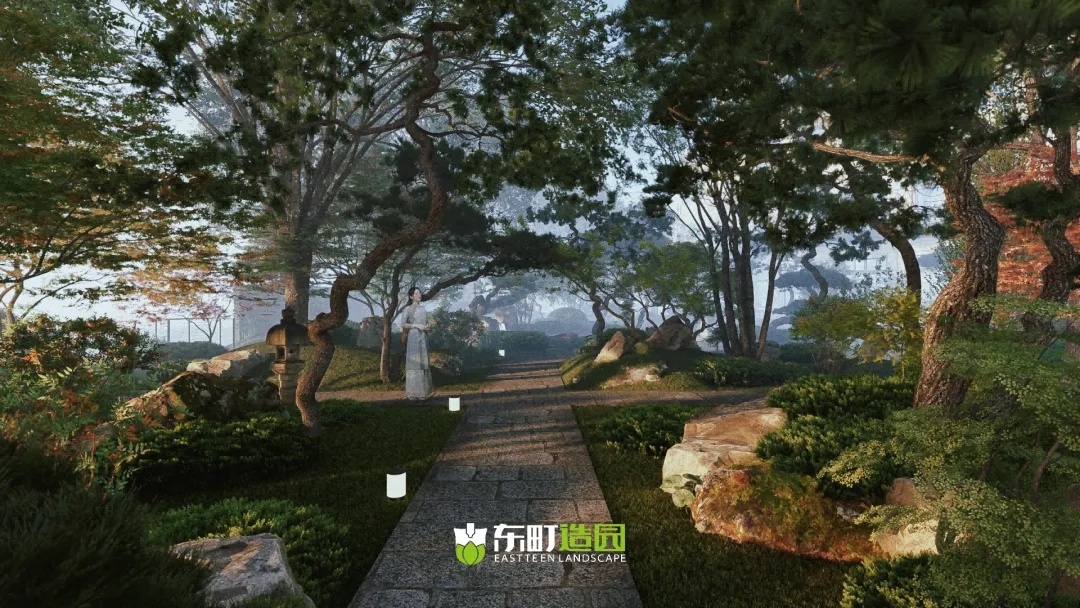
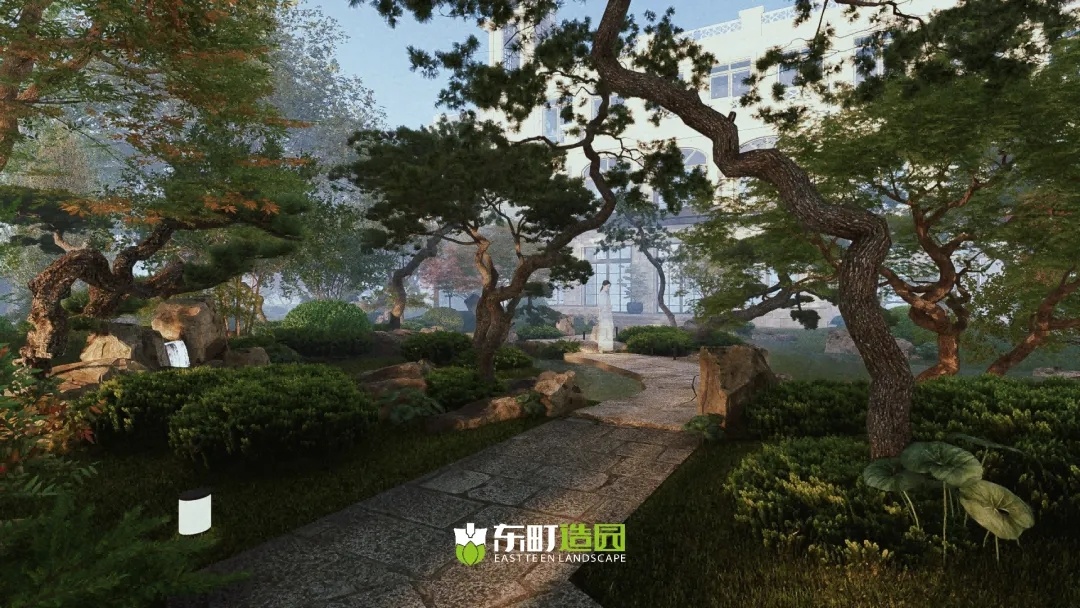
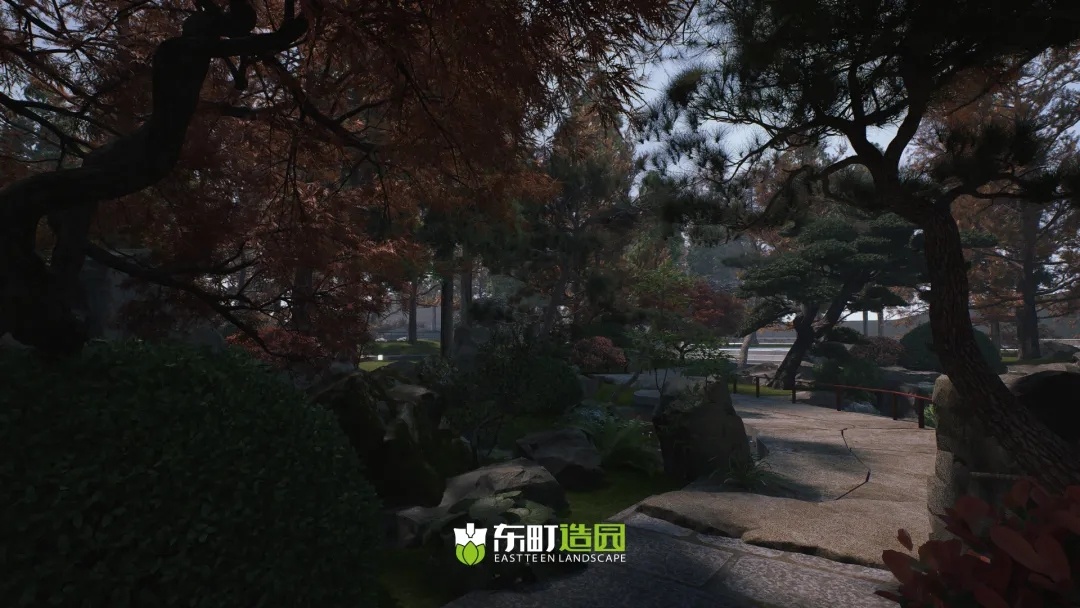
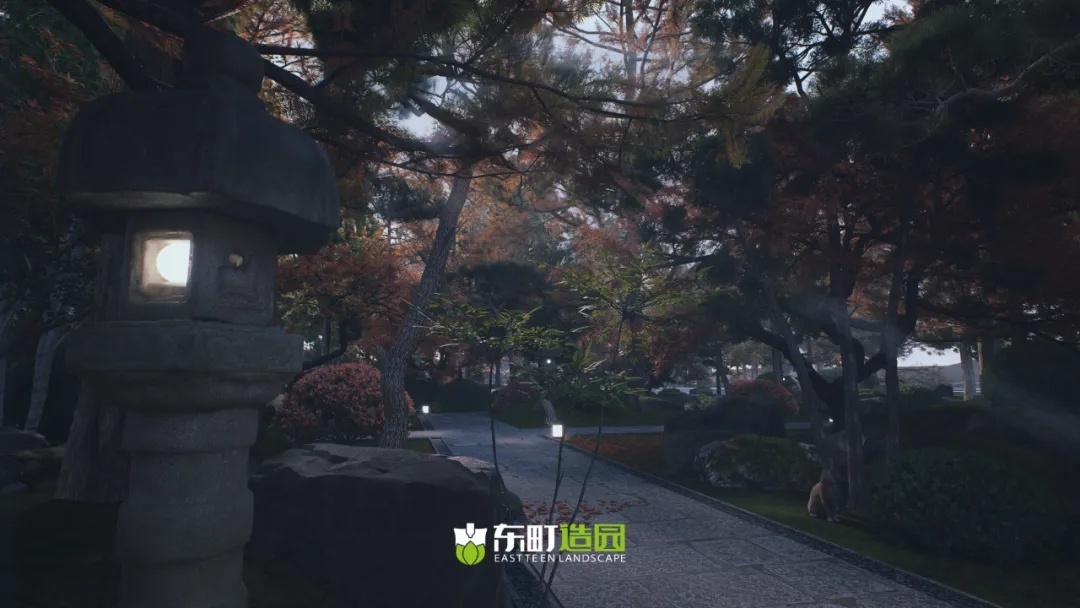
The tea room uses natural wooden materials to create a natural and simple feeling。Use a lot of windows or an open layout to let the tea room blend into the garden view 。The folding doors let in plenty of natural light and let you enjoy the beauty of the garden.
Set up a terrace or terrace as an extension of the tearoom to the garden, with tables and chairs so that people can sip tea outside and get closer to nature.
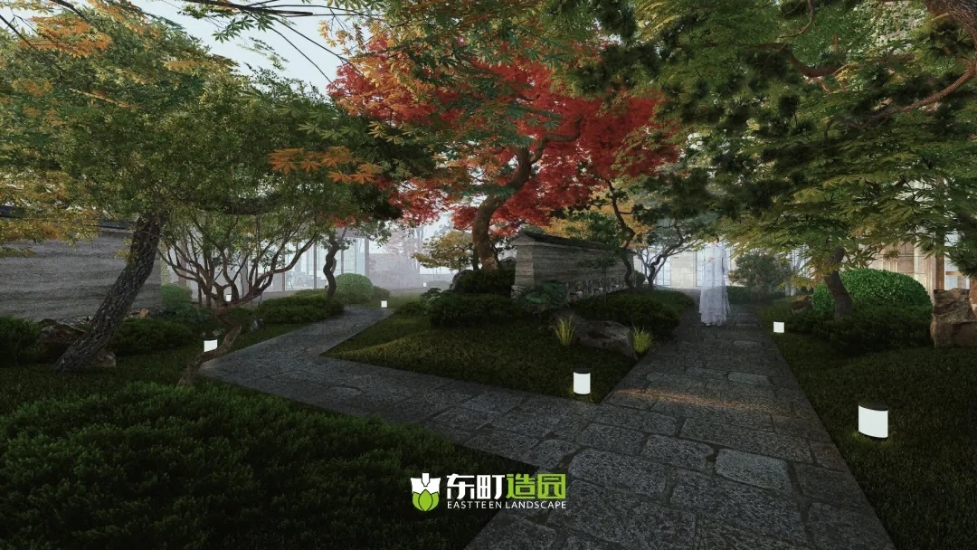
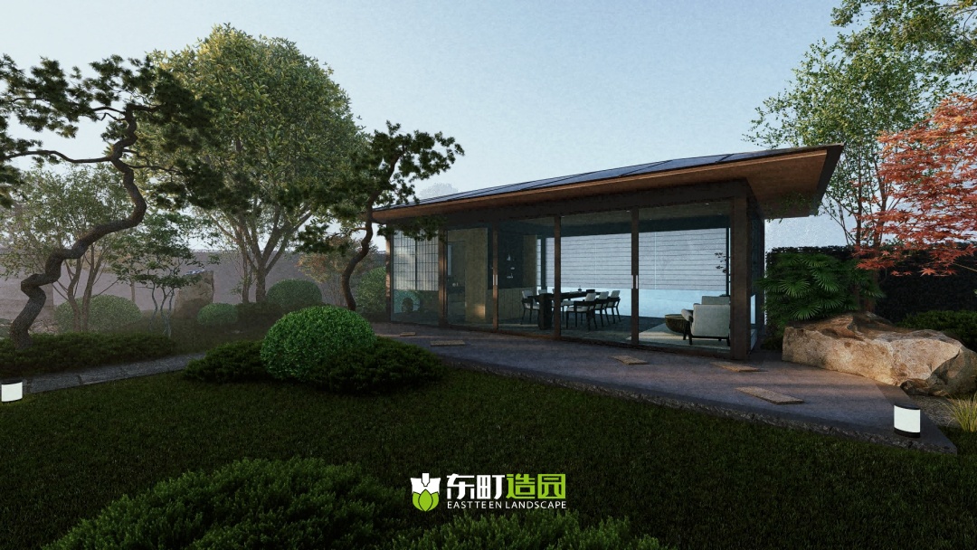
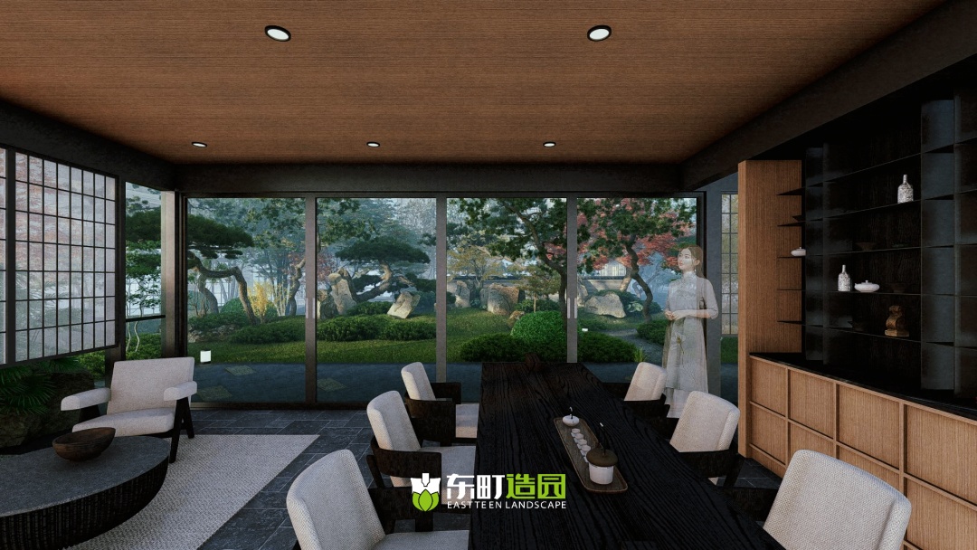
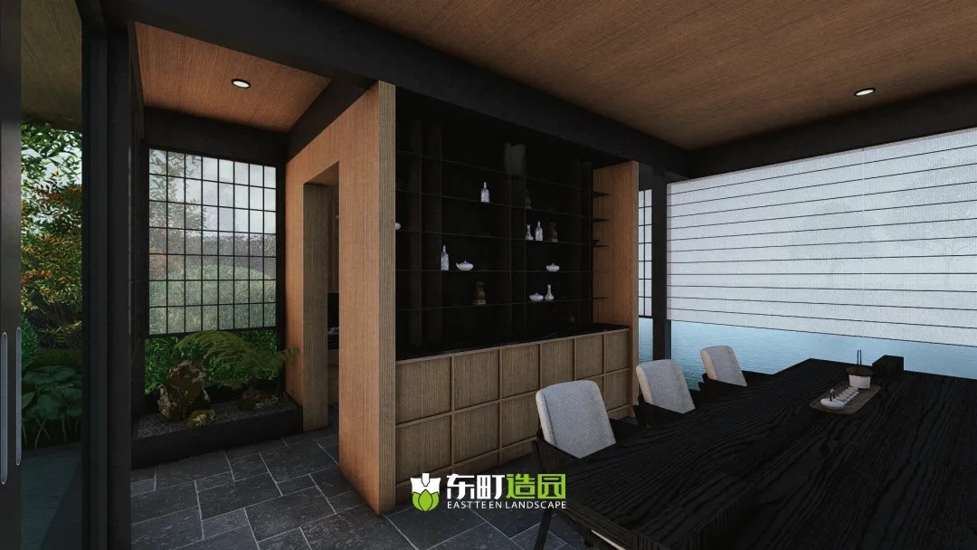
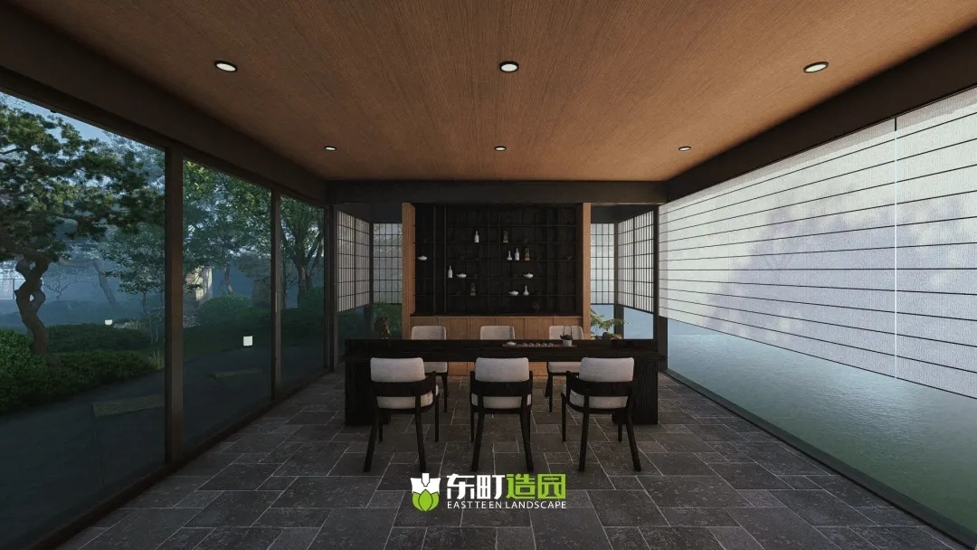
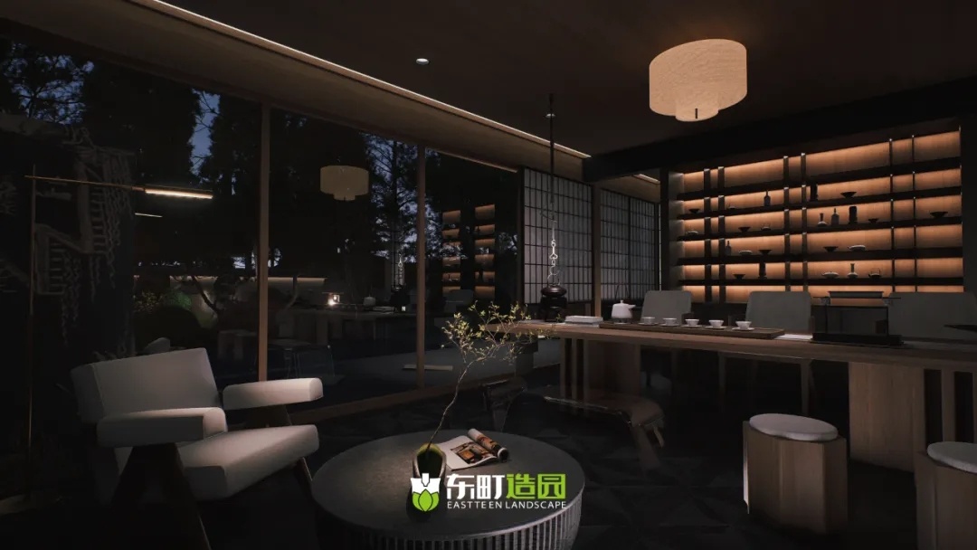
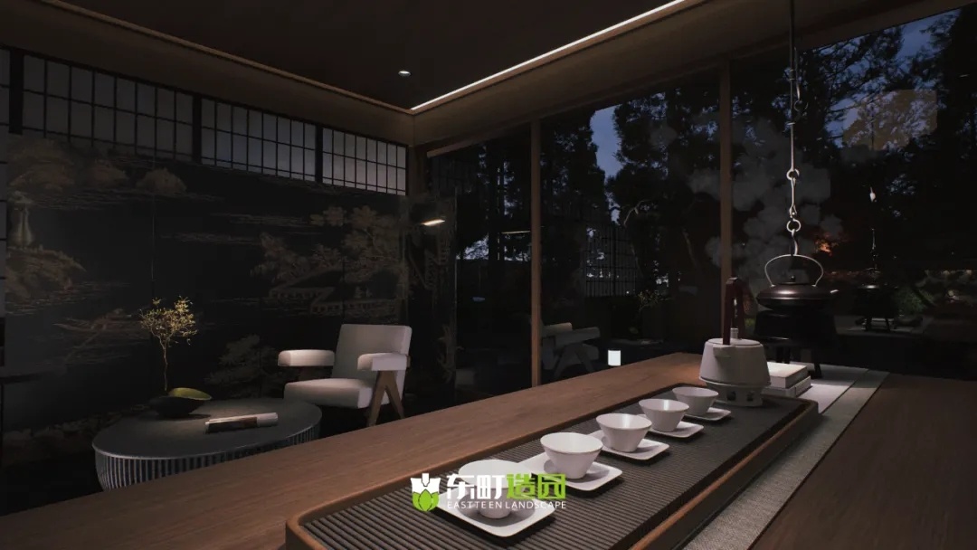
Review
|
Can help you create a private, quiet and high-end landscape in the landscape space of the private club;Use high walls, fences, green fences and other elements to surround the space, shape a clear boundary and enhance the privacy. At the same time , with the help of clever partitioning methods such as low walls , screens and water systems , the space is divided into different functional areas , creating a sense of hierarchy and mystery .
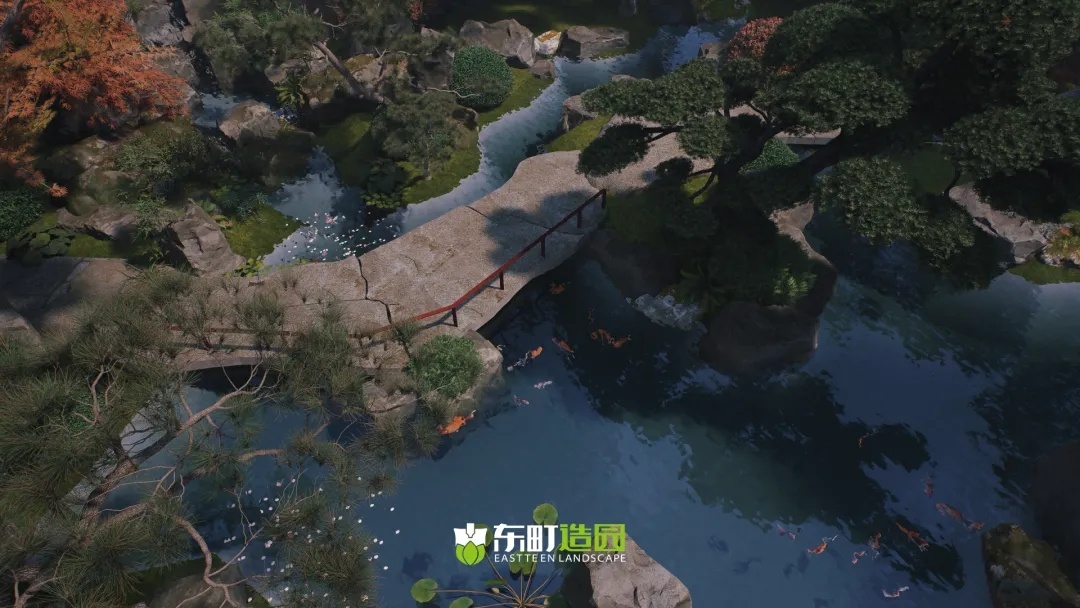
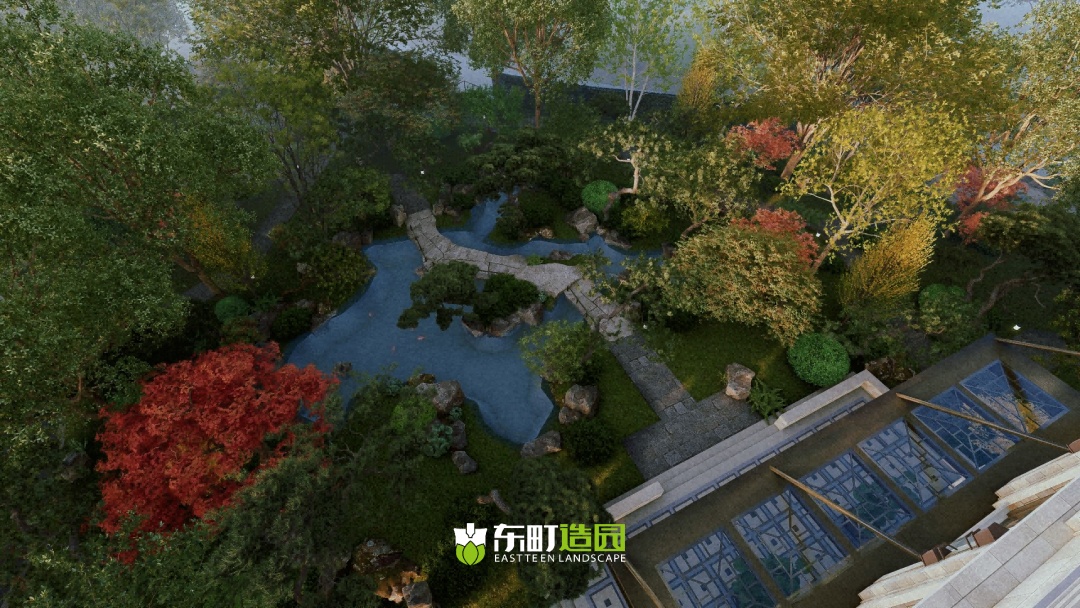
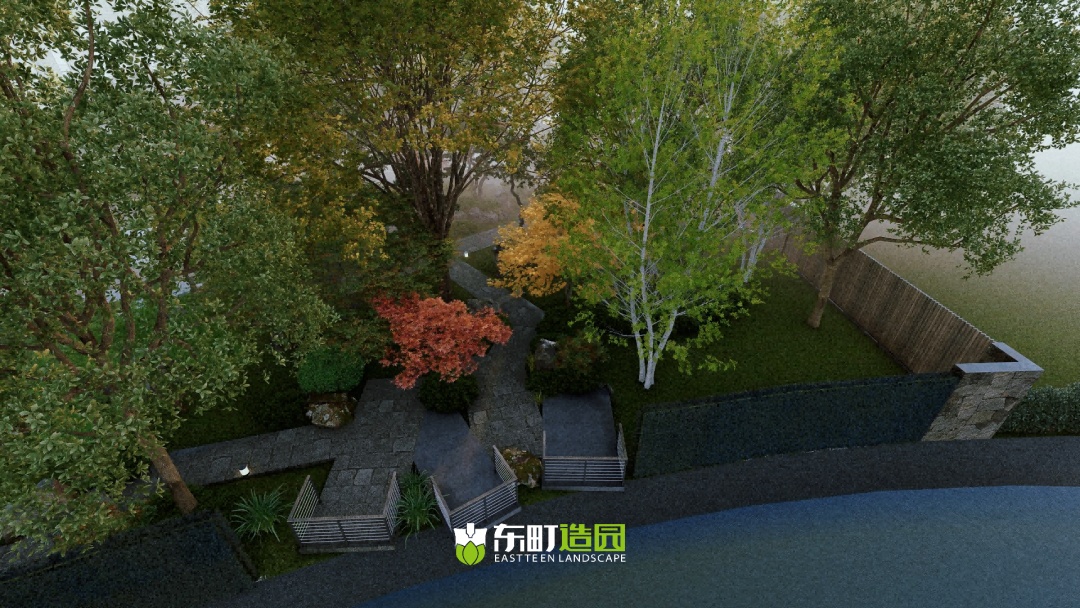
1.Space Linear Design

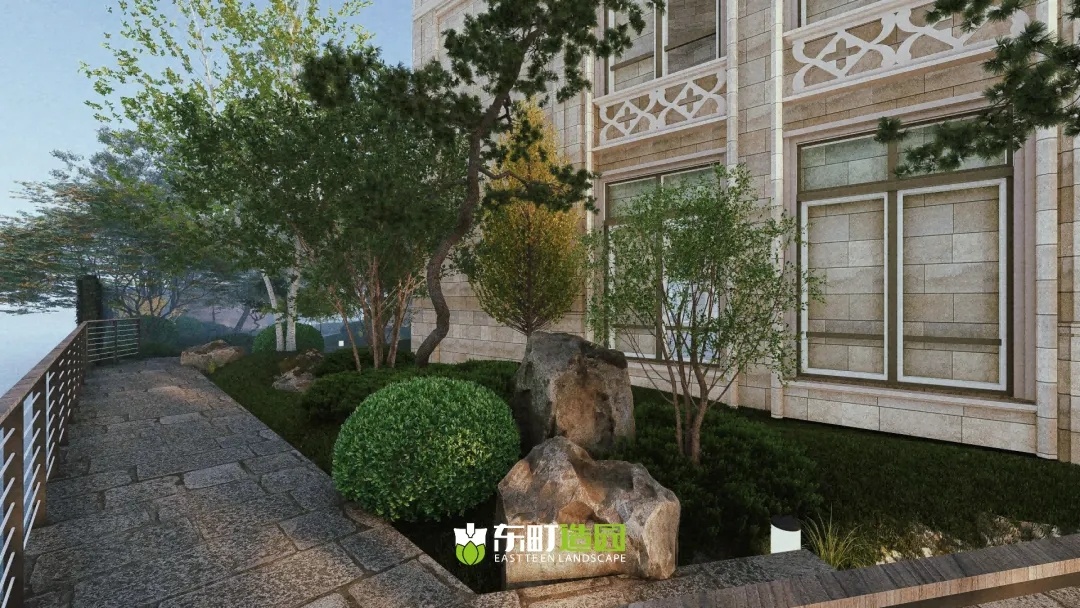
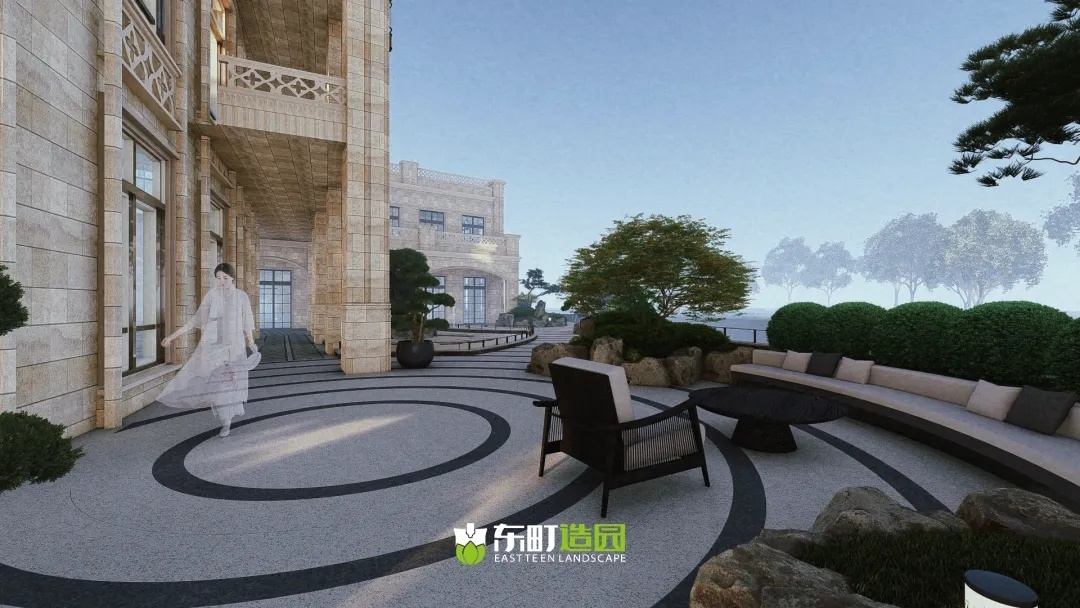
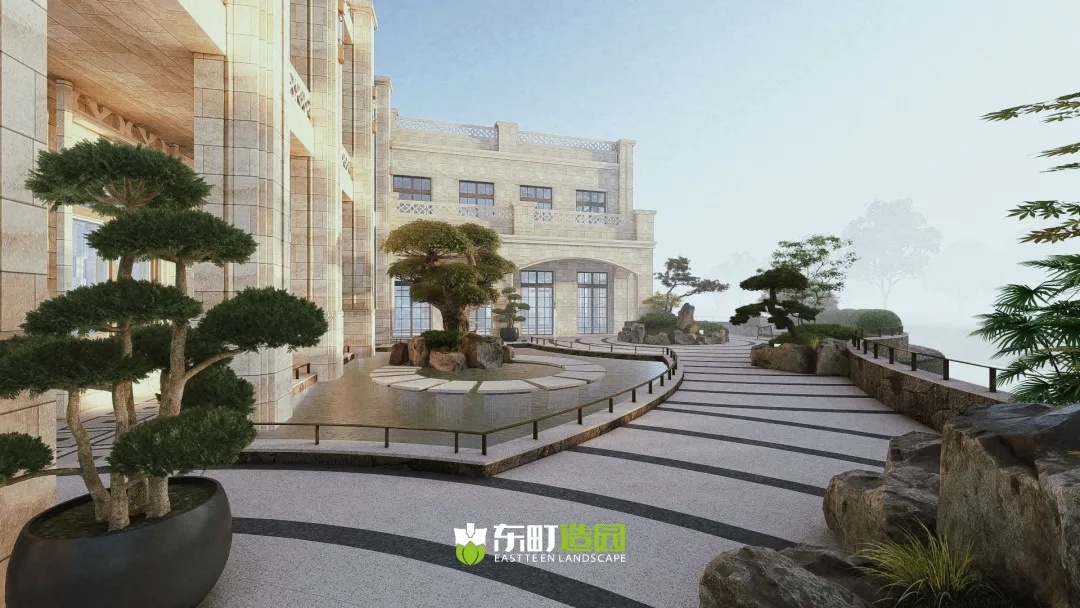
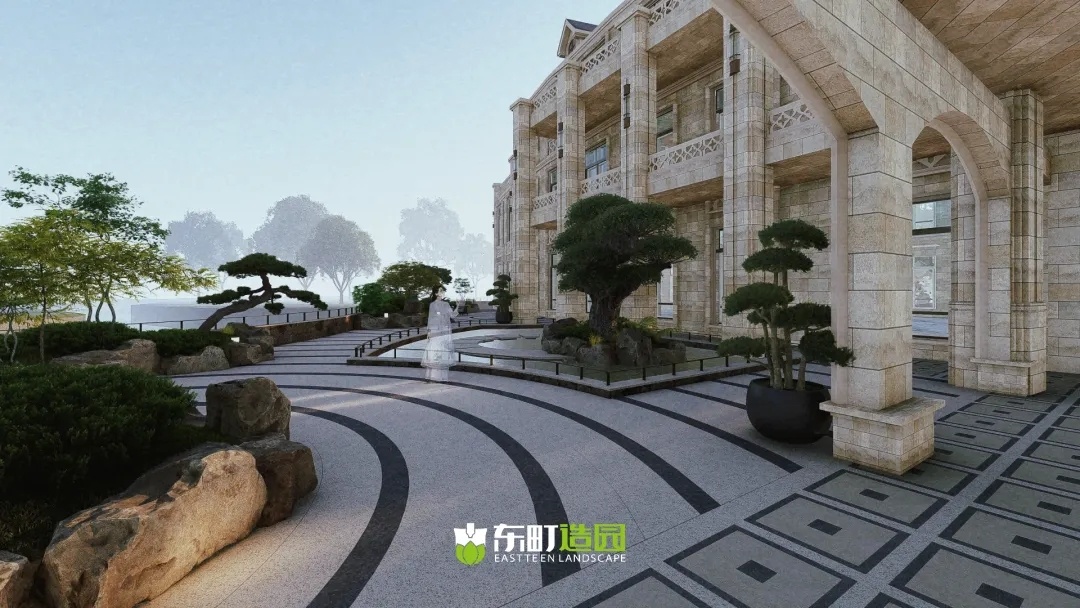
2.Waterscape creation
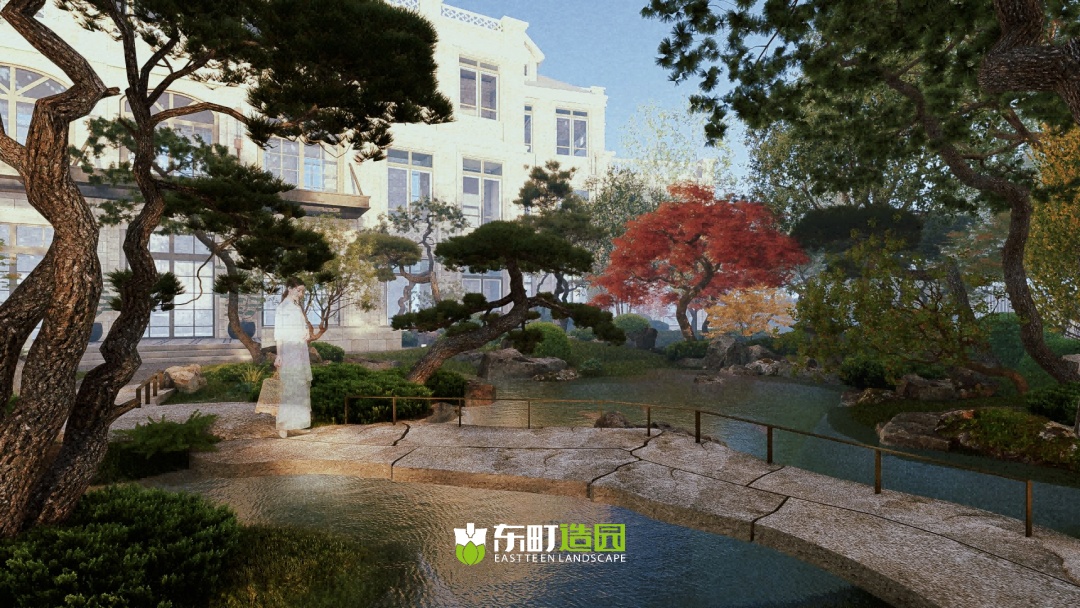
3.Art elements are incorporated:
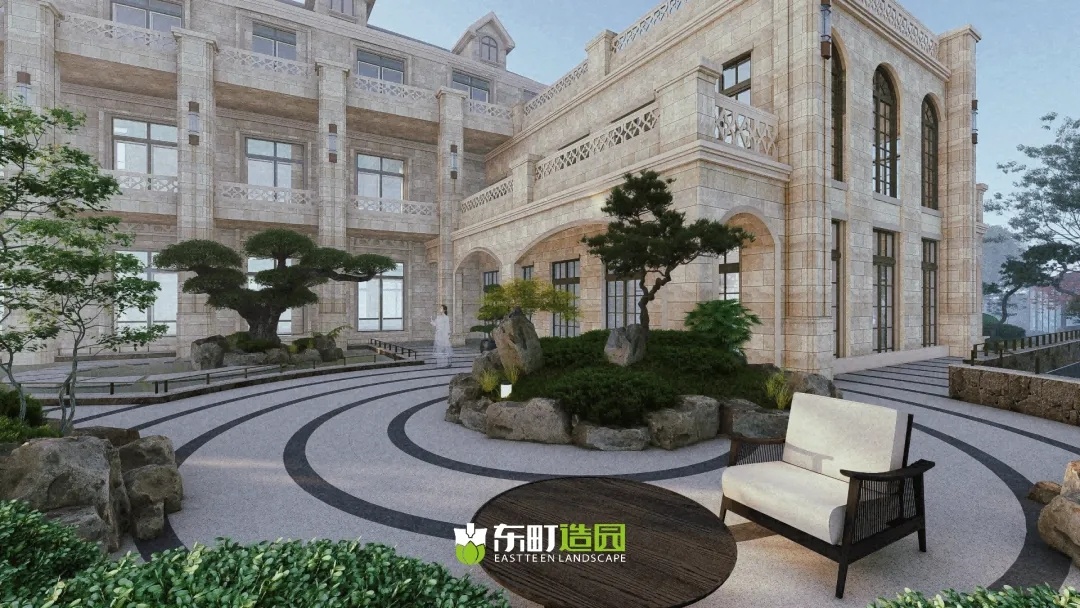
4.Viewing and relaxing platforms
