Residential
Jiande South Suburb
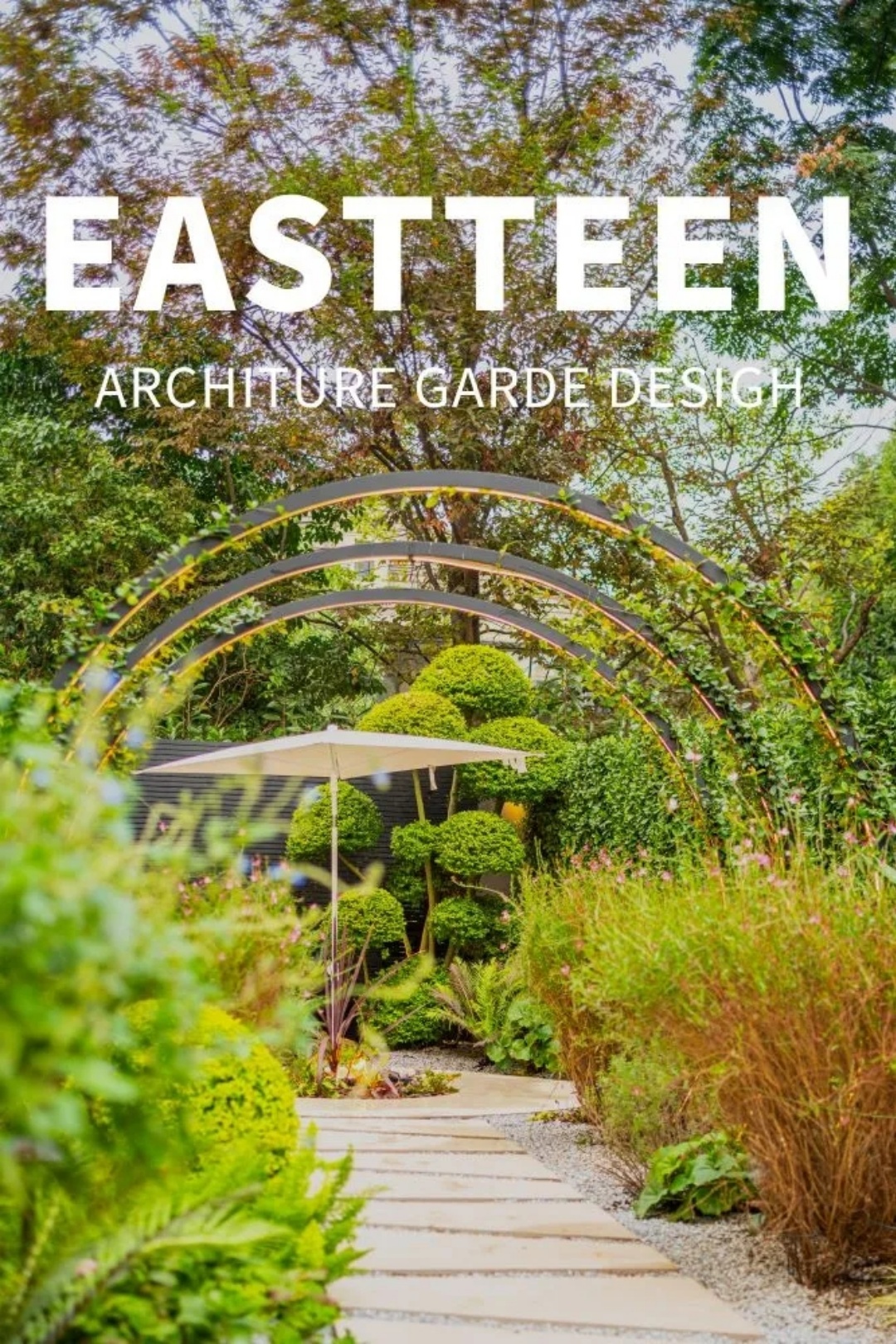
Design concept
|
Details and elements of overall unity,
Create a perfect and interesting courtyard space
Before the transformation
|
This is a single-family villa , before the garden transformation , there are all kinds of messy grass , trivial construction debris and so on . Through meticulous planning and design , the integrated owner 's The personal preferences and living habits are organically integrated with elements such as plants , trees , stone pools , landscape , etc . , to create a unique garden that fits perfectly with the owner , transforming the ordinary courtyard into an intoxicating dream . In the process of transformation, we pay attention to the protection of the environment and adopt a sustainable design concept to minimize the disturbance to the natural ecology。We will respect the original plants and ecosystems, retain high-quality old trees and stable vegetation, let the old and new blend together, and bring you a lively green world. In addition , we pay attention to the control of details , from color matching to gardening details , from lighting design to water scene arrangement , every detail is carefully carved , and strive to show the owner 's personalized taste and style .
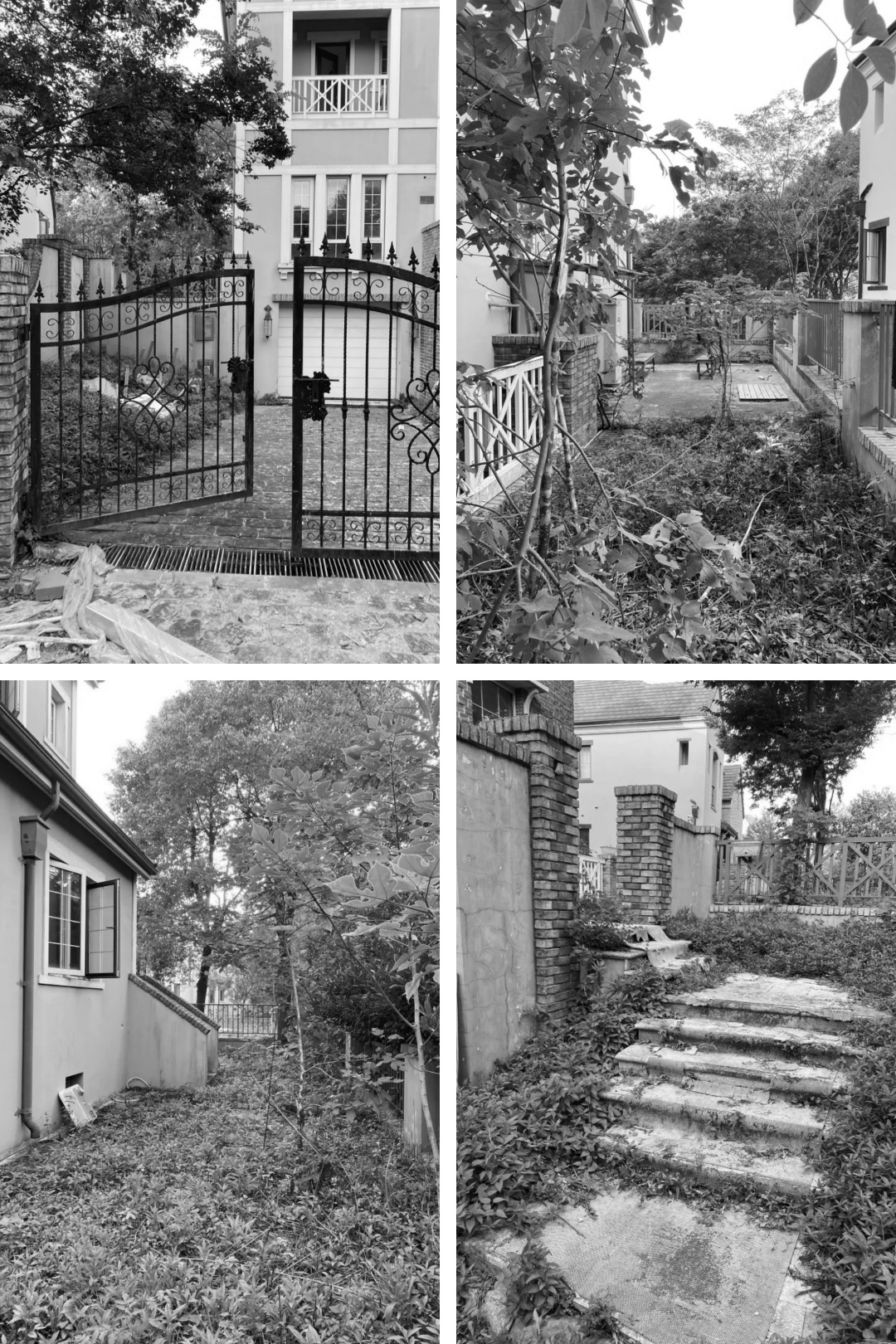
Floor plan
|
Many challenges were faced in the design of the courtyard and the solutions adopted emphasized the attention to detail and aesthetics. Emphasis was placed on designing courtyards to connect with the building and taking into account the sense of unity and elements of the whole. The patio's equipment and living elements were also taken into consideration to create a perfect and interesting patio space. The combination of plants, design details and framing effects creates a diverse, beautiful and satisfying environment for the courtyard.
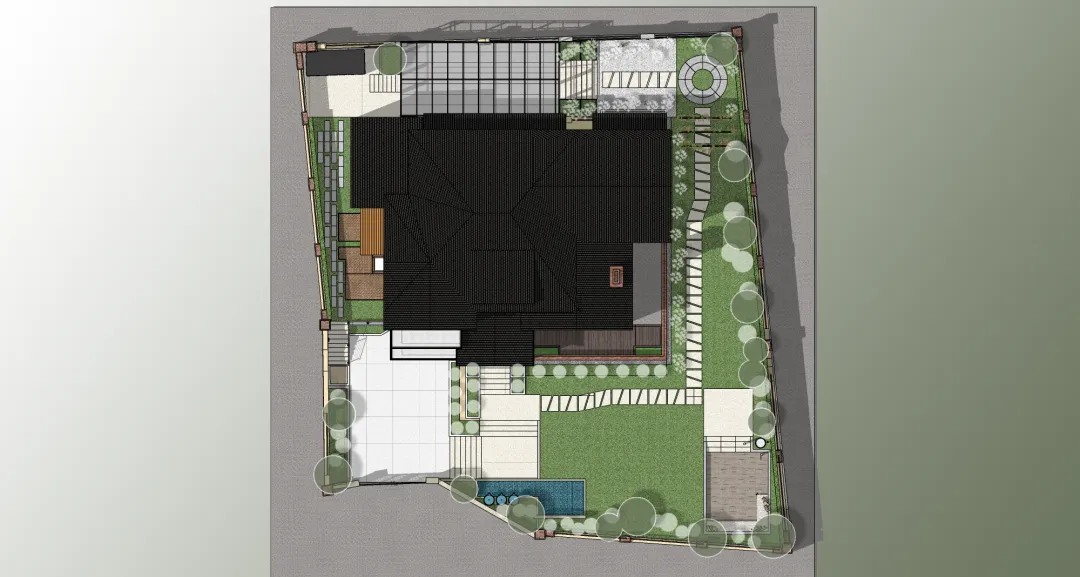
Home Garden Design
|
When designing the entrance, we faced three major challenges. The first was the limited access space, but given the need for vehicles and pedestrians to enter, we designed a sidewalk to solve this problem.
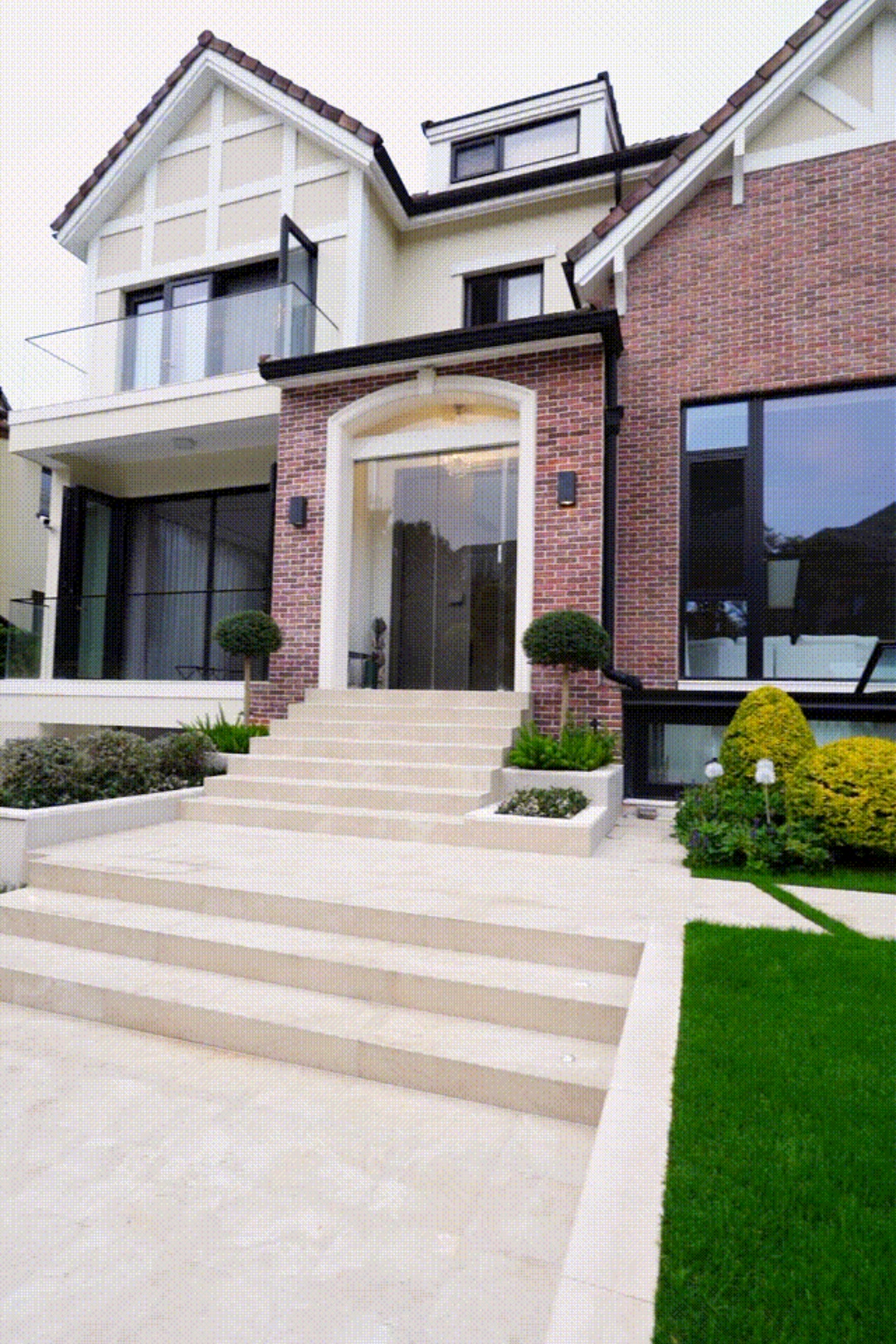
Secondly, the communal areas in the project are higher in height than the gardens, so linear drainage measures are used to prevent flooding. In addition, in terms of Rain Water Treatment and Antiskid, we have chosen appropriate materials and designs to ensure safety in extreme weather conditions.
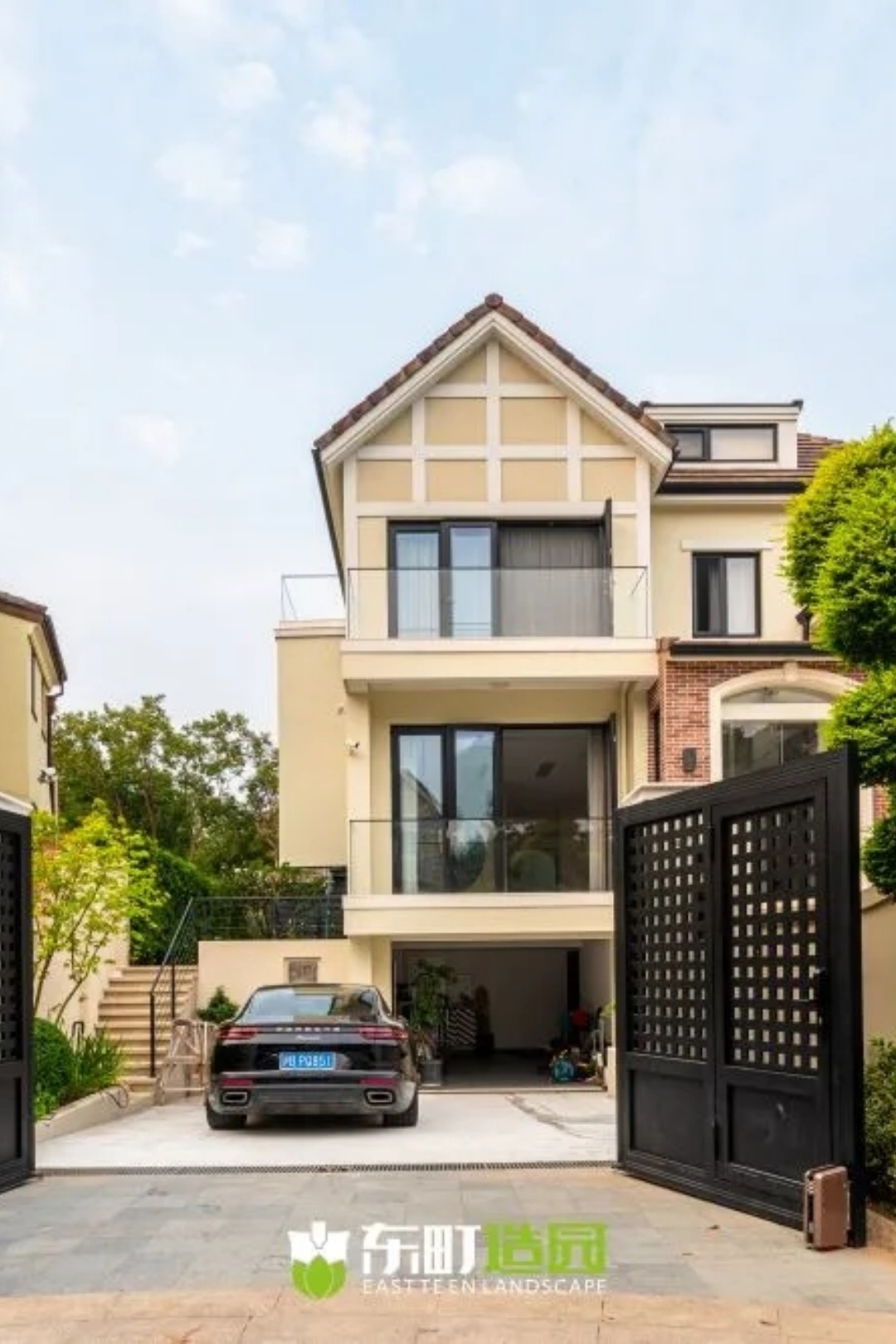
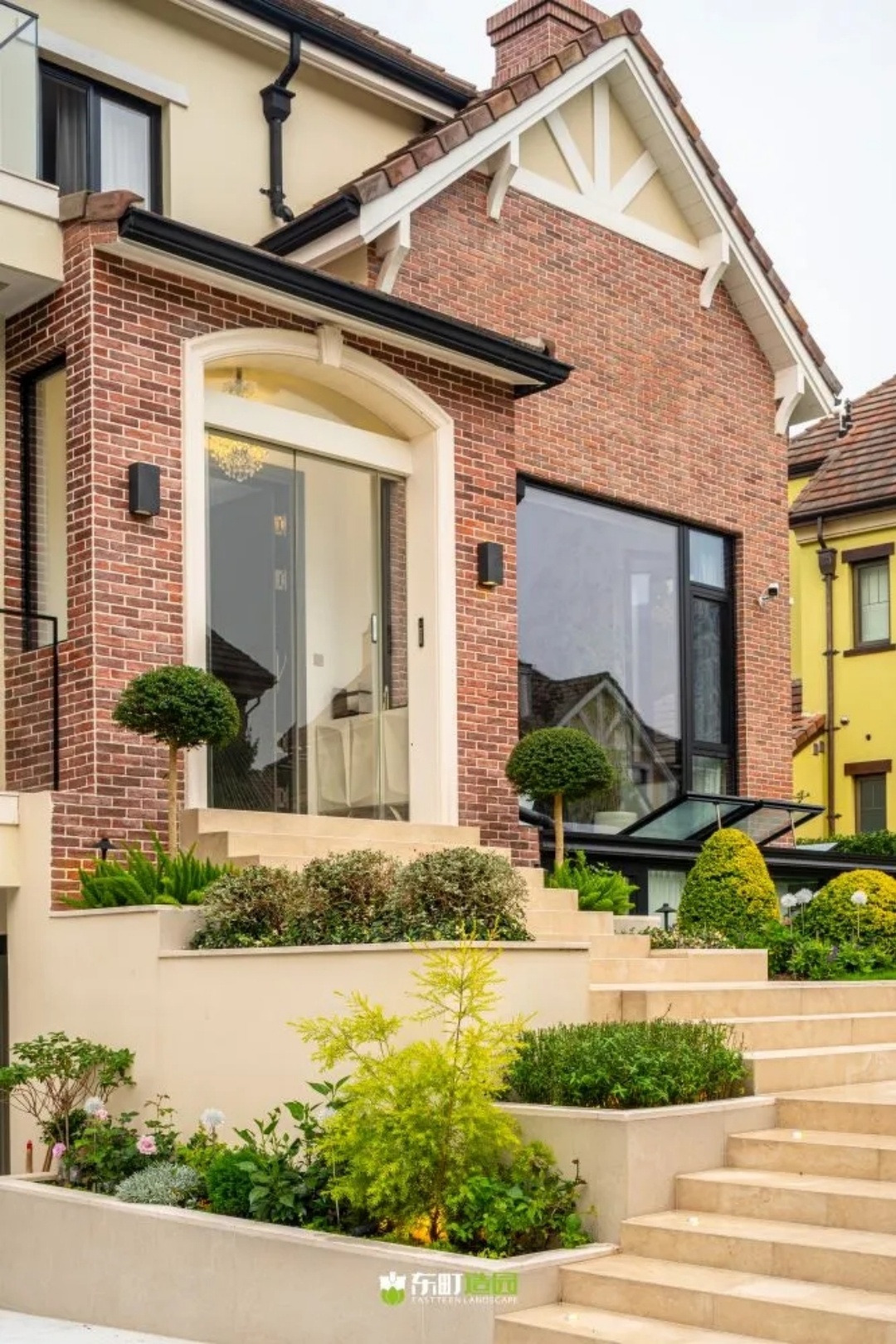
In addition, to reduce the high contrast between the foyer and the garden, we designed multiple flower beds and steps to make the overall space more beautiful and atmospheric.
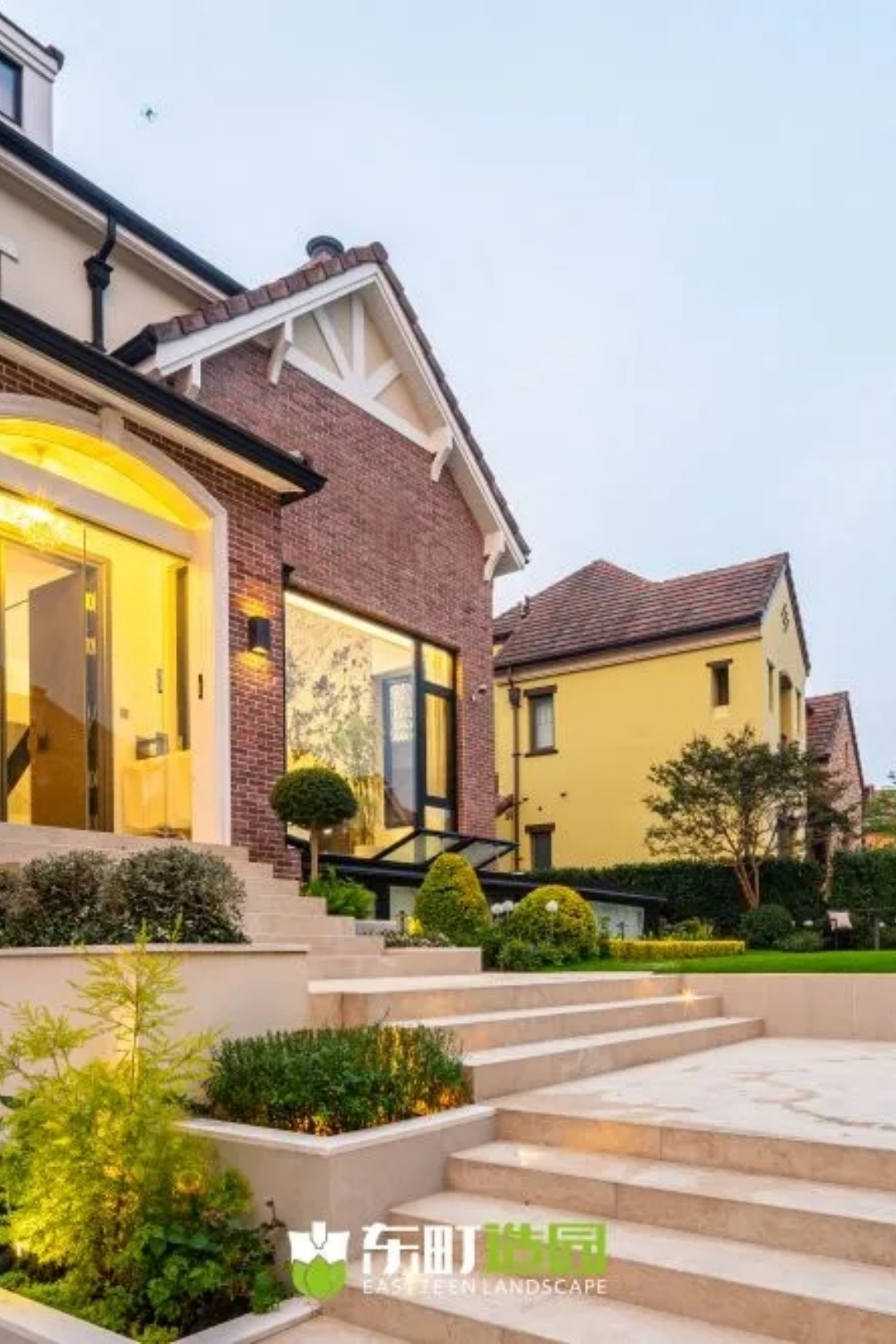
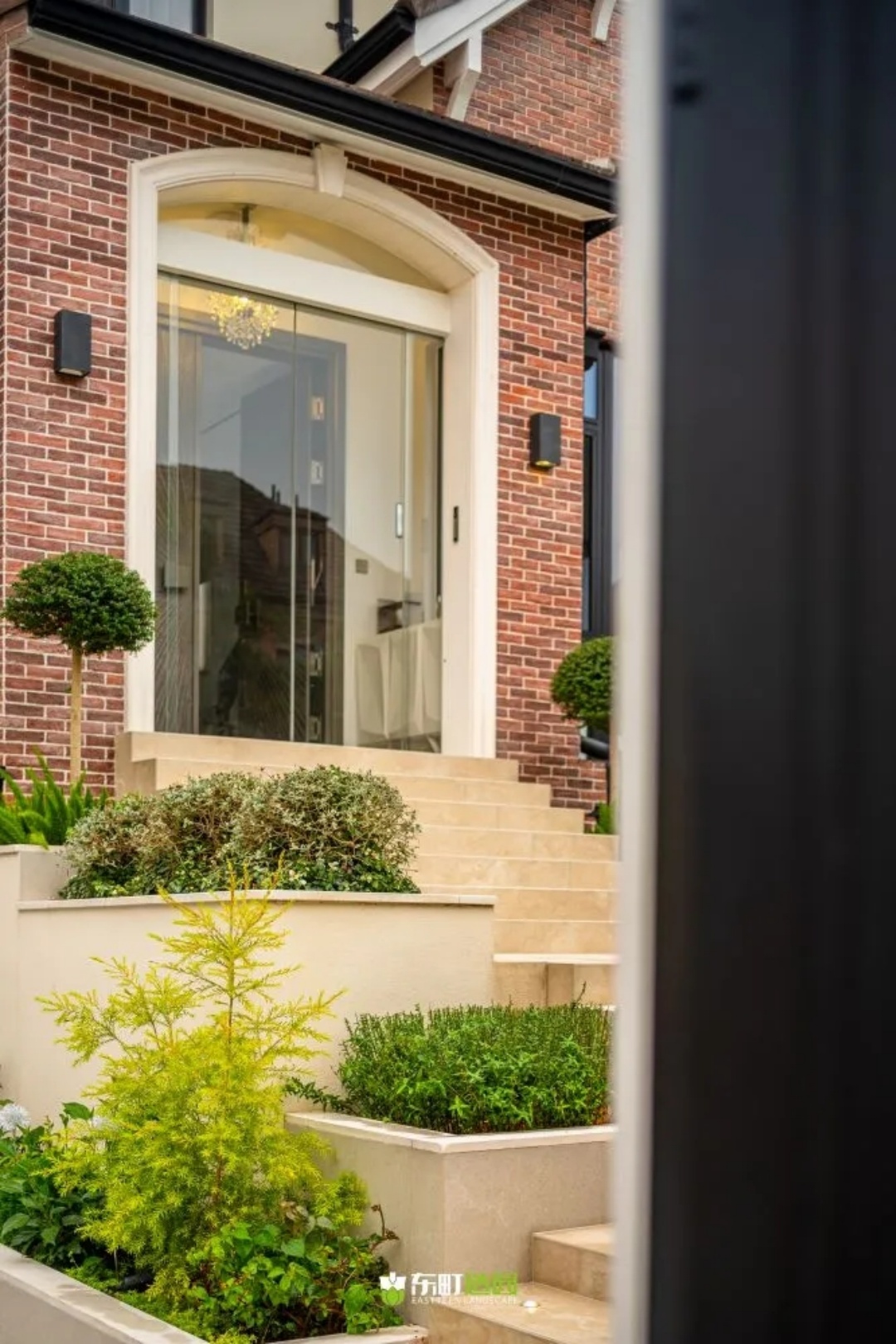
White Water System Design
|
This water system has been maintained for nearly a year, and is in good condition, which fully shows the designer's reasonable planning and careful consideration of the layout of the water system and the choice of plants to ensure that the water system maintains a long-term beauty and a state of health.
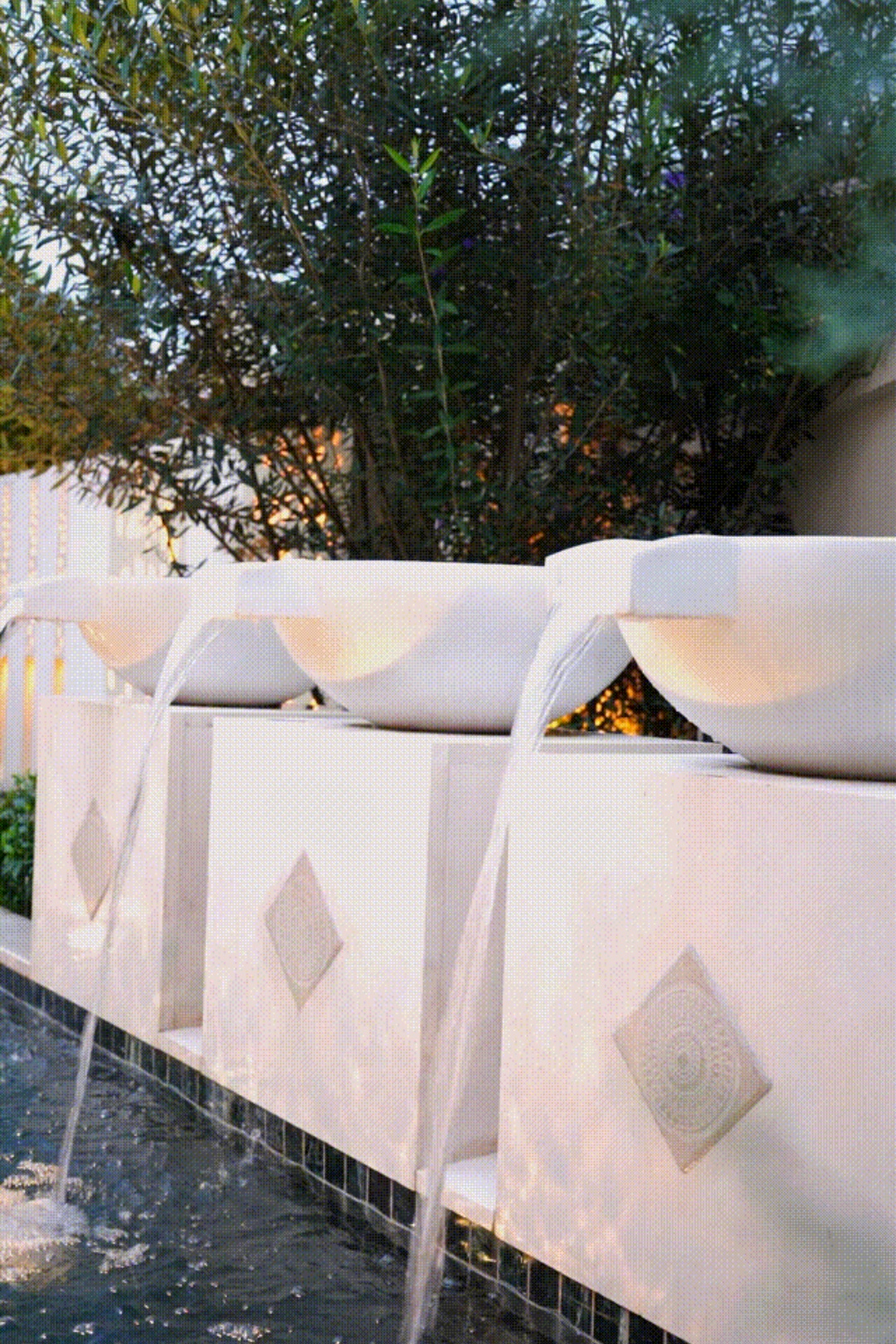
In terms of color choice, this water system uses slightly darker shades, unlike the common white palette. This design cleverly reflects the overall style of the building, making the water system more integrated with the surrounding white building walls.
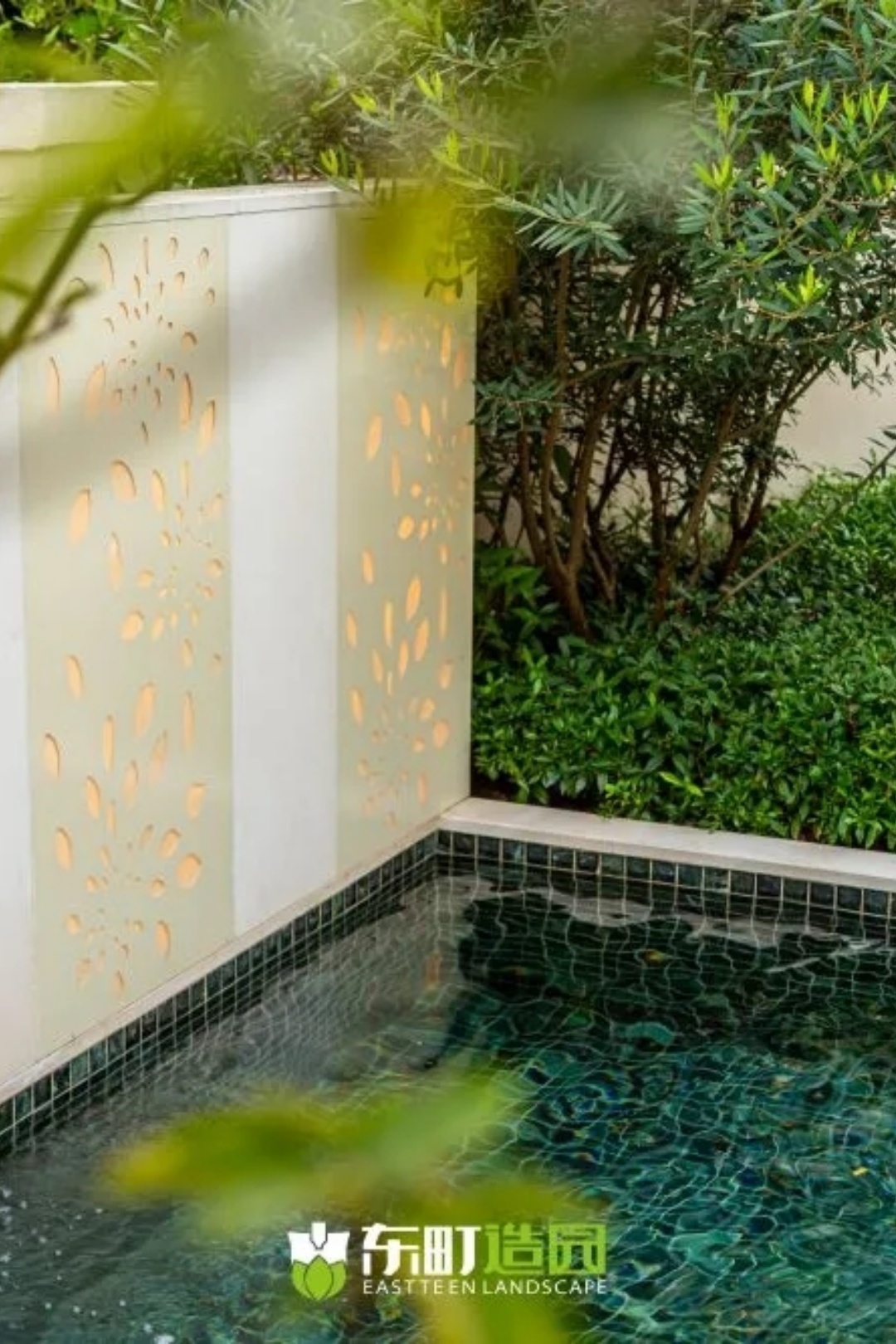
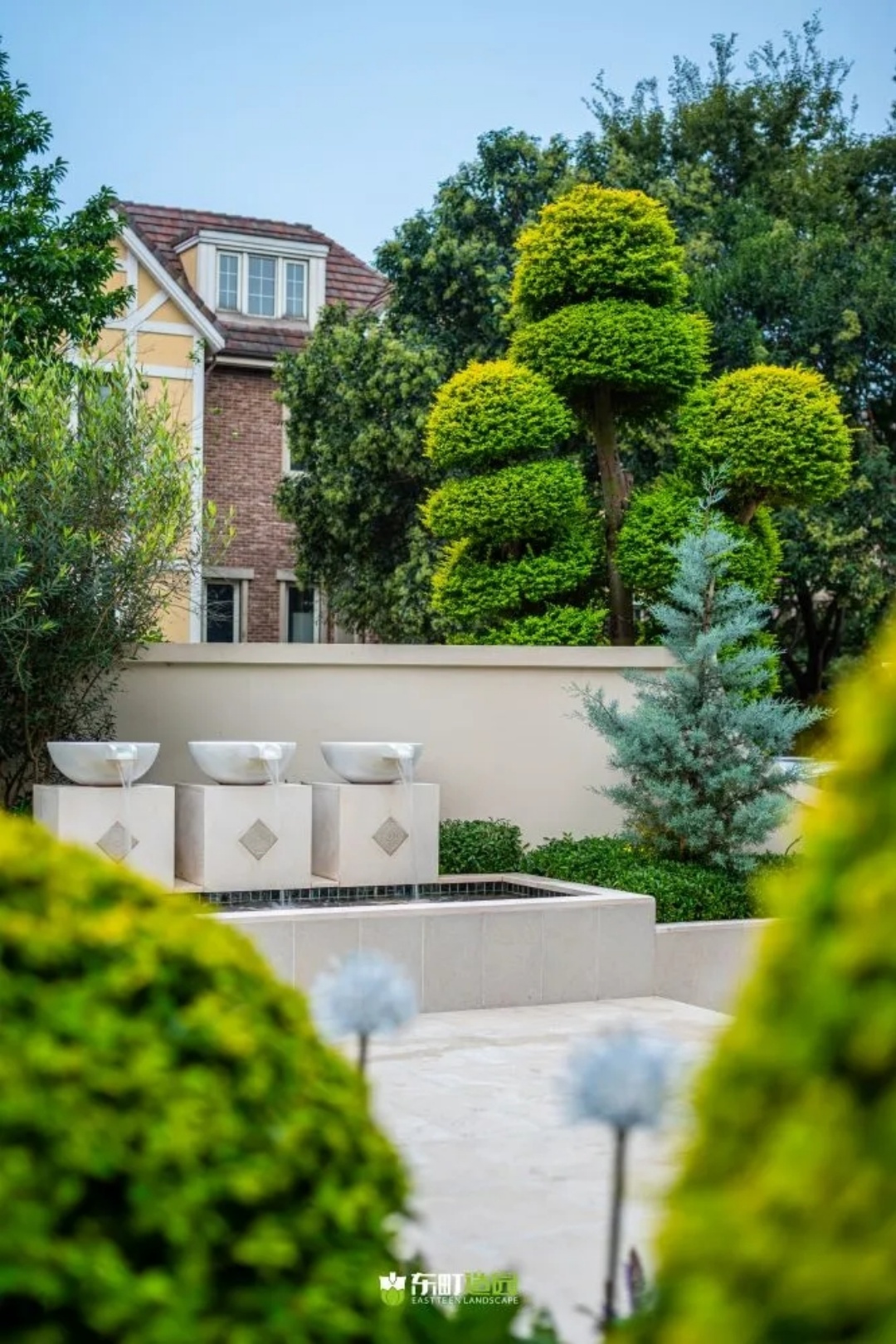
Also, the choice of colors for the mosaic is wonderful. Compared to the common blue lines, a slightly darker color highlights the nature of water and is more in line with the overall design style.
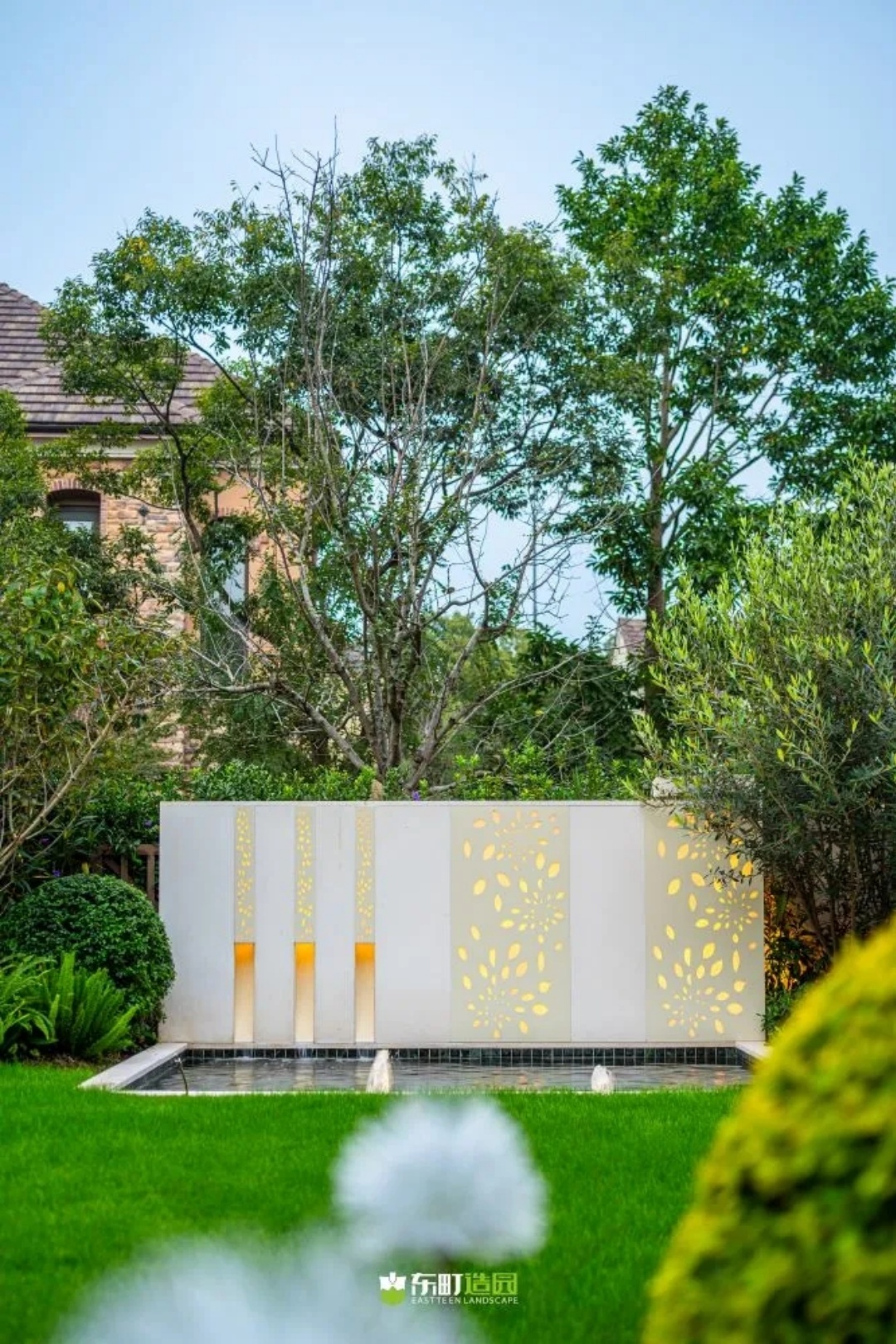
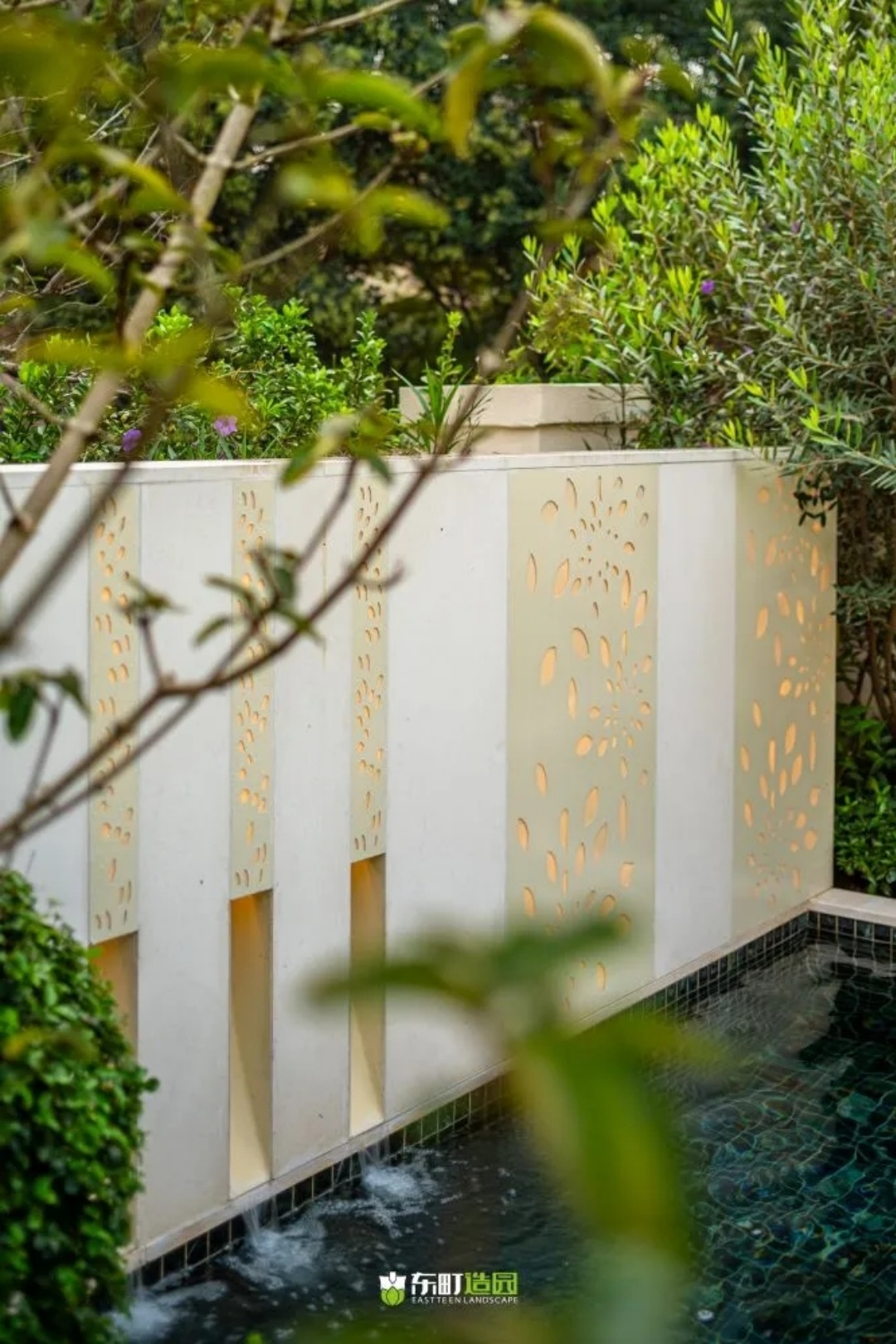
Alien titanium design
|
In this modern courtyard, the designer emphasized the importance of viewing views and tangles. The exotic tangles not only beautify the courtyard, but also bring a sense of modernity to the occupants.
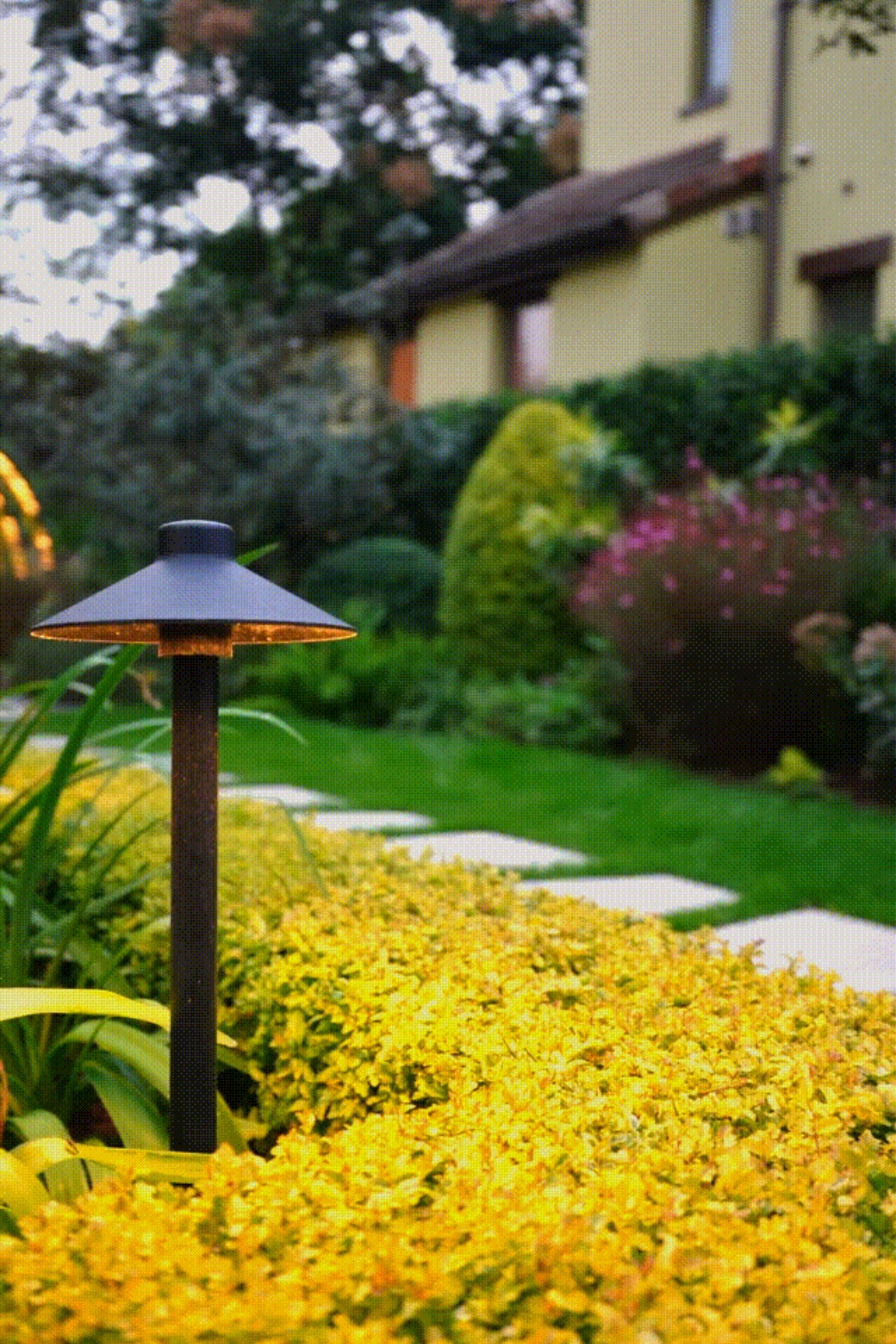
Of particular concern is that basement light must be considered when selecting plants. Each space needs to be carefully designed by a designer to ensure that the decor does not affect basement light.
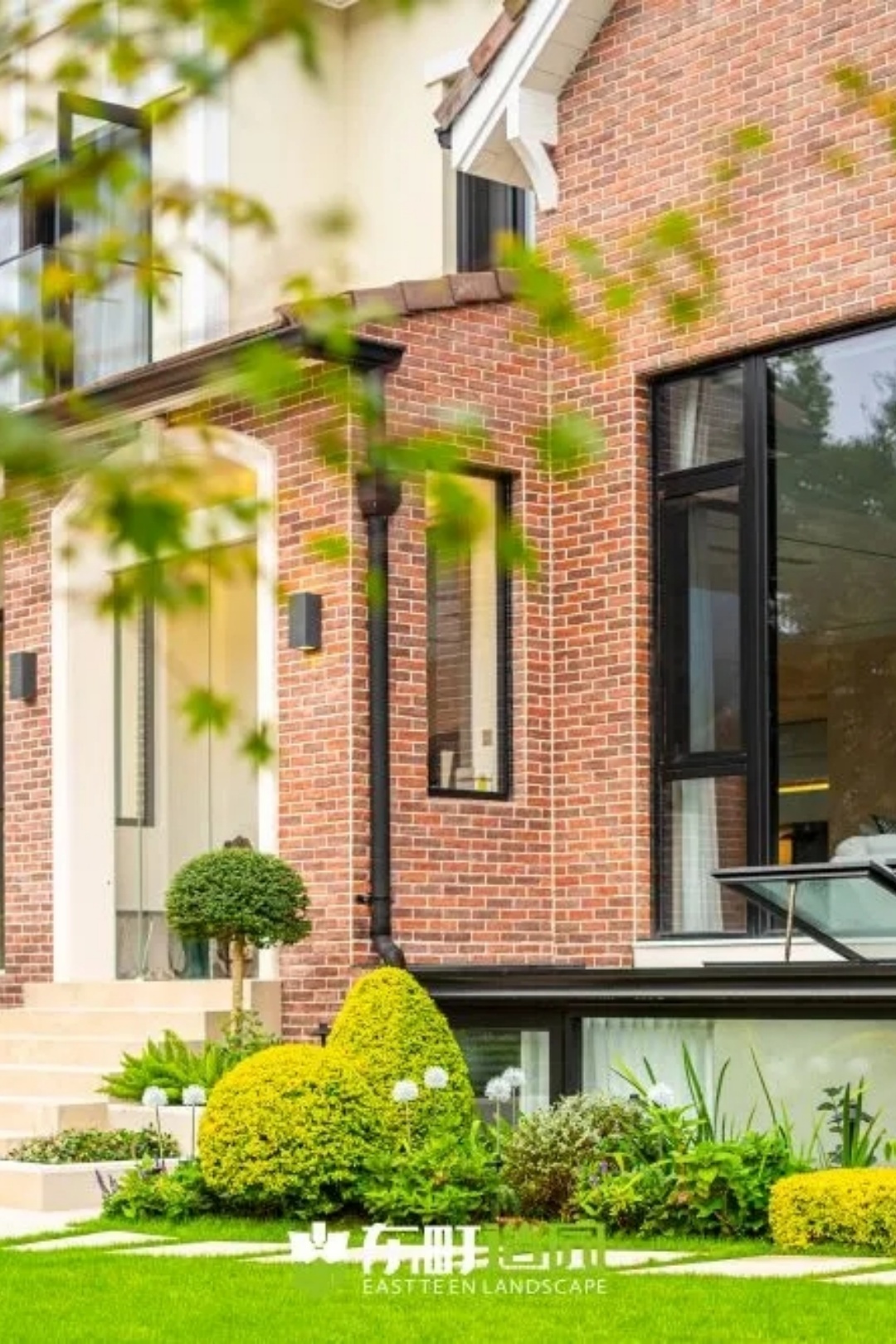
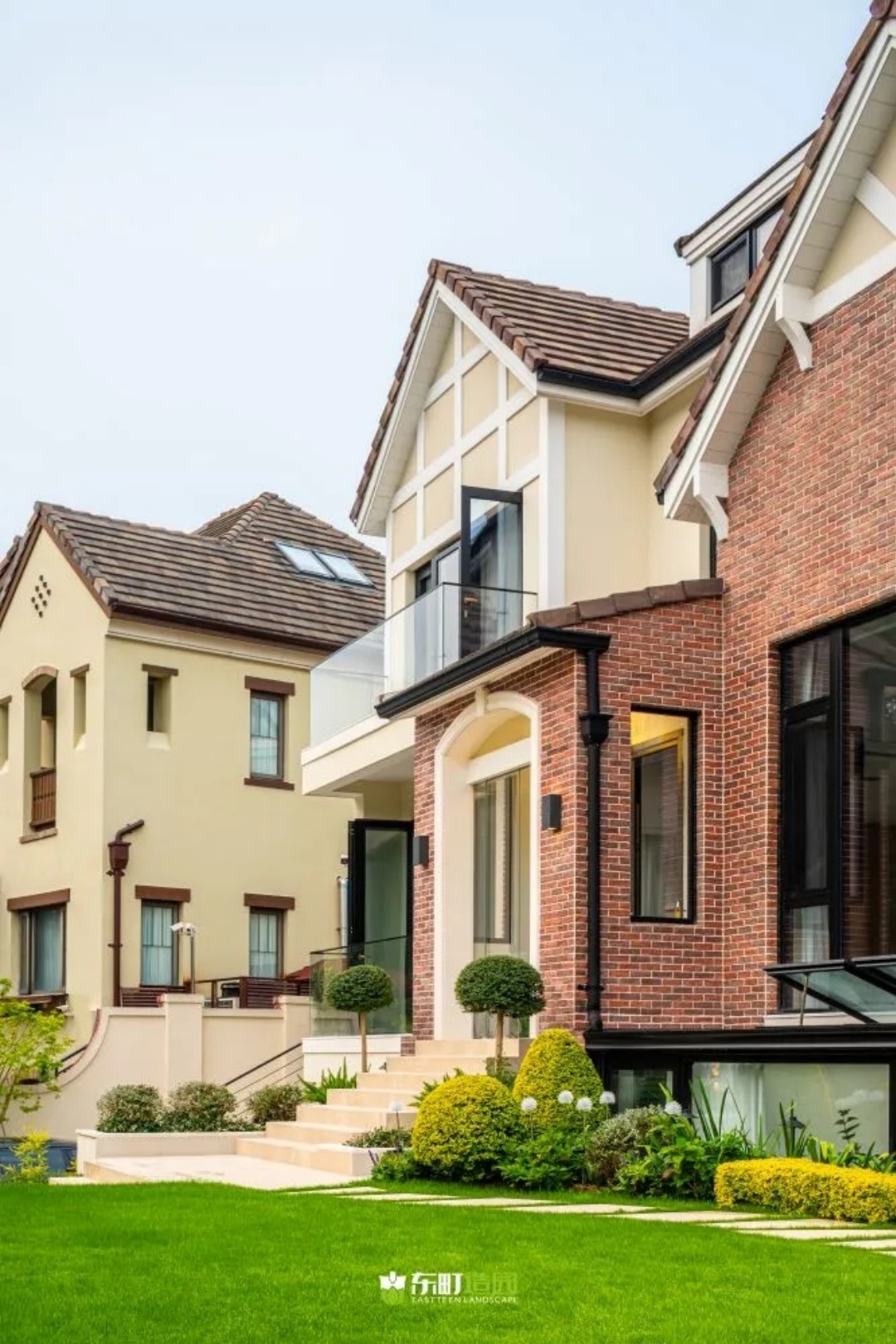
This highlights the designer's emphasis on detail and willingness to provide care for the comfort and environmental needs of the occupants.
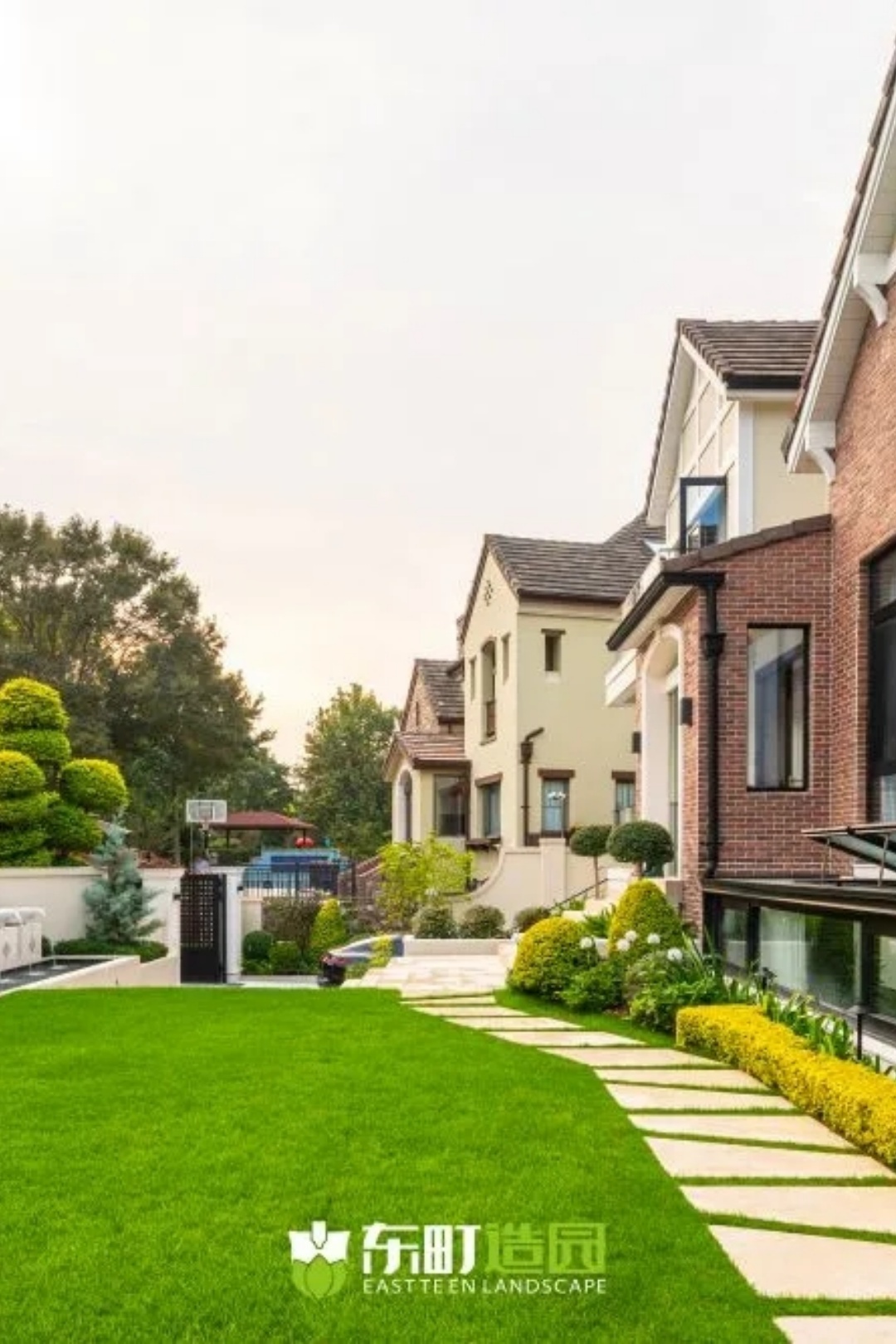
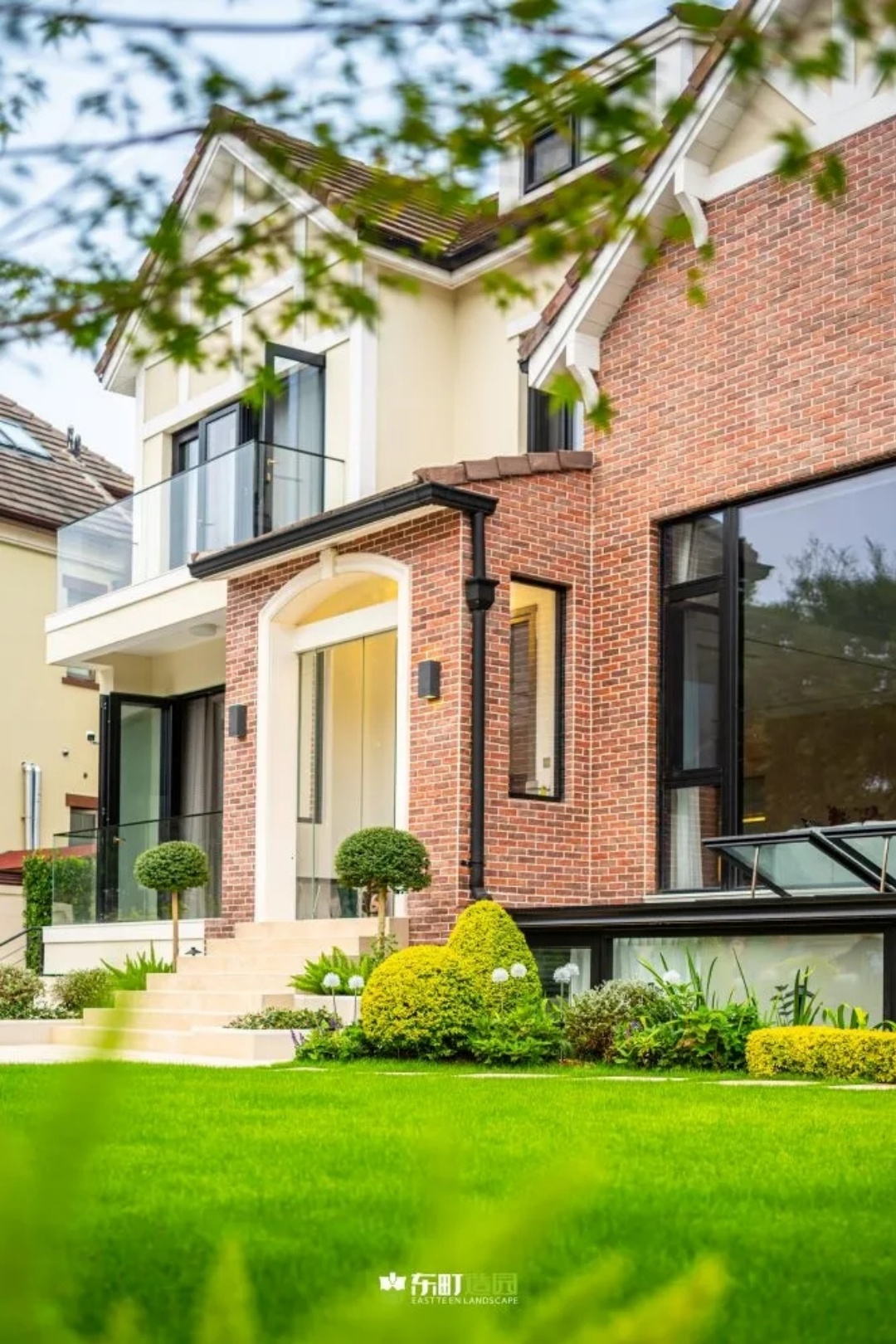
The sinking garden
|
This area is the southeast corner of the garden, so we put it in this space. Because of the whole courtyard, it's actually slightly higher in this position. After coming from the residence, if we didn't do the sinking, the things would appear cluttered, so we designed a sinking space here.
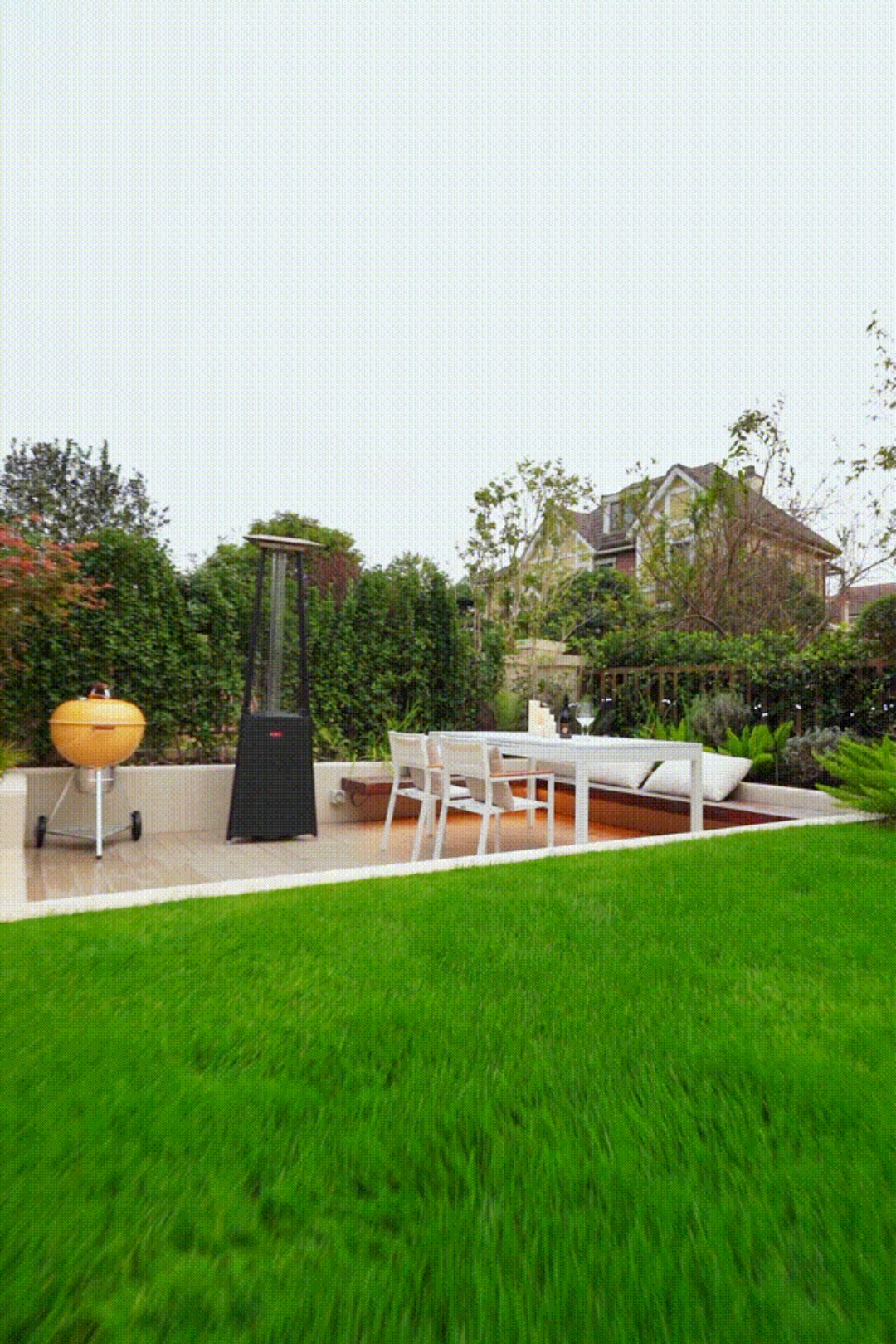
The first is for spaces that are more cohesive and comfortable. At the same time, it does not appear cluttered from the inside. Such a design allows the landscape to be presented in a hierarchical manner.
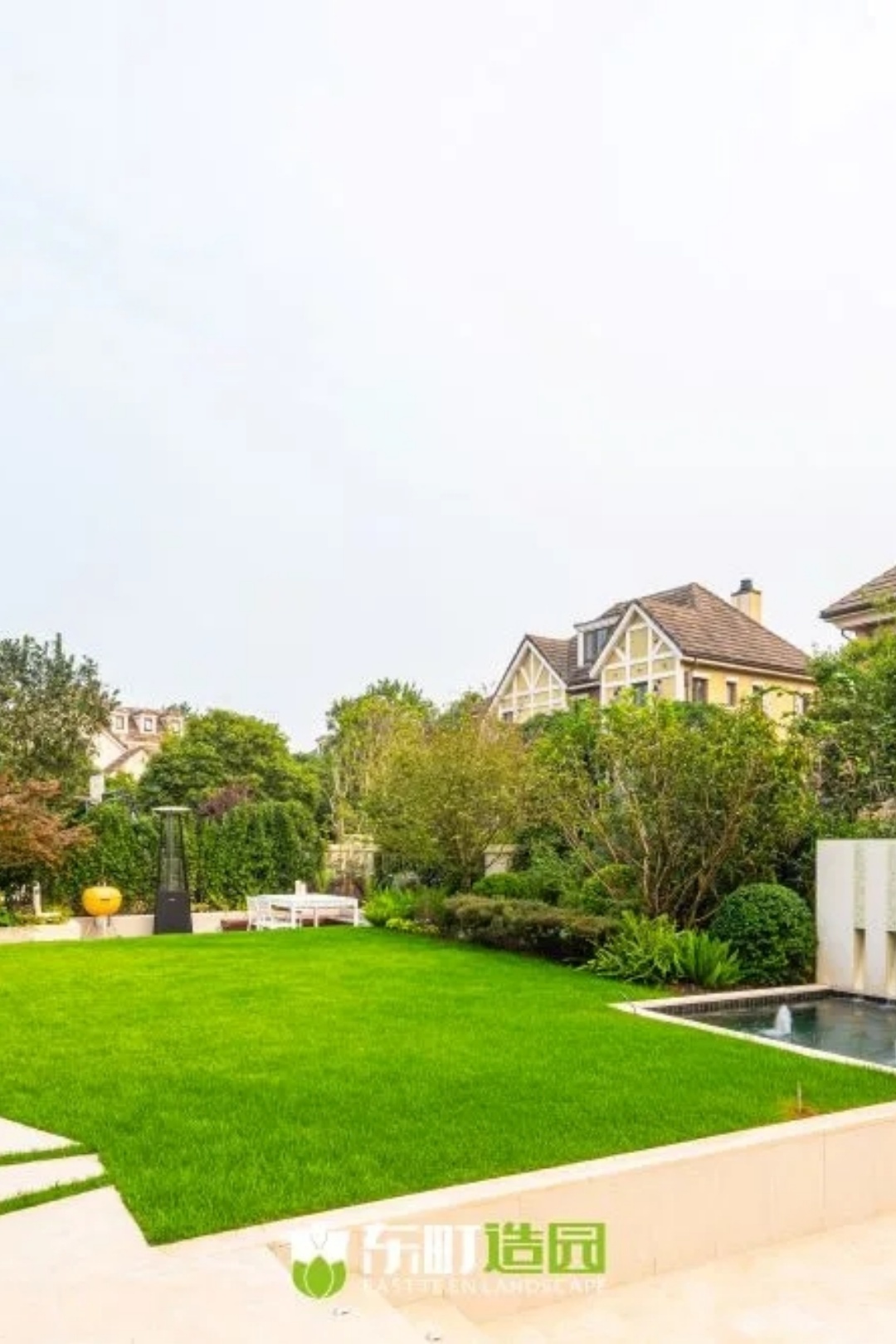
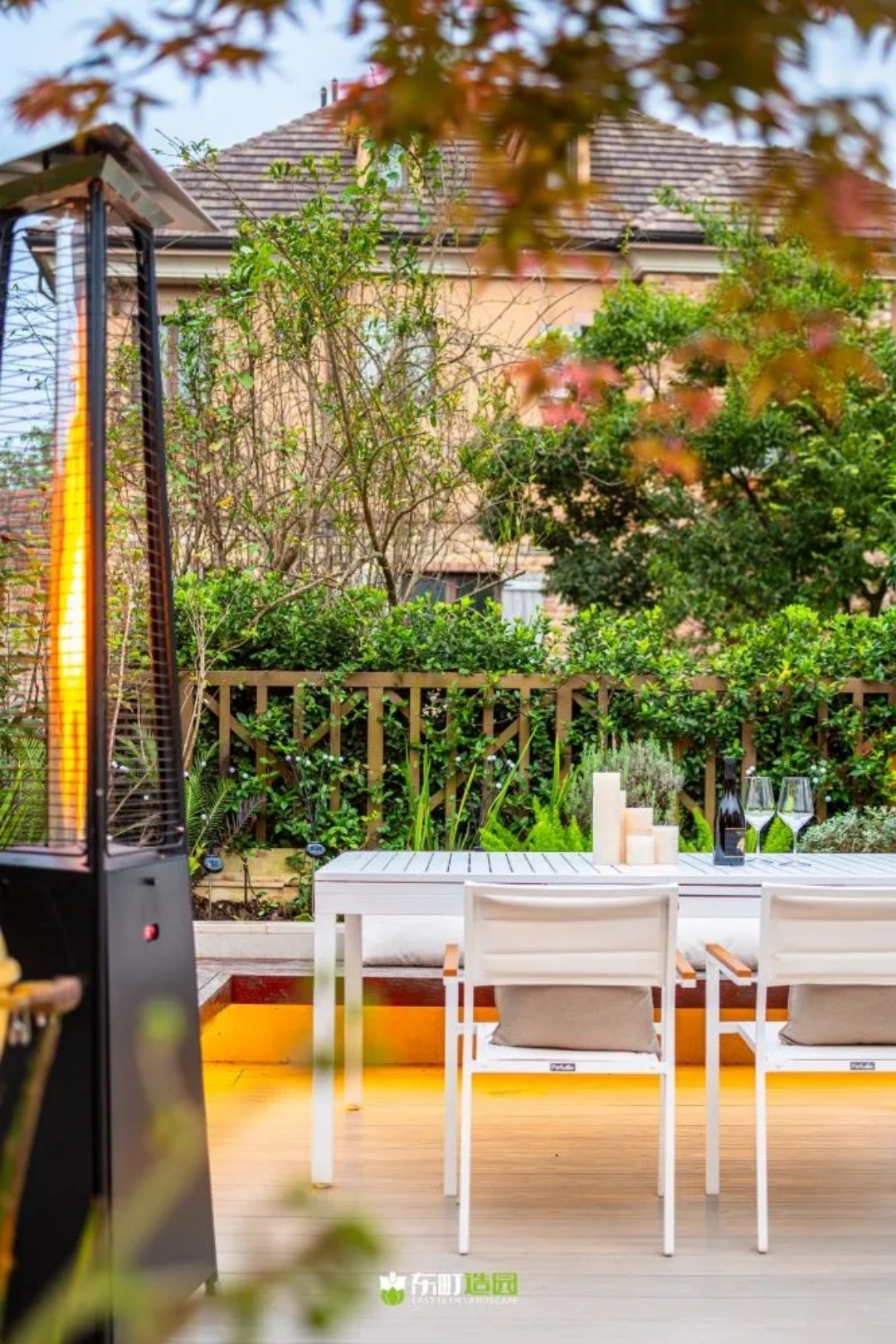
This recreational area allows for a better appreciation of the gardens and a good visual interaction with the interior spaces of the building. We're also setting the location of the operating table around and installing a small washbasin here.
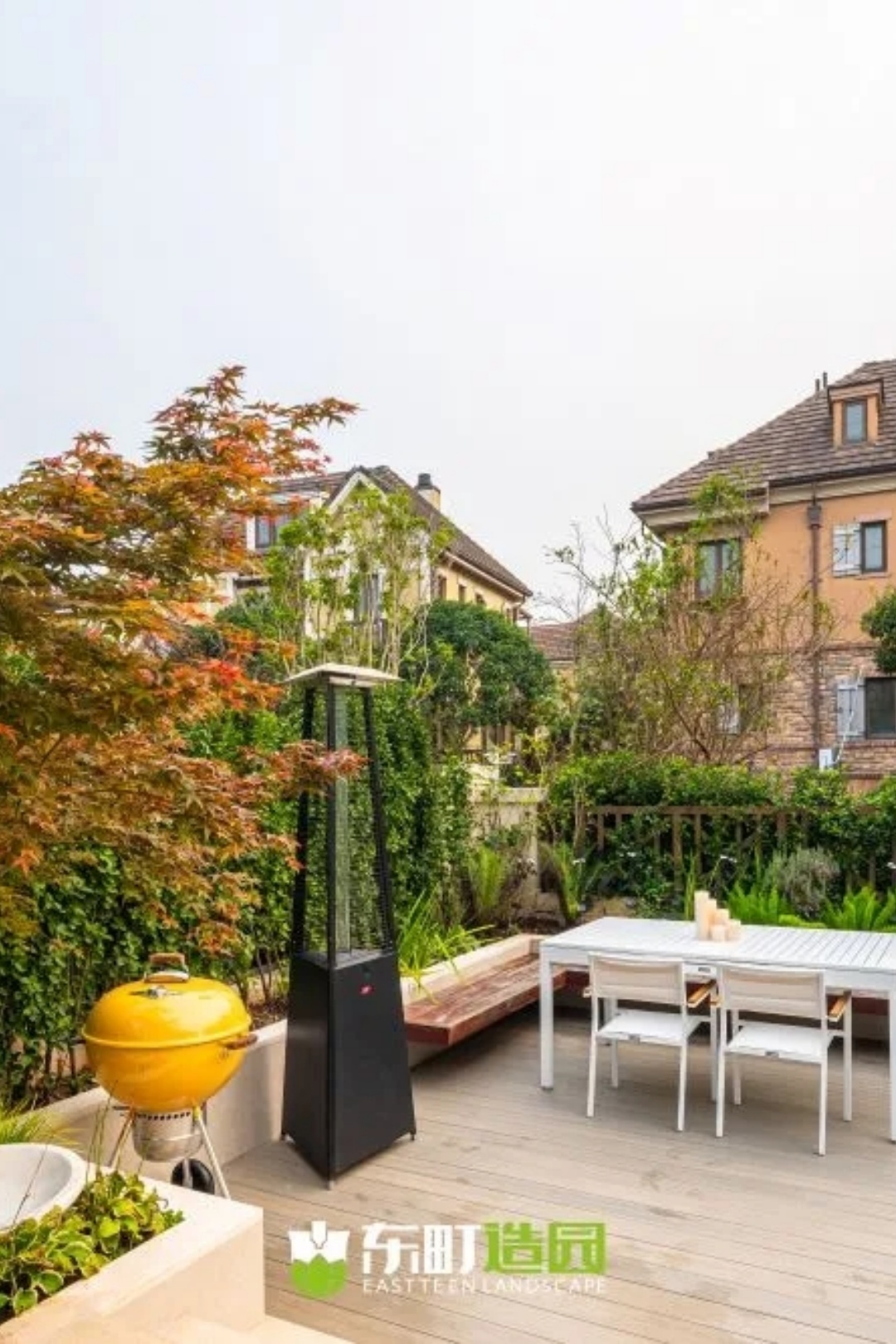
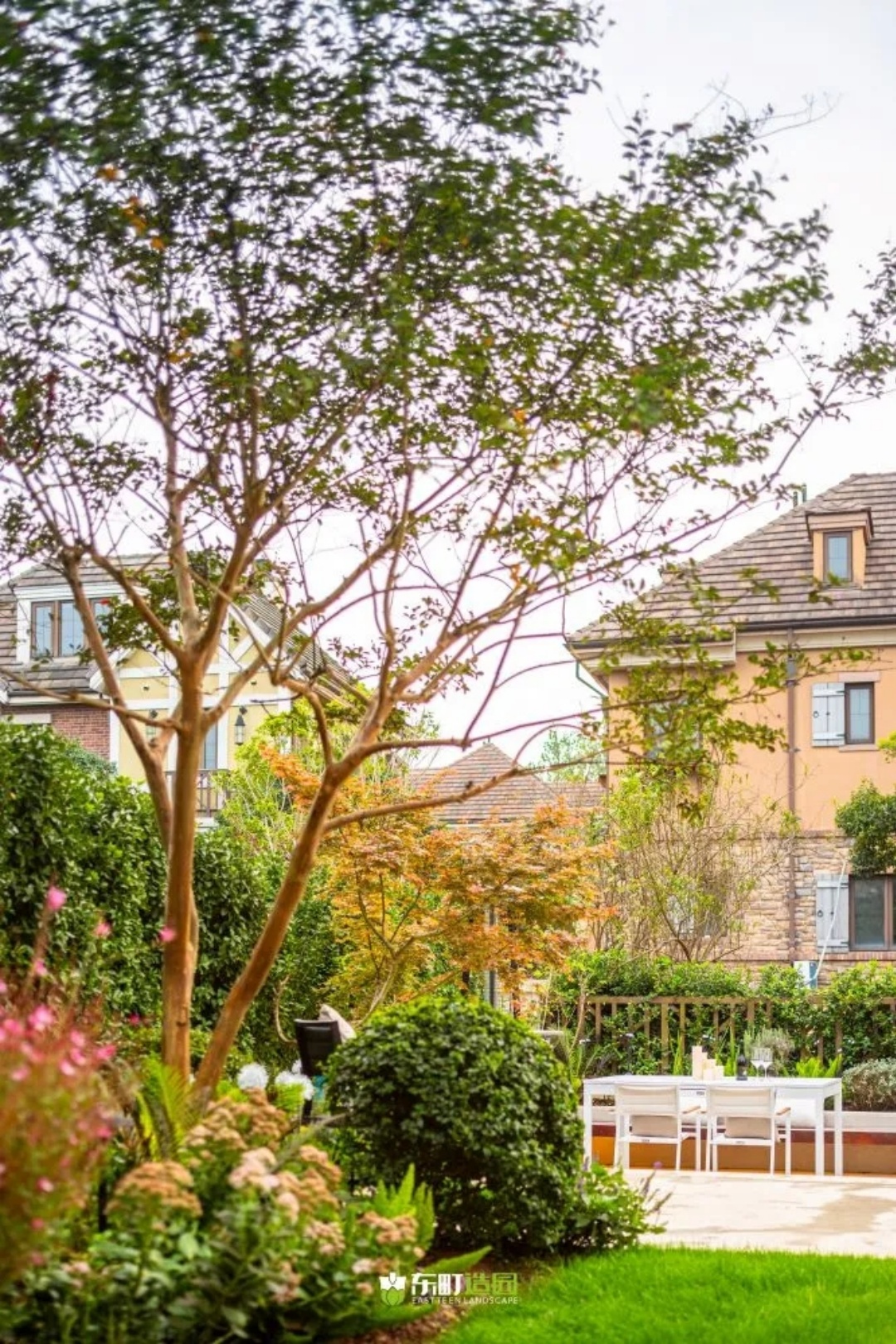
The height of the sink is to facilitate hand washing when in the sink area . The combination of plants creates a romantic atmosphere . It is like a southern garden with a sunny leisure area .
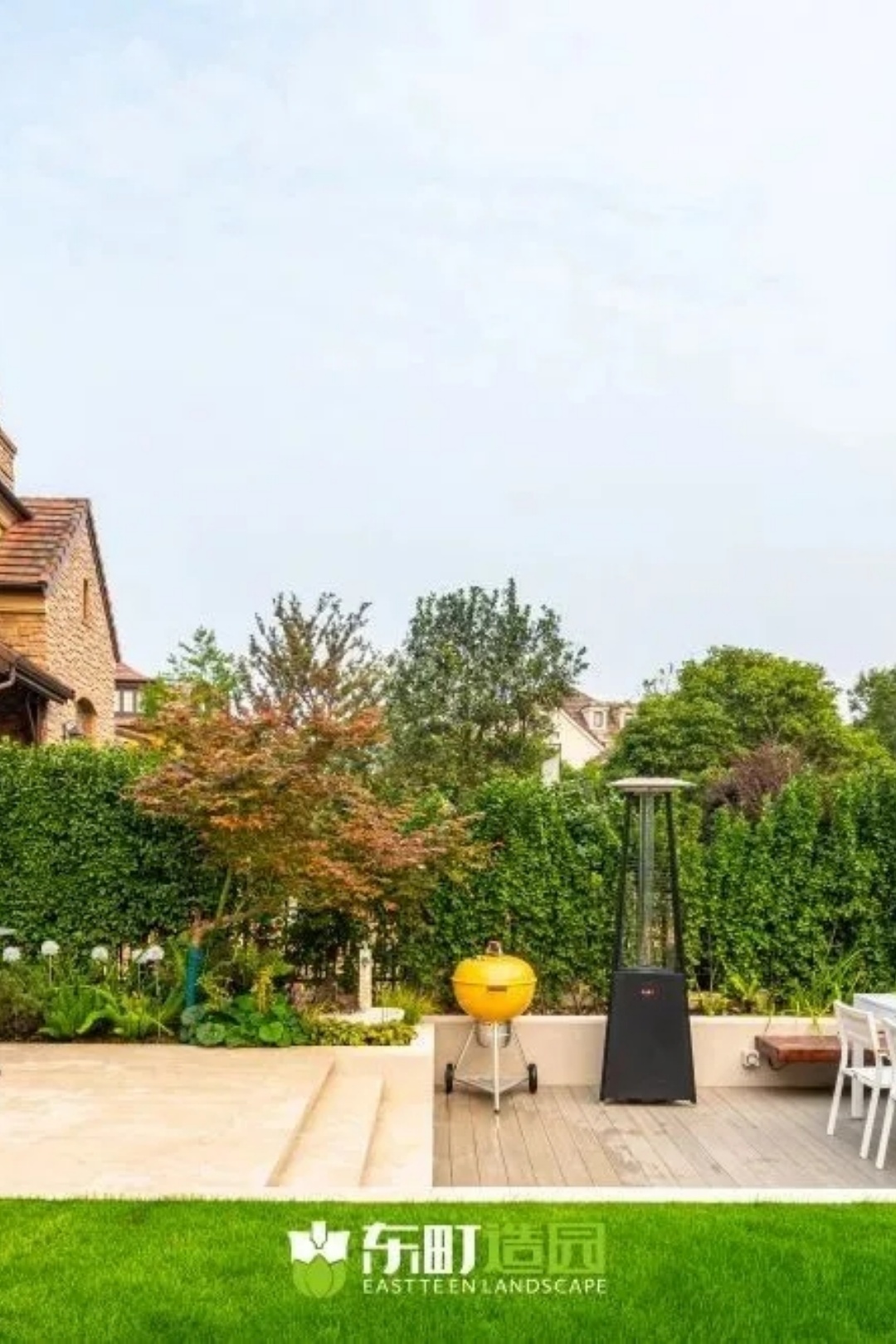
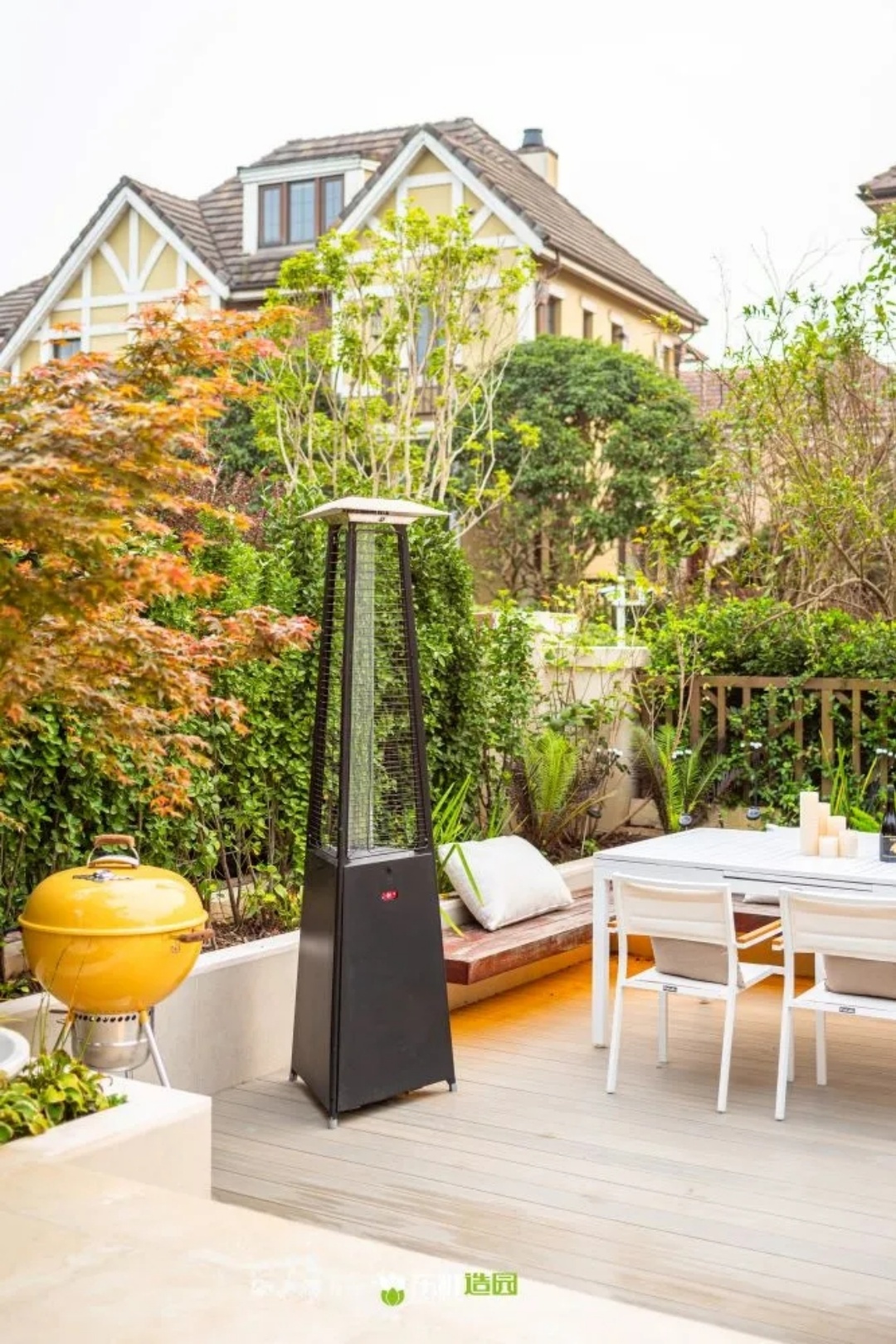
Small scenery atmosphere is created
|
Not only did we consider the plants part when designing the entire space layout, we also focused on detail and ambience in the mix. For example, in the afternoon the sun was in the shade of a tree next to me, and I felt really wonderful sitting here.
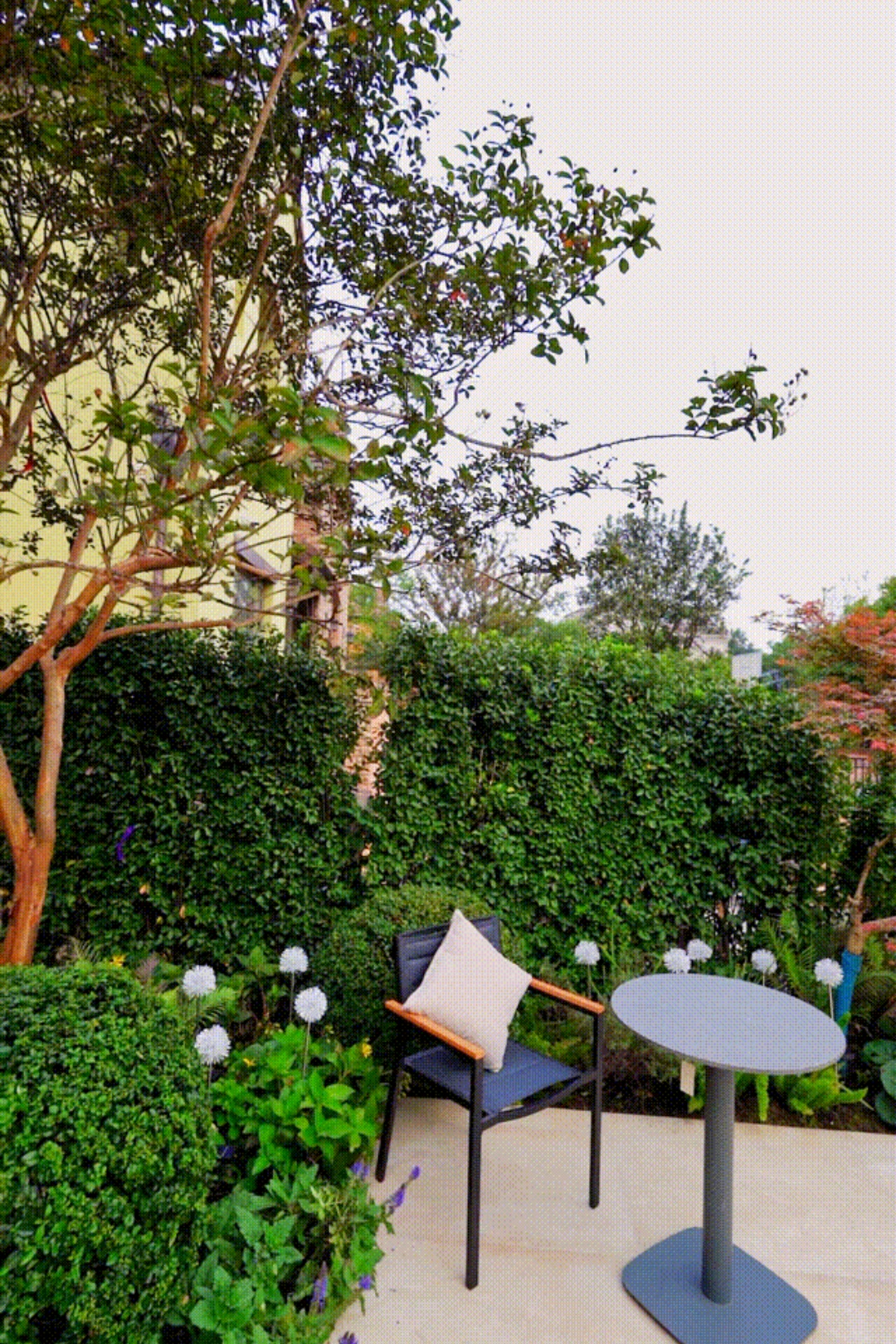
As the seasons change, the surroundings will also vary. We create varied landscapes by considering the growth and hardness aspects of plants.
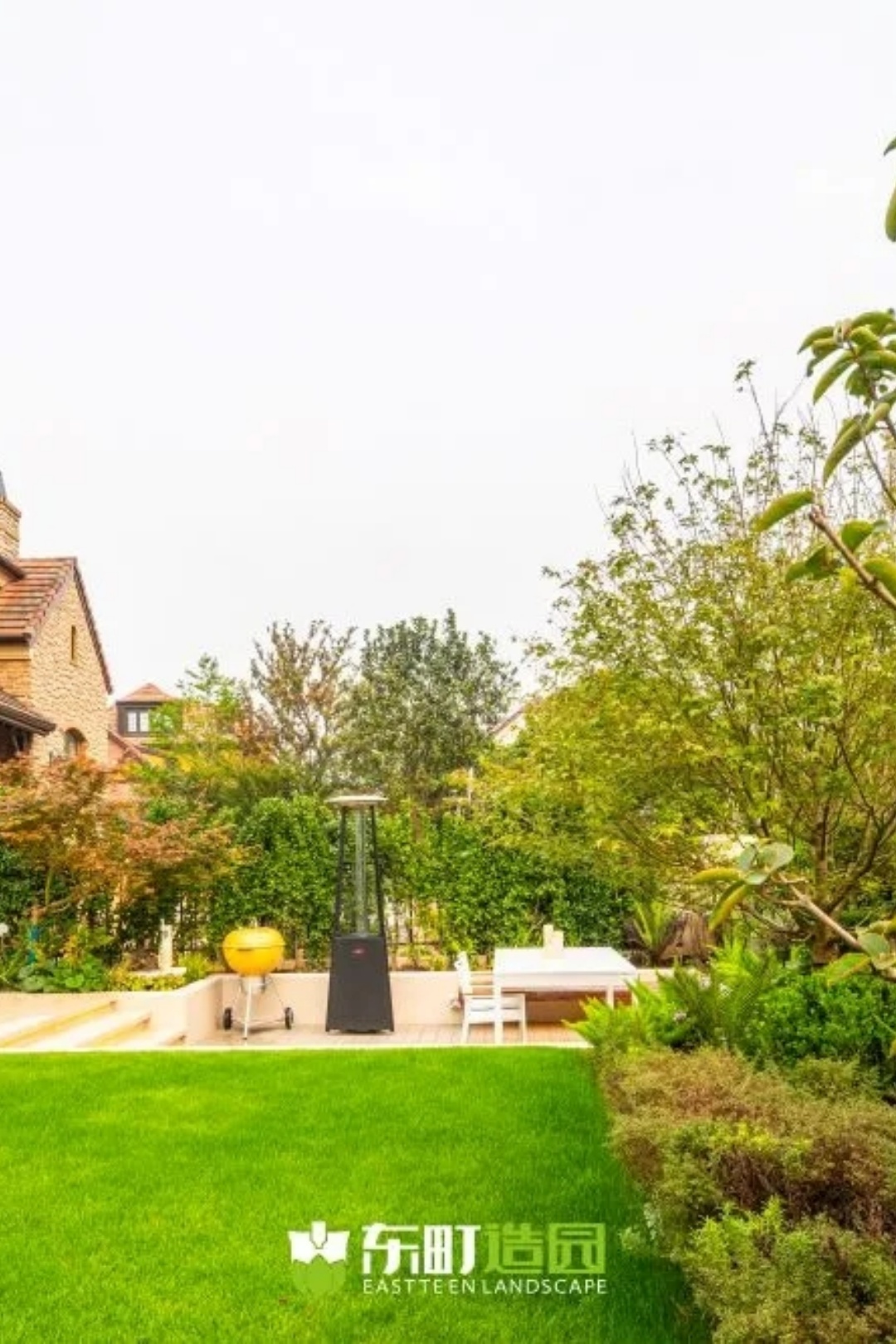
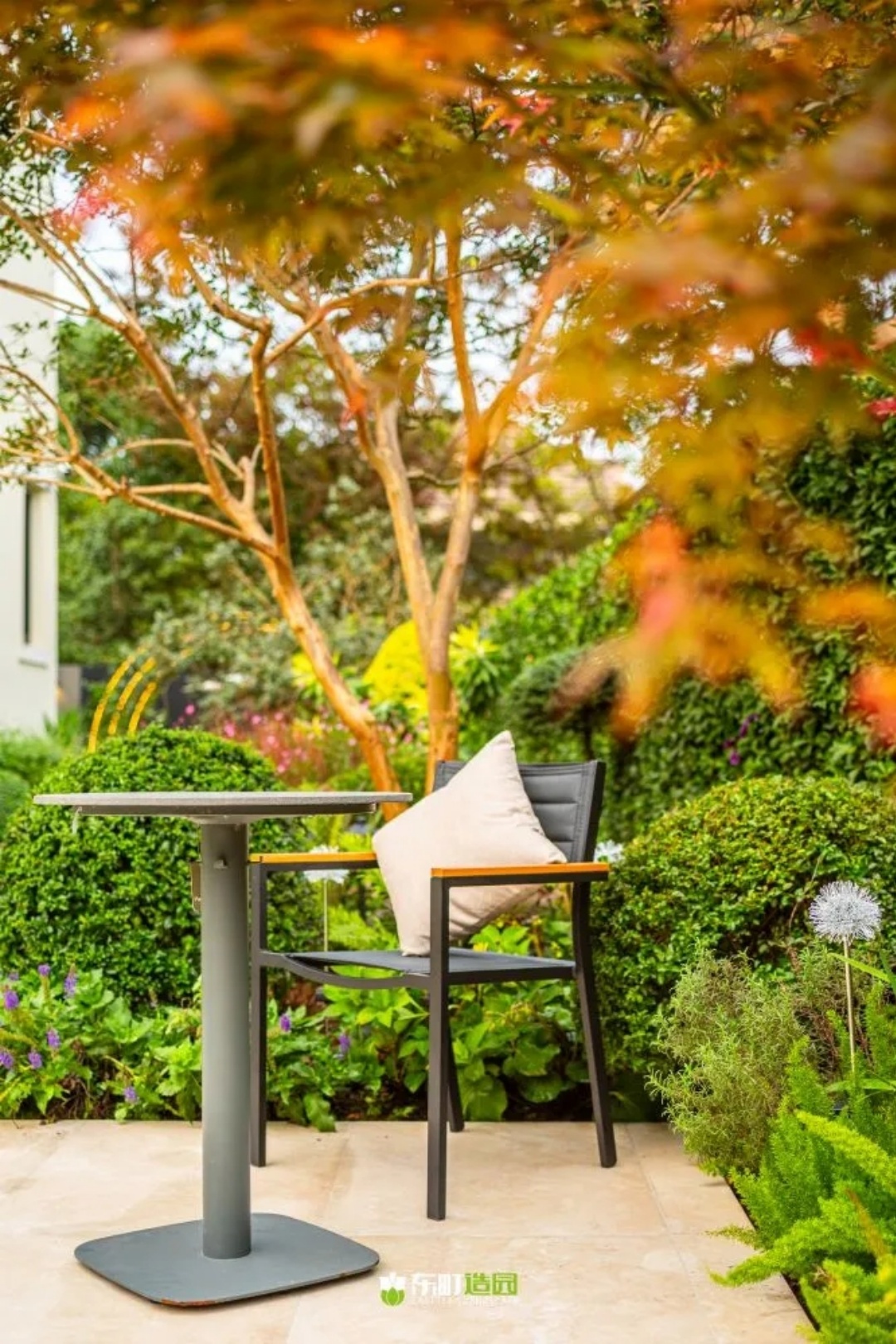
The atmosphere throughout the place is very good, suitable for reading and relaxing. Therefore, when designing a landscape, several factors need to be taken into account in order to create a satisfactory environment.
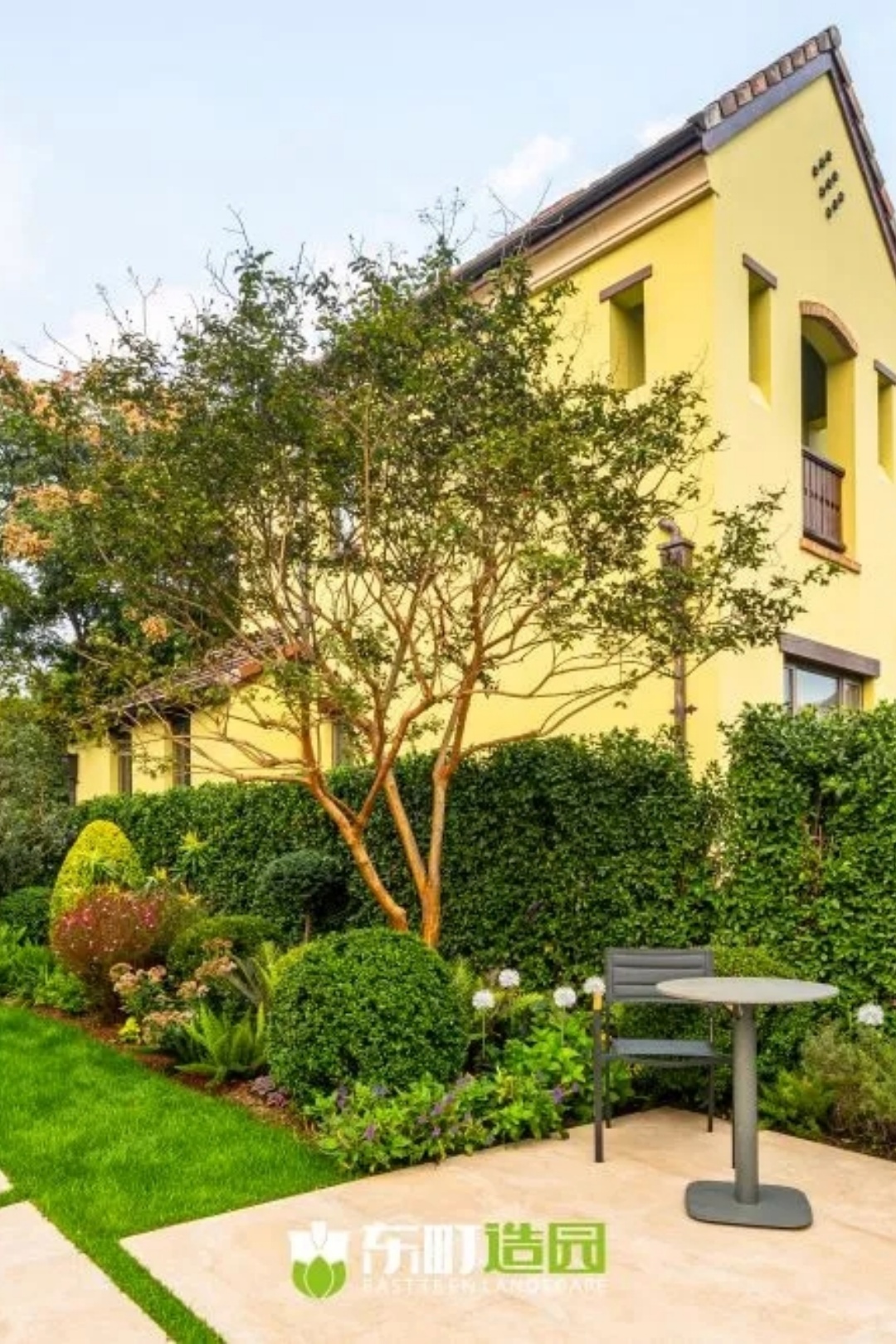
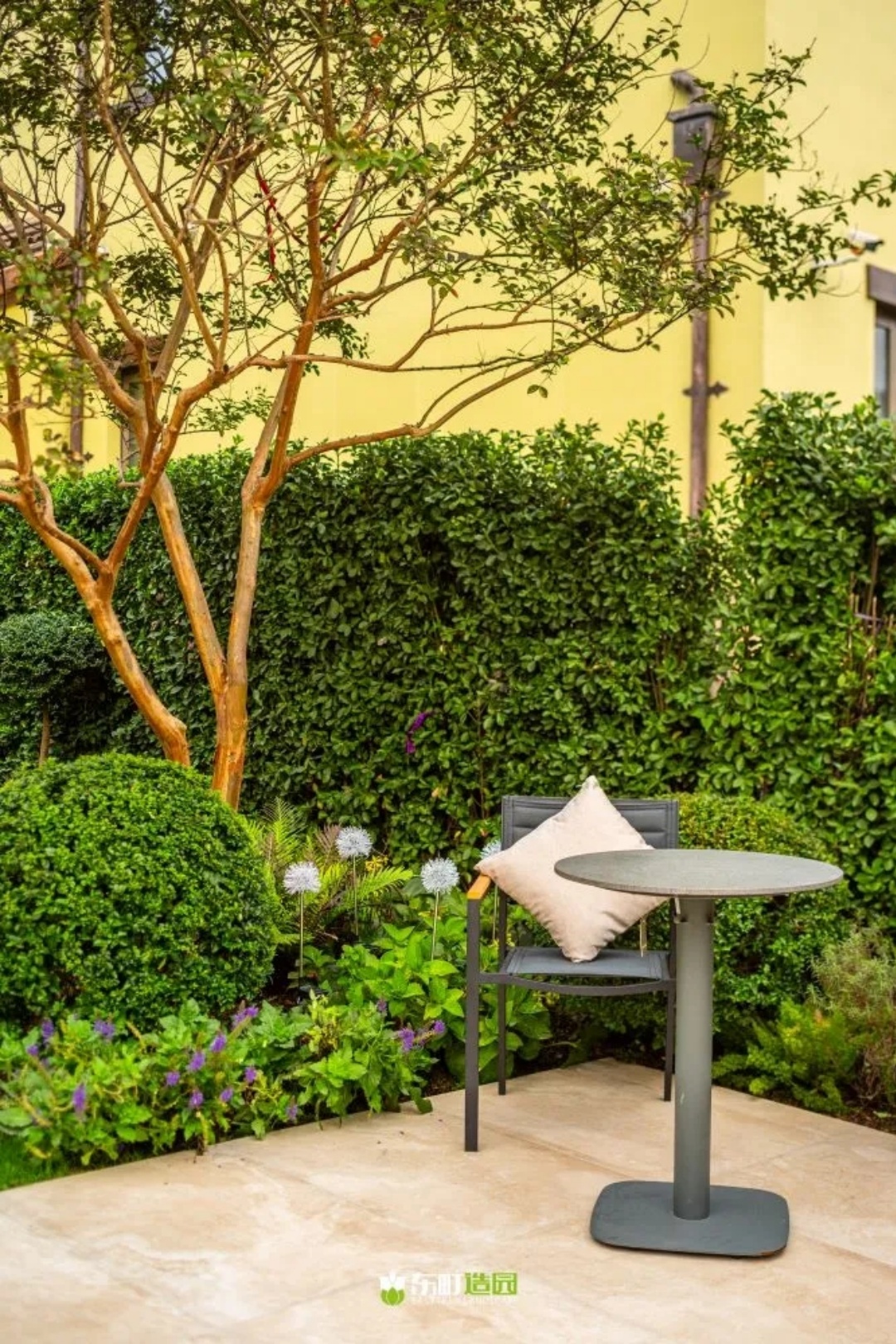
Plant landscapes
|
Walking up from the sinking area, you can see a small landscape with a framed and mysterious feel, which is a very interesting place. It is the owner's private garden and is very beautifully decorated.
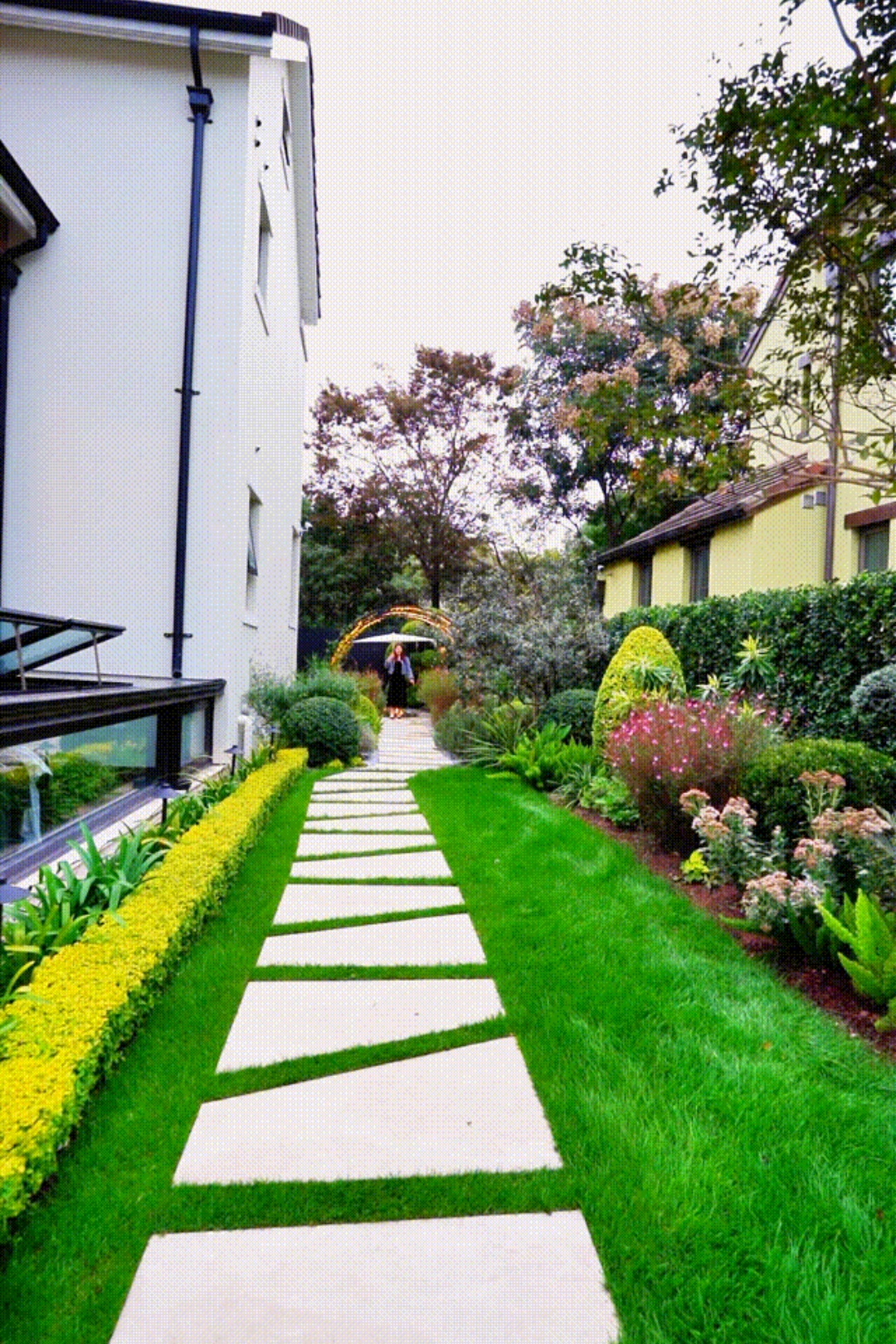
When we enter this garden, we can feel the orientation of vision and the transition of space.
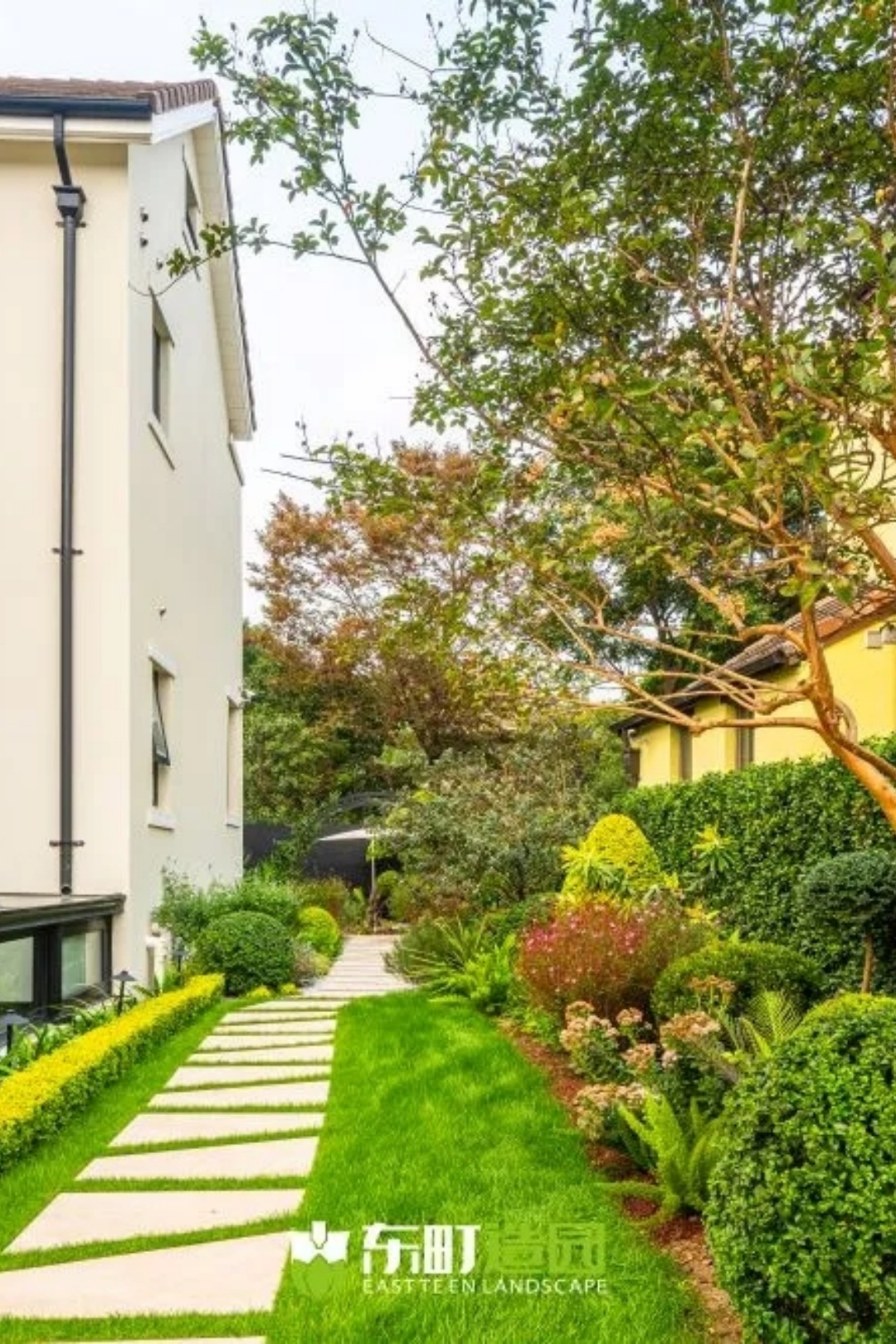
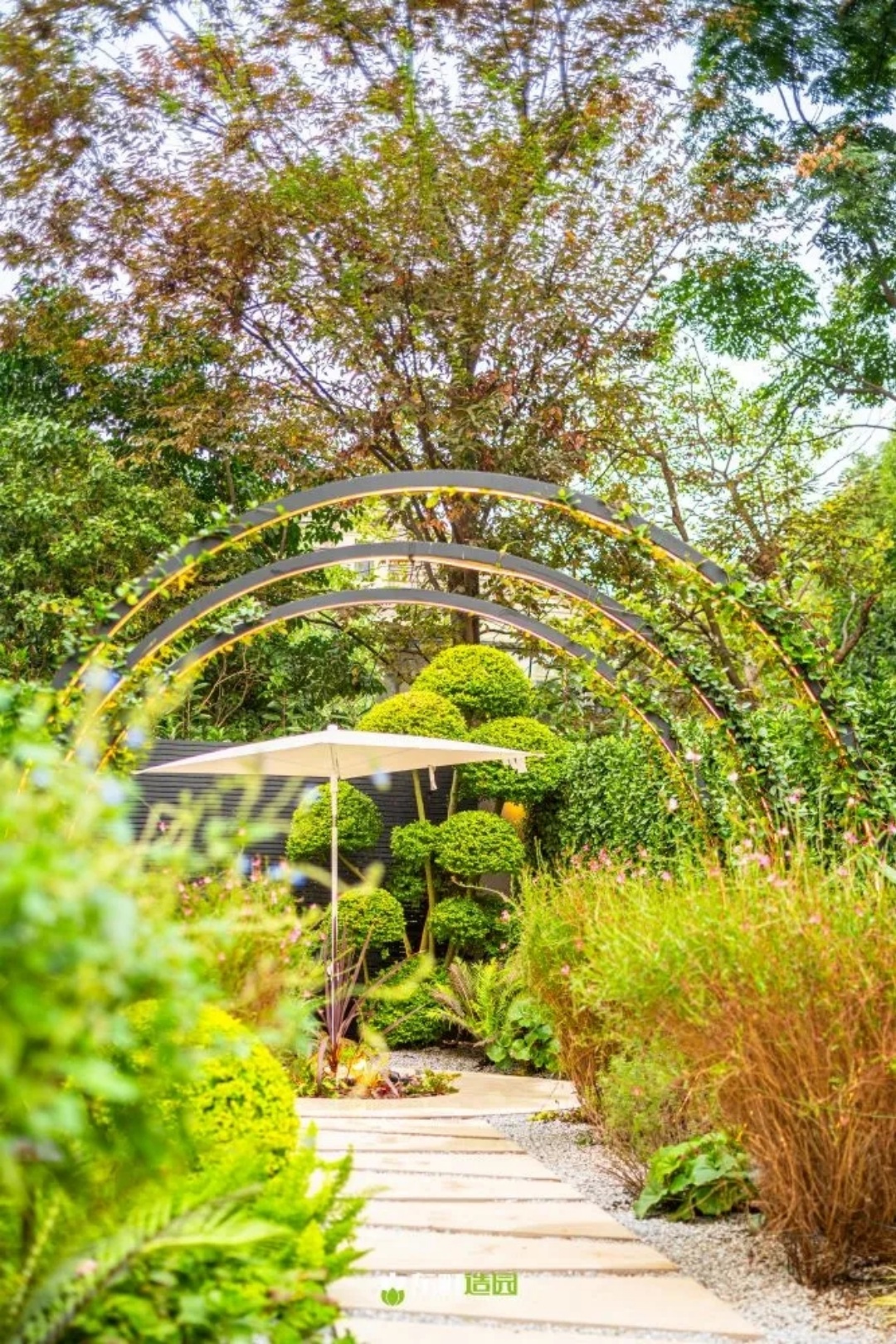
The whole space is full of fun, especially the flower porch in the back garden, giving you the feeling of walking into a princess's back garden. It has strong landscaping and framing effects that lead people into different spaces.
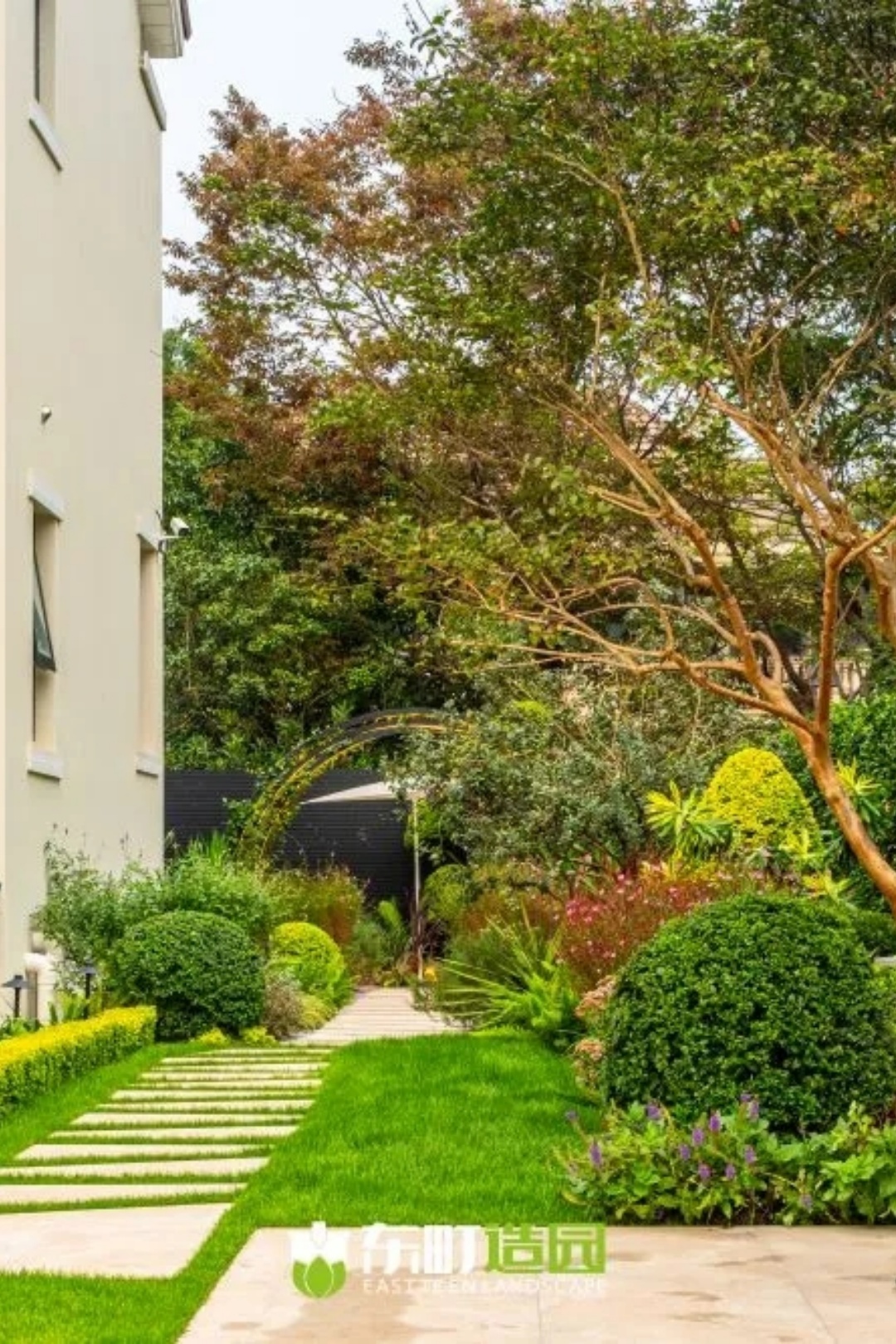
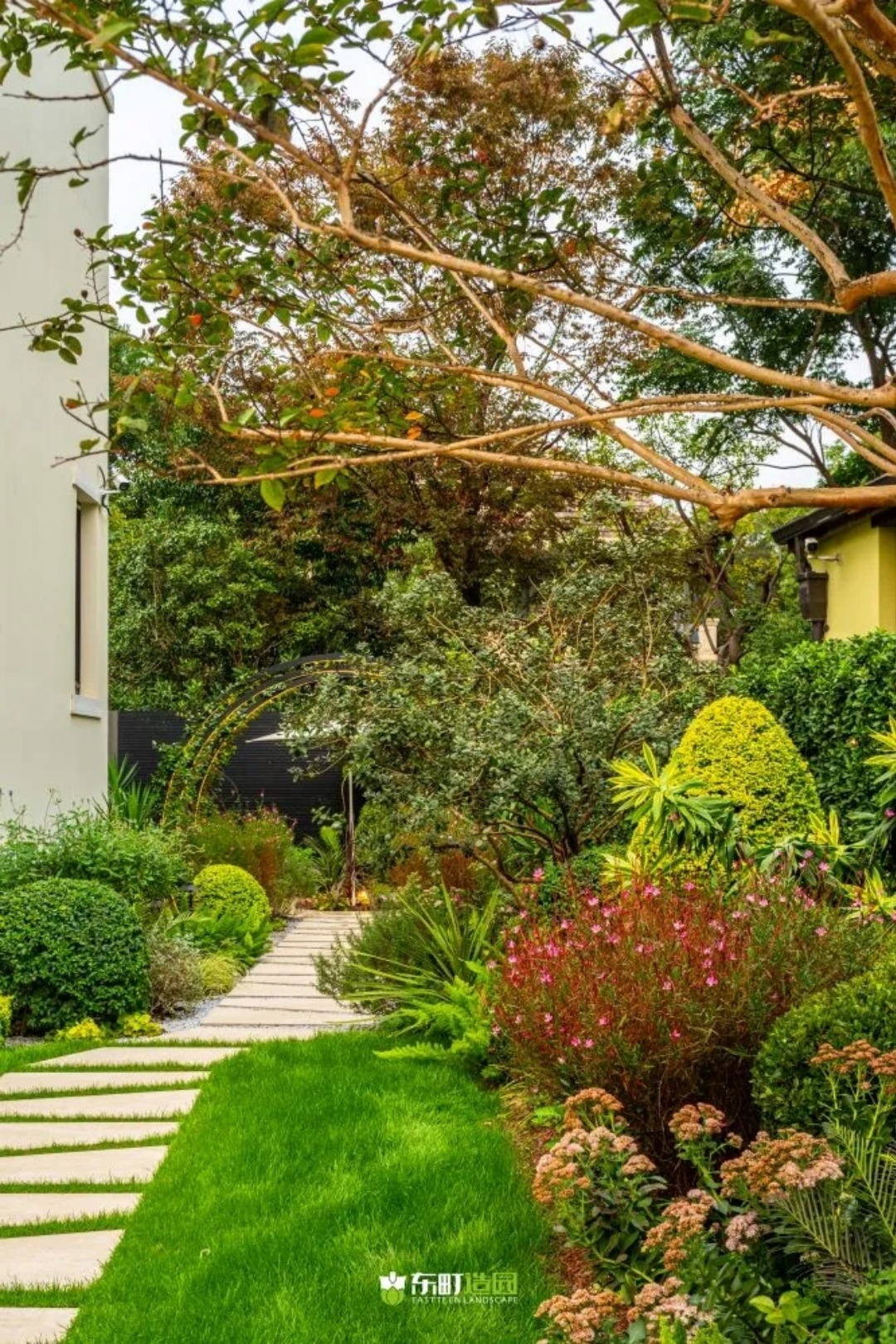
During the space transition, the landscape here brings a variety of feelings. A variety of plants have been planted throughout the garden, making the whole space very beautiful.
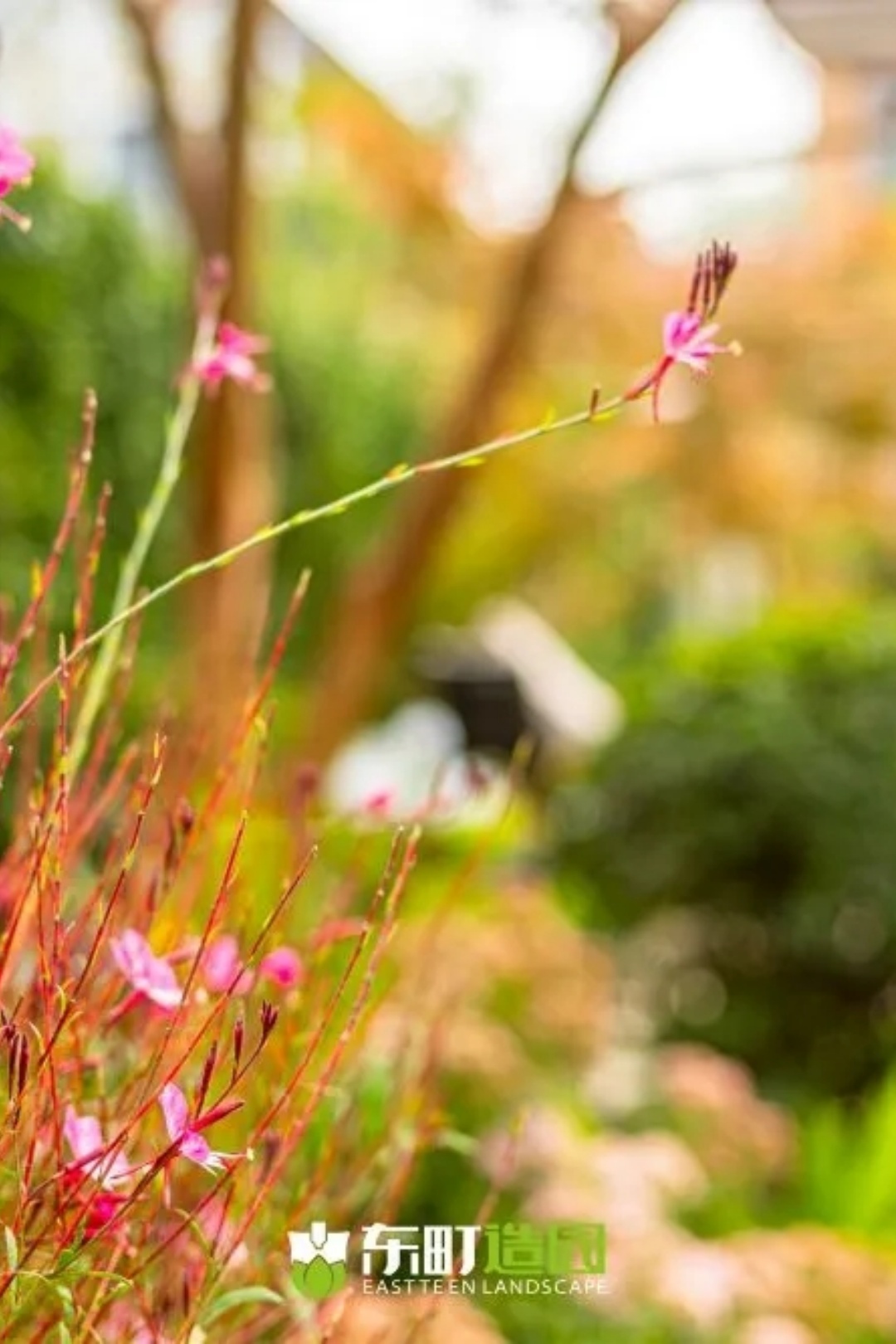
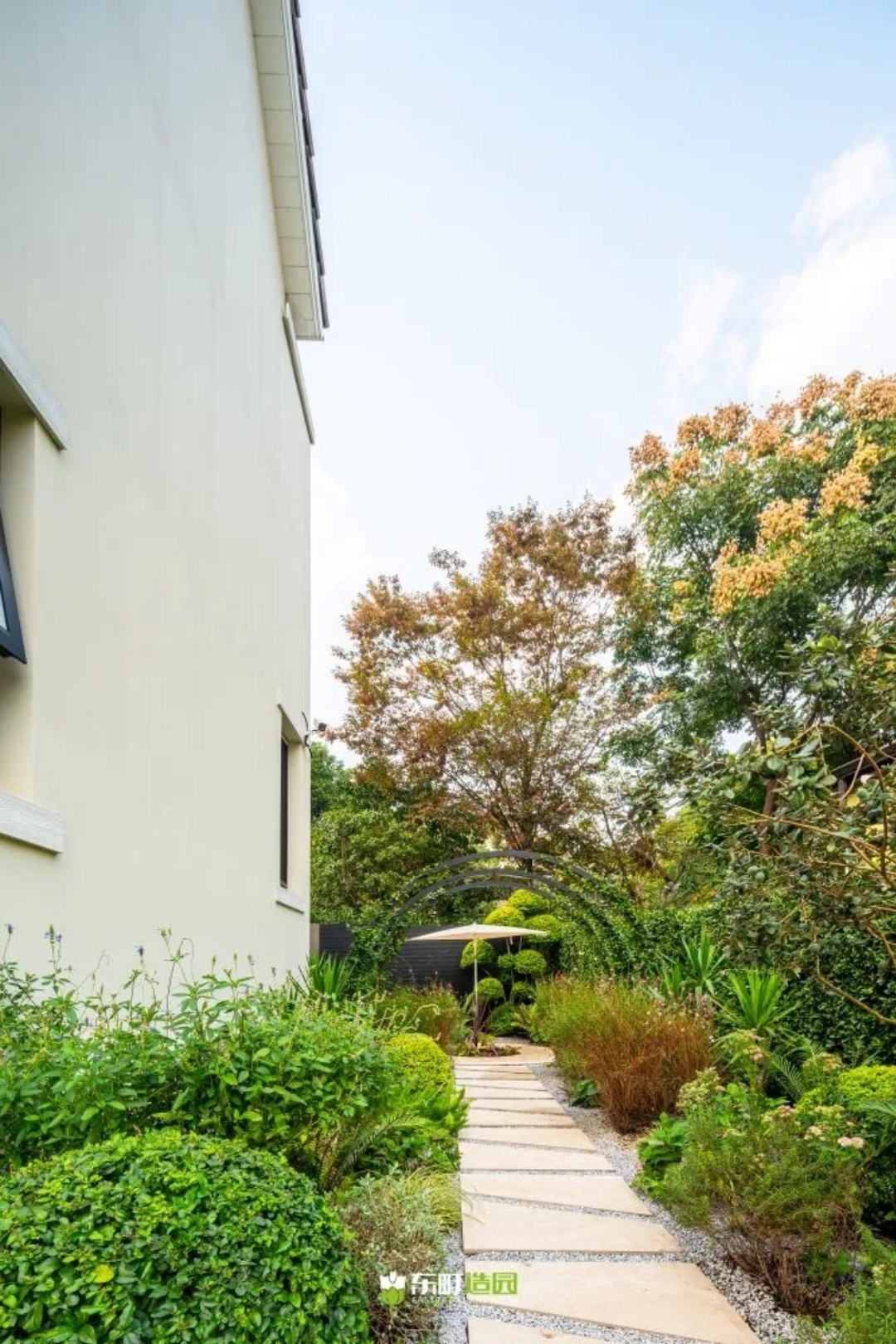
Dark black plants paired
|
The owners liked the dark black landscape, plus on the corner in the yard, there was a sunhouse, which was higher off the ground. The designer felt that the focus of designing this space was to consider boundaries and levels.
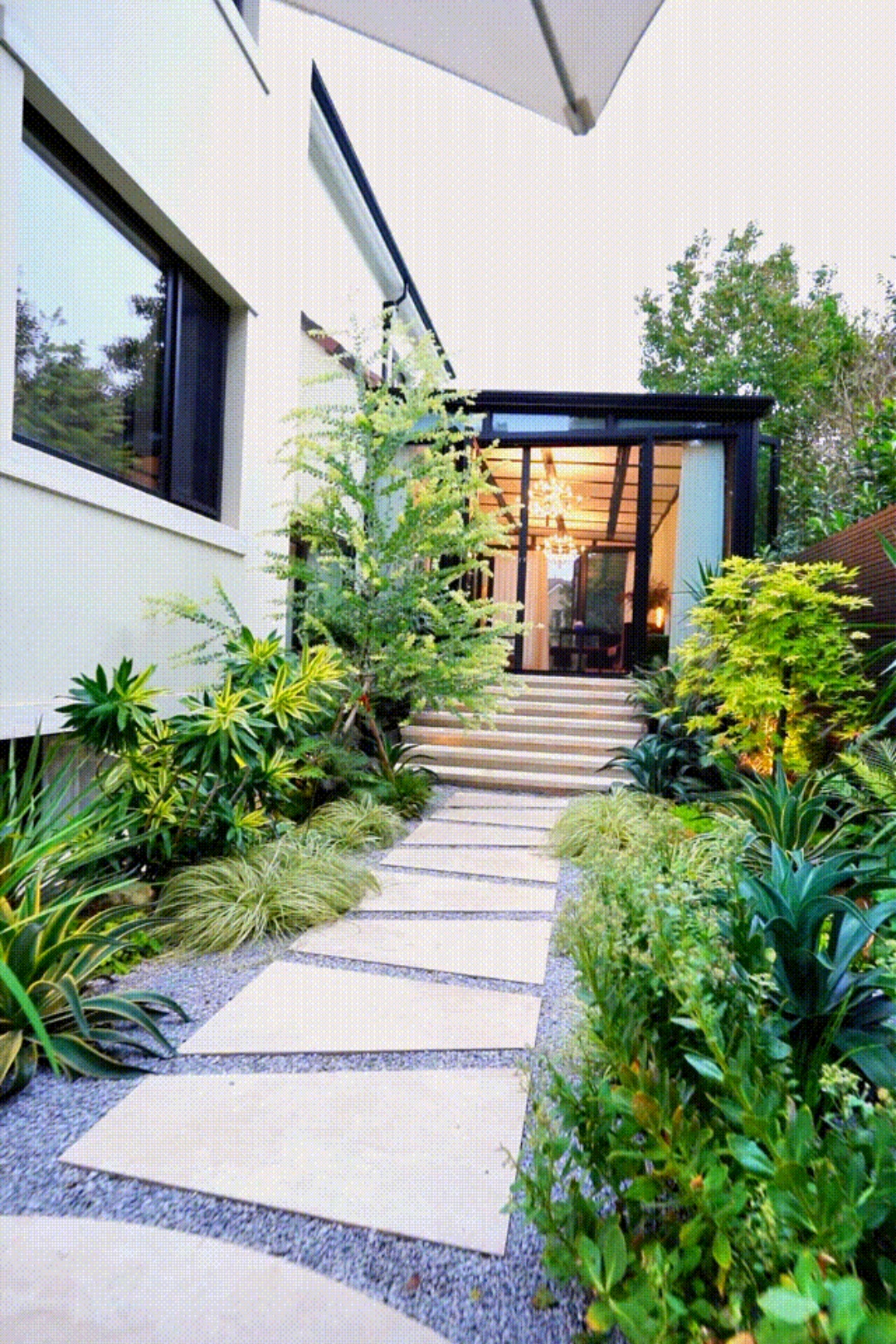
So the designer designed the flower box next door, and considering the owner's preferences and the special nature of the space location, we used dark black, mainly grey and green.
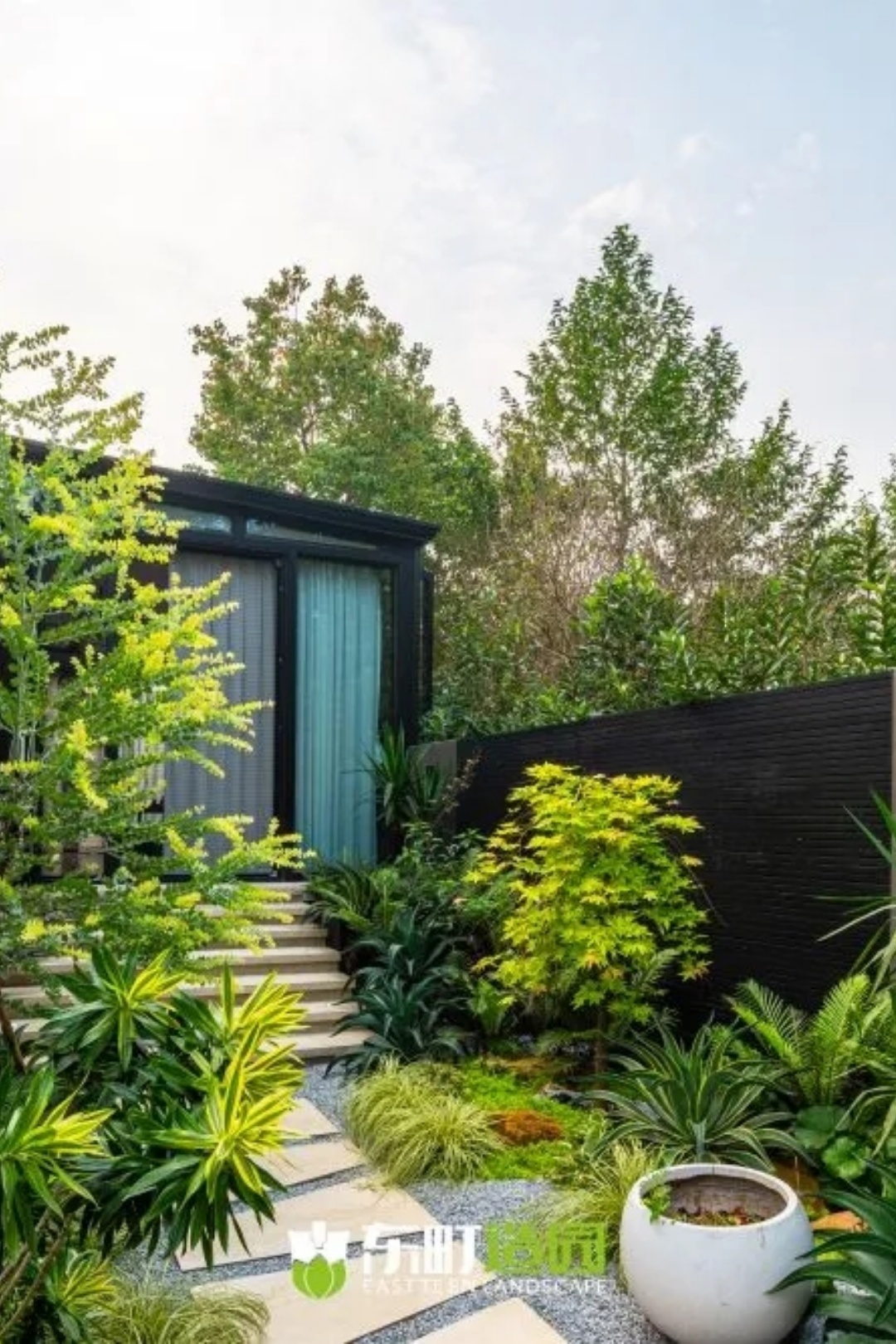
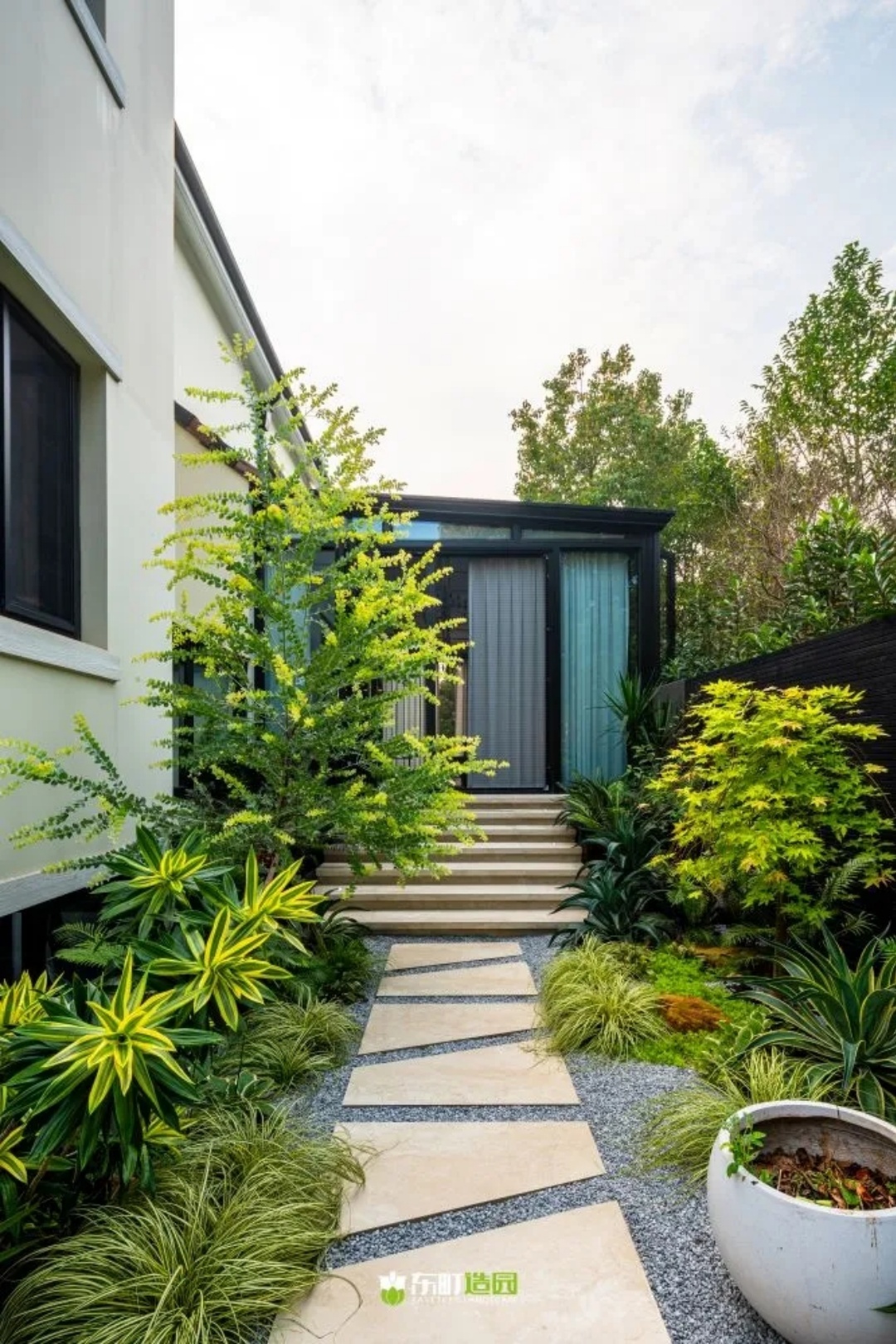
Also due to the basement, the space can't grow too tall plants, so the designers handled the steps to make them unobtrusive and the transition natural.
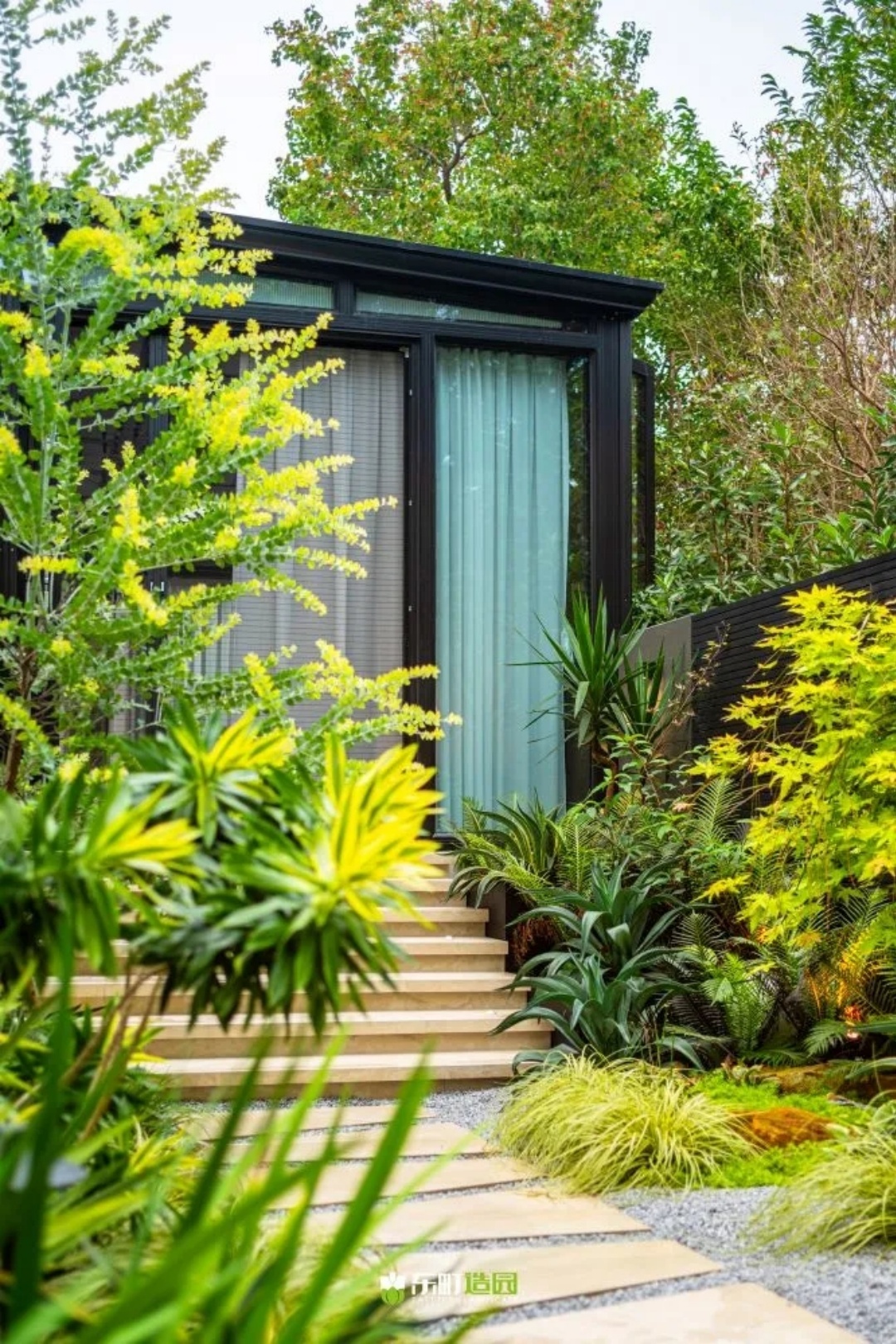
In addition, due to the lack of light, we should choose plants that adapt to the environment and avoid plants that are too tall to appear incongruous.
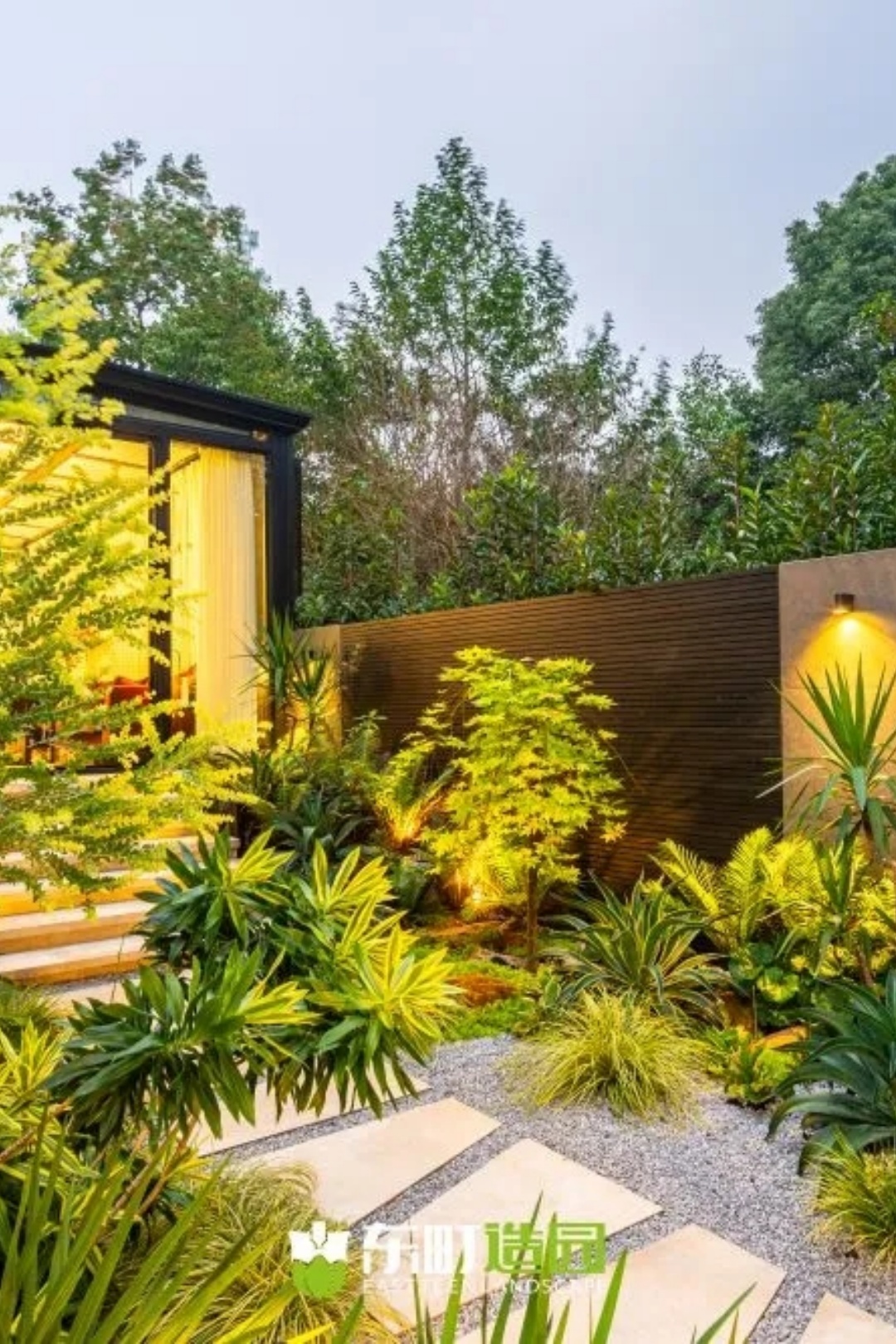
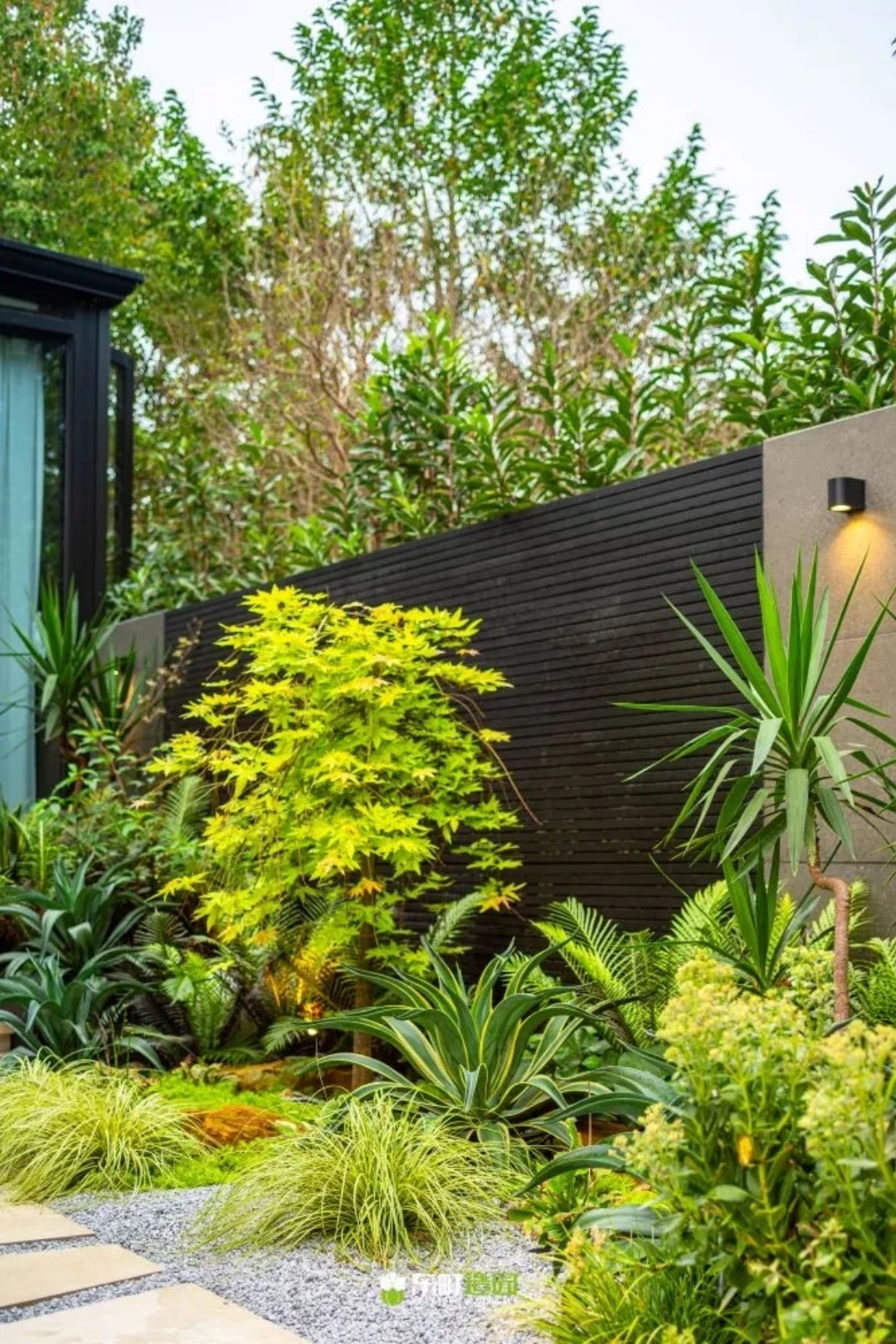
When designing the courtyard we had to consider not only the aesthetics but also the connection to the building . As landscape architects , we need to consider the overall sense of unity and the elements related to architecture . The stair railing in the courtyard seems simple but is very important to the overall design . We can choose a simple and powerful design to enhance the overall effect .
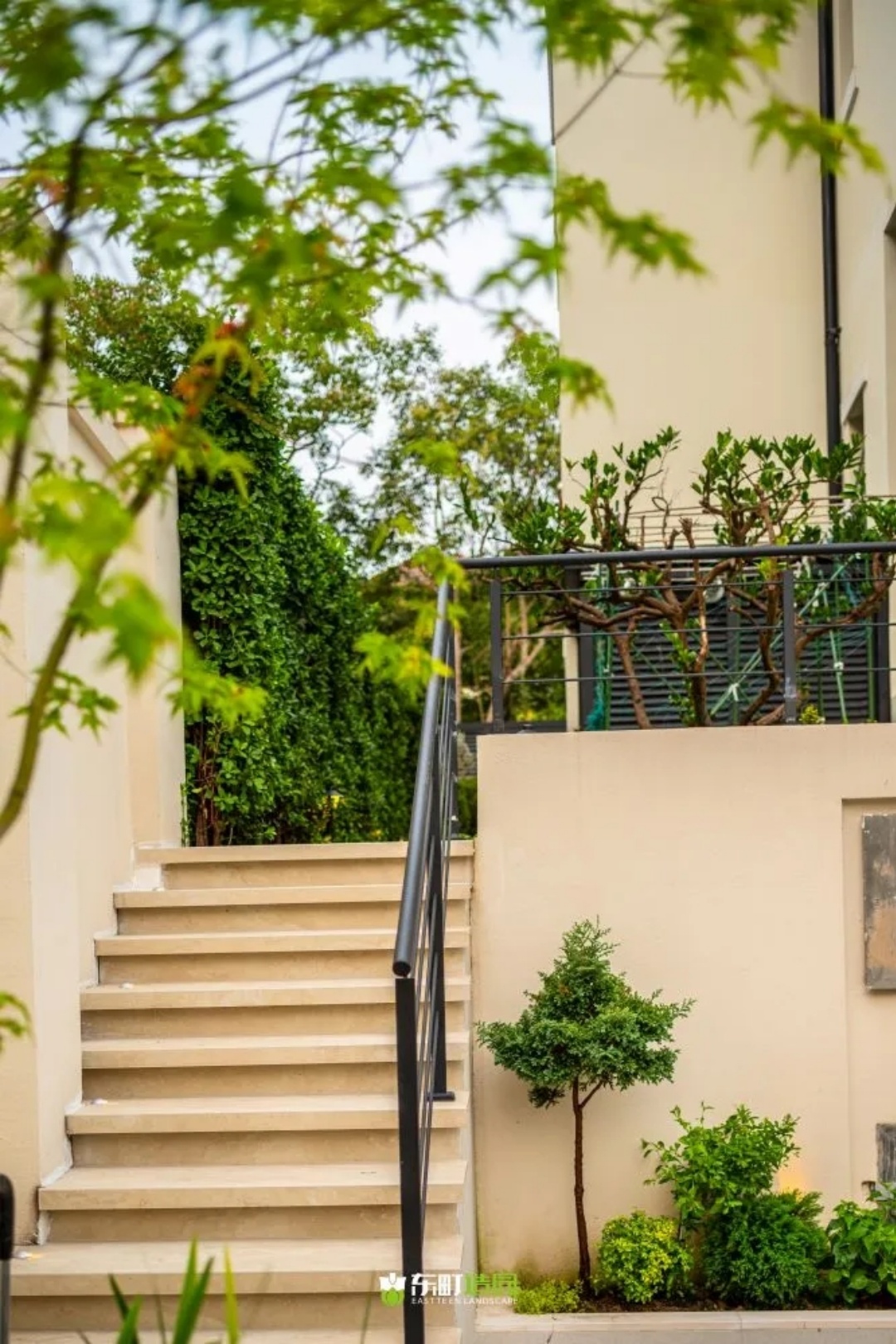
In addition, the equipment in the courtyard and the living elements need to be considered to show a complete and tasteful courtyard space。This includes all kinds of decorations, the proportion of the relationship and the overall style of coordination. All in all , landscape design needs to create a unique and comfortable courtyard in a way that combines form and function with architecture and natural environment .
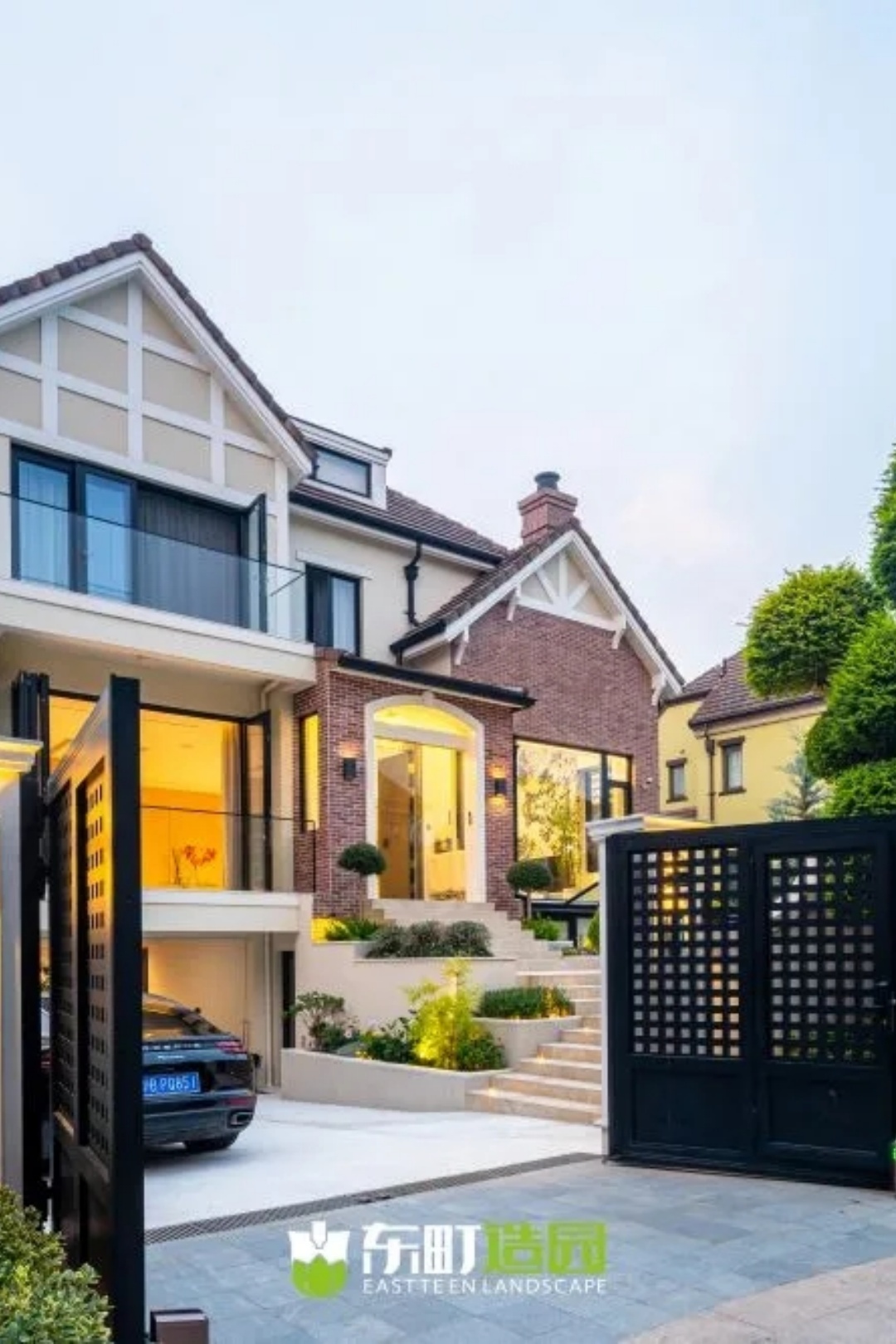

ABOUT PROJECT