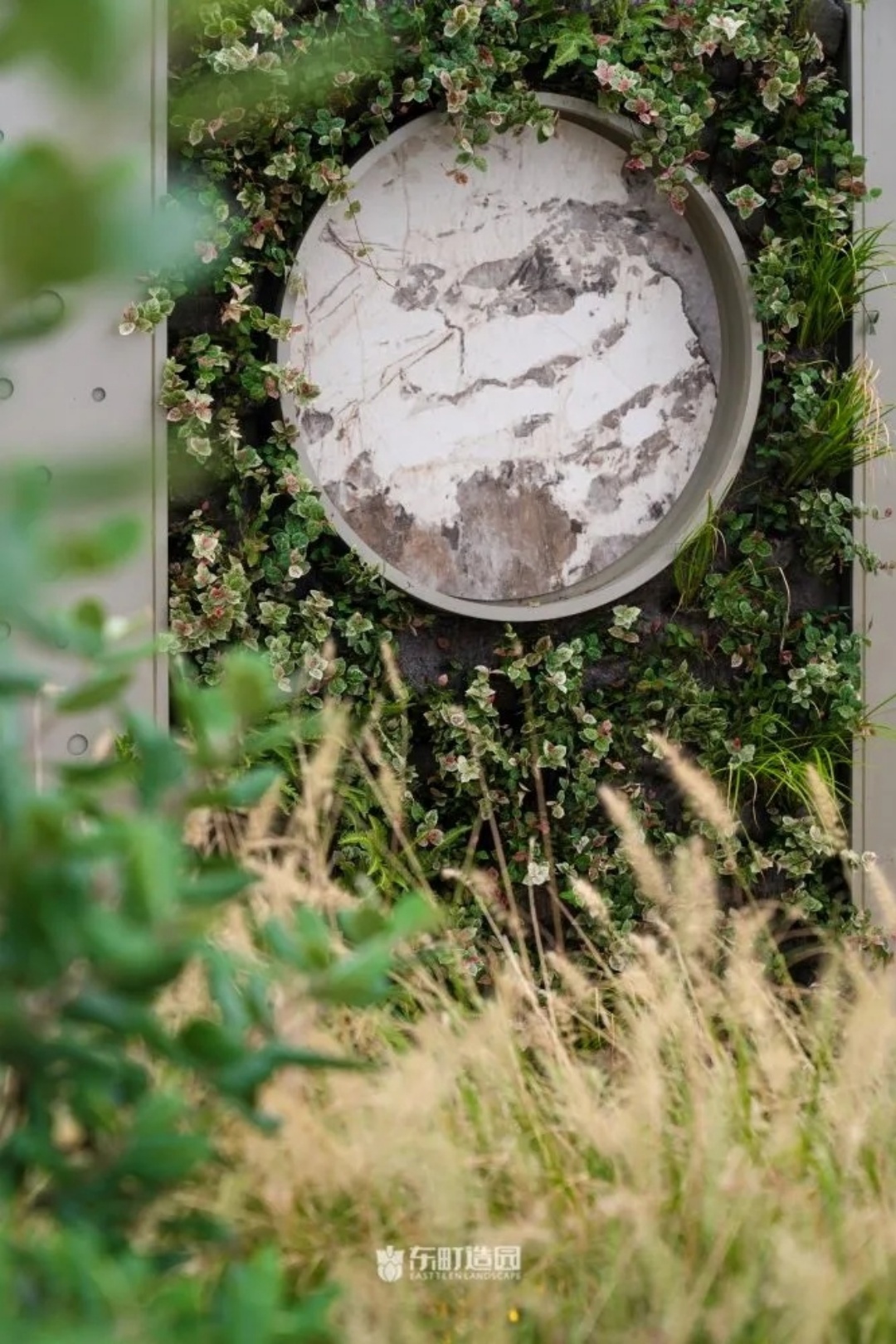Residential
Riverside Garden
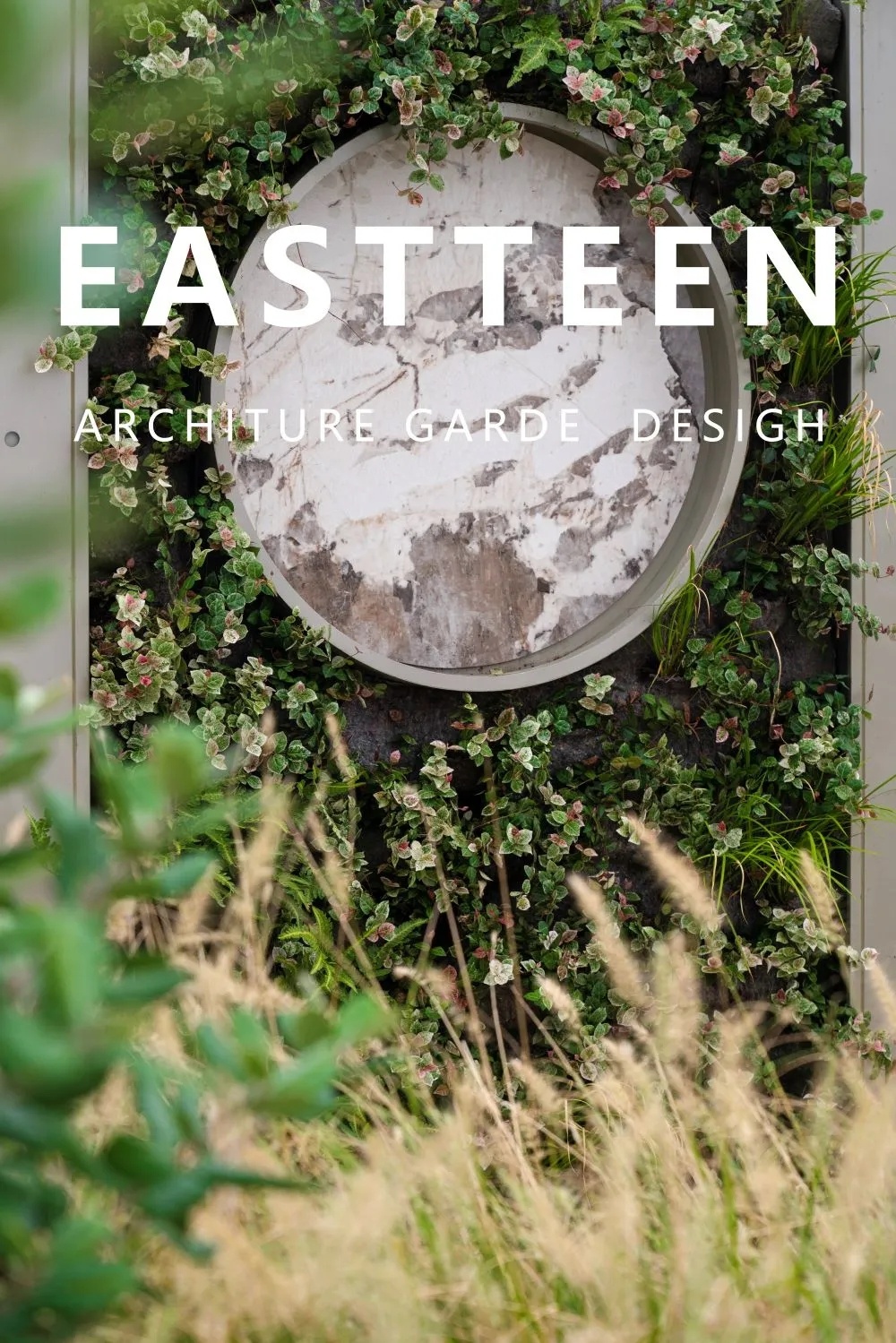
Design concept
|
The project itself has a beautiful landscape.
The focus is on creating comfortable landscape spaces .
Before the transformation
|
It took us a long time to design this particular roof project because of its proximity to the Pu River and its location on the 27th floor. The project faced a number of challenges, such as the numerous pipes on the top floor, which limited the feasibility of constructing the roof space. In roof design, we must first solve the problem of waterproofing. Since there are already a lot of pipes in the roof, we need to make sure that the waterproofing work is done to prevent water from leaking. In addition, because there are many communal pipes on the roof, such as the exhaust systems for the kitchen and bathroom, we also need to address the conflict between these pipes and roof activity. In design, I will provide clients with professional solutions. In addition, privacy is also a factor to consider in roofing activities, so this should be taken fully into account when choosing plants.
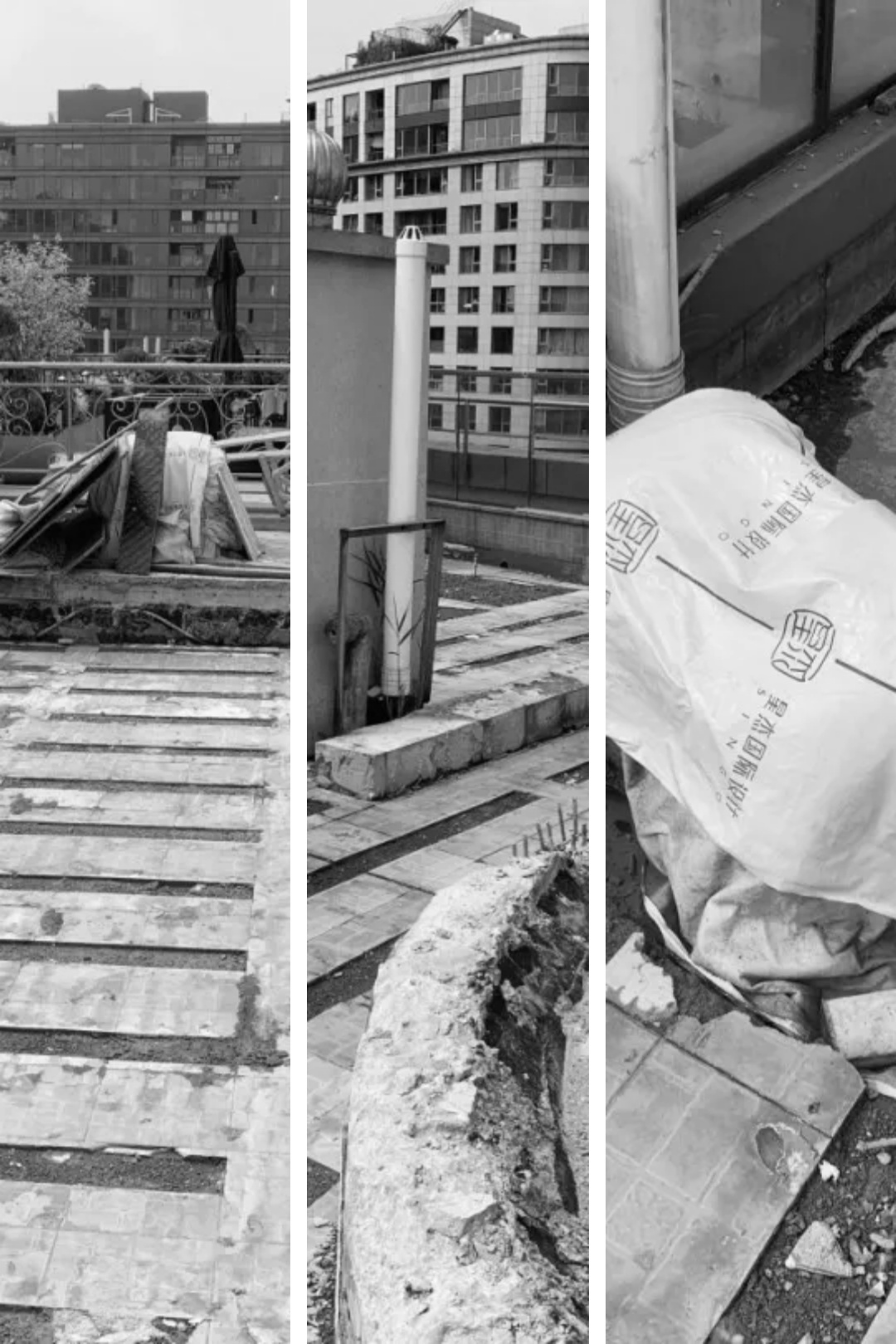
平面图
Floor plan
|
The project 's roof forms a beautiful arc that resembles the bow of a yacht . During the design process , we were constrained by many special conditions , when we arranged plants on the roof , we need to consider the impact of plant weight on the load-bearing capacity of the roof structure . This includes the vertical load-bearing and horizontal load-bearing capacity of the roof . Also consider the water requirements of the plants and how rainwater may affect the roof garden 's drainage system . Another point is that roof gardens are often located at a higher level and will be affected by stronger winds . So when choosing plants we need to consider the wind resistance of the plant .
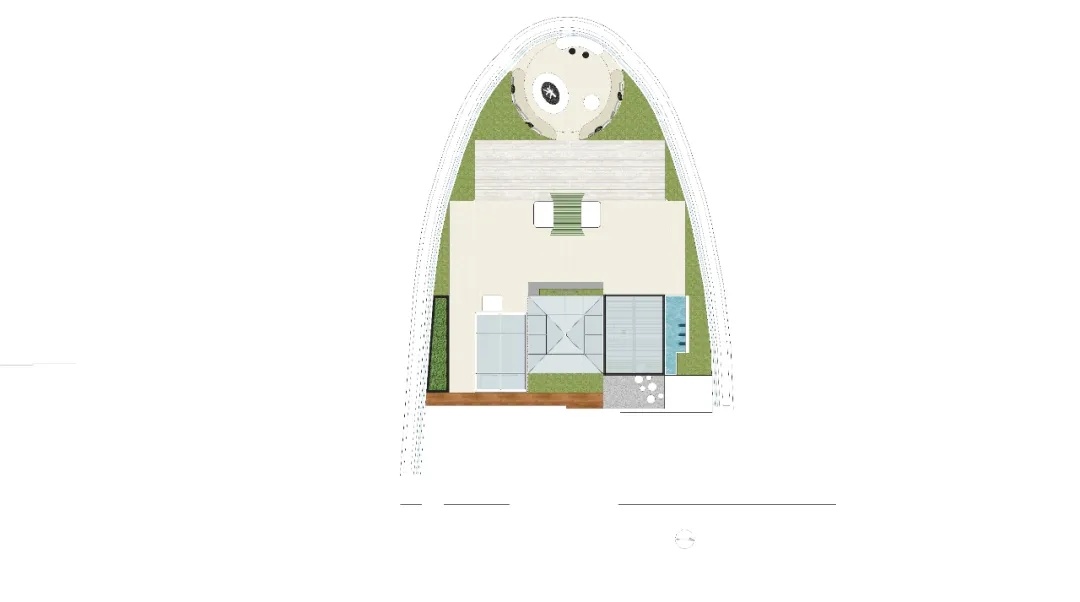
Three main points of a roof garden:
1.Water resistance issues
In roof design , we must first solve the problem of waterproofing , because there are many pipes on the roof , we need to ensure that the waterproofing work is done to prevent water leakage .
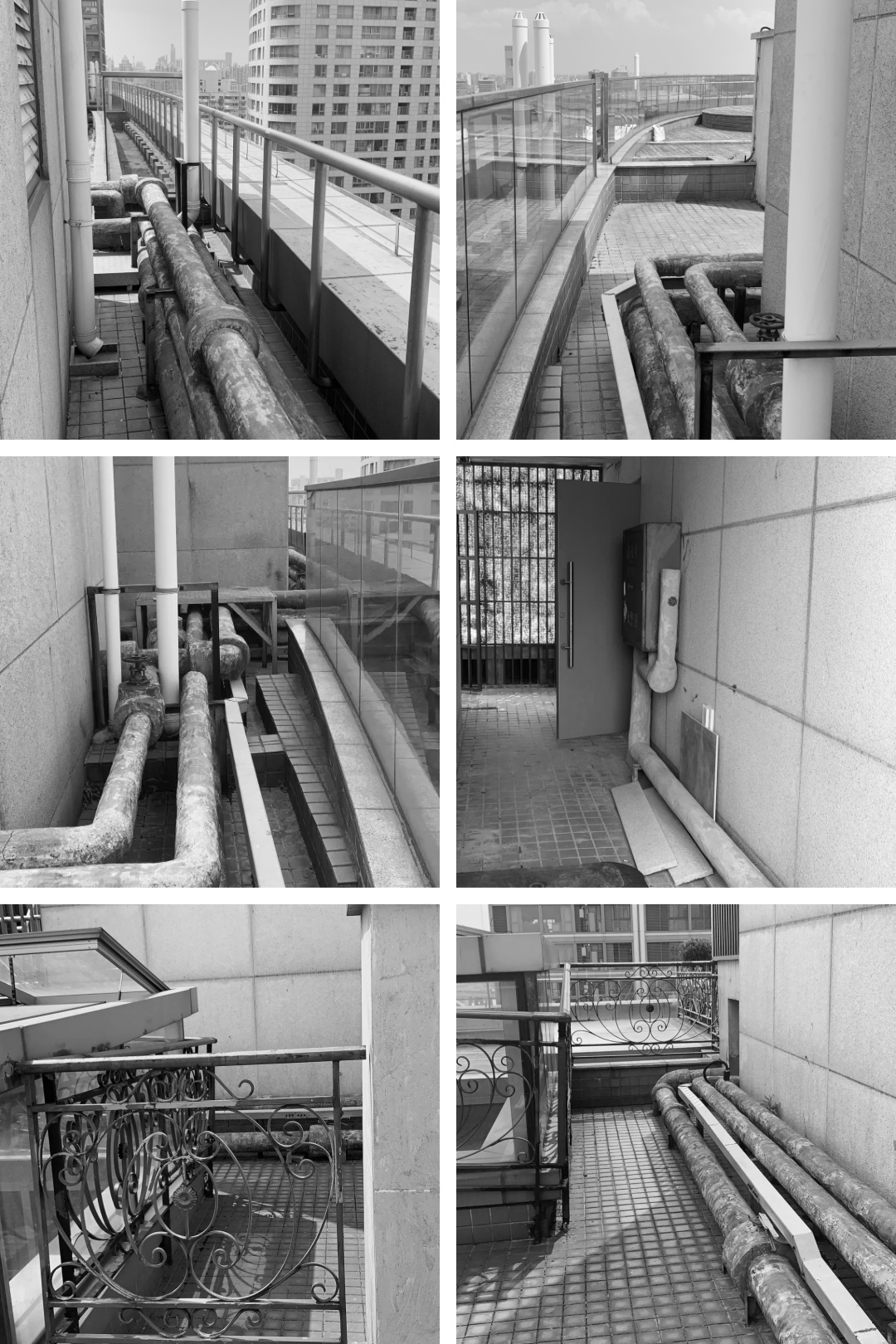
To solve this problem, we used lightweight stainless steel material for waterproofing。Stainless steel has the advantage of easy construction. We can customize the good semi-finished products and place them on the roof for assembly.
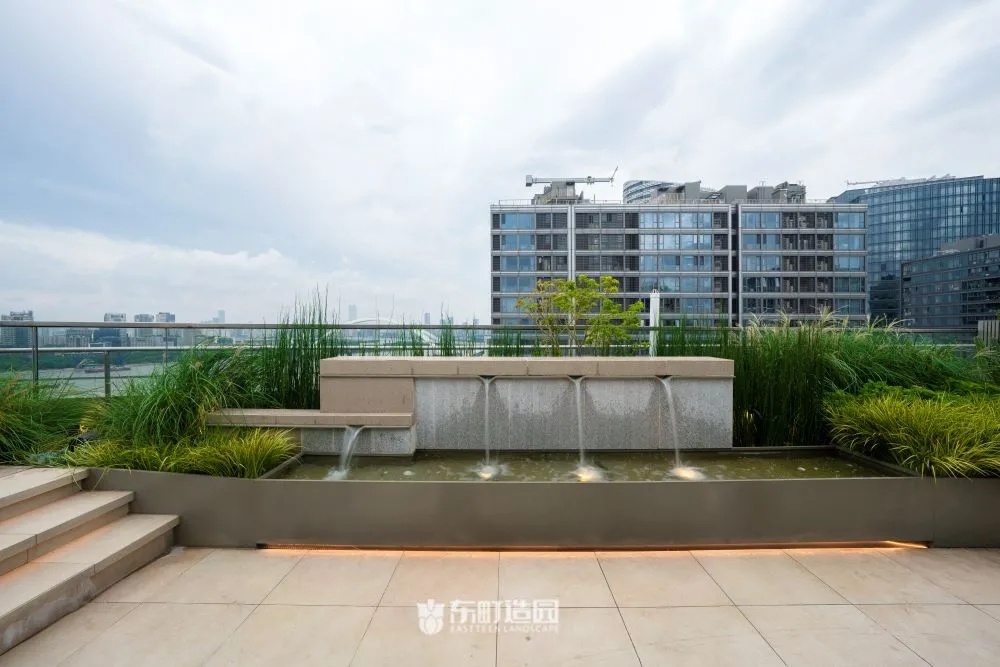
The use of stainless steel brings many benefits, firstly saving space, and secondly not causing any waterproofing problems for the roof because the roots of the plants are difficult to penetrate the stainless material.
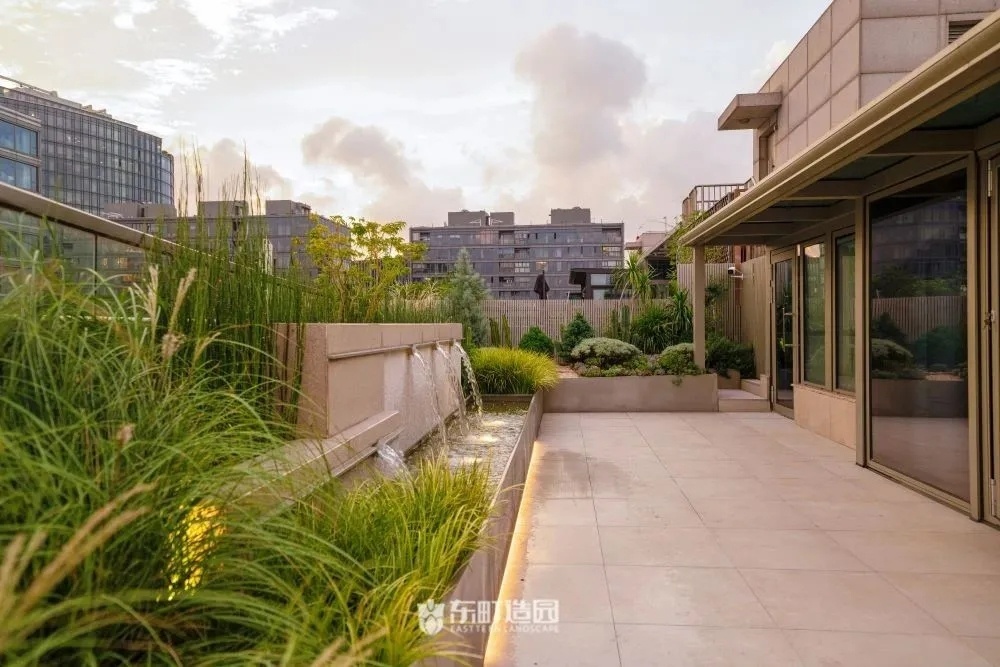
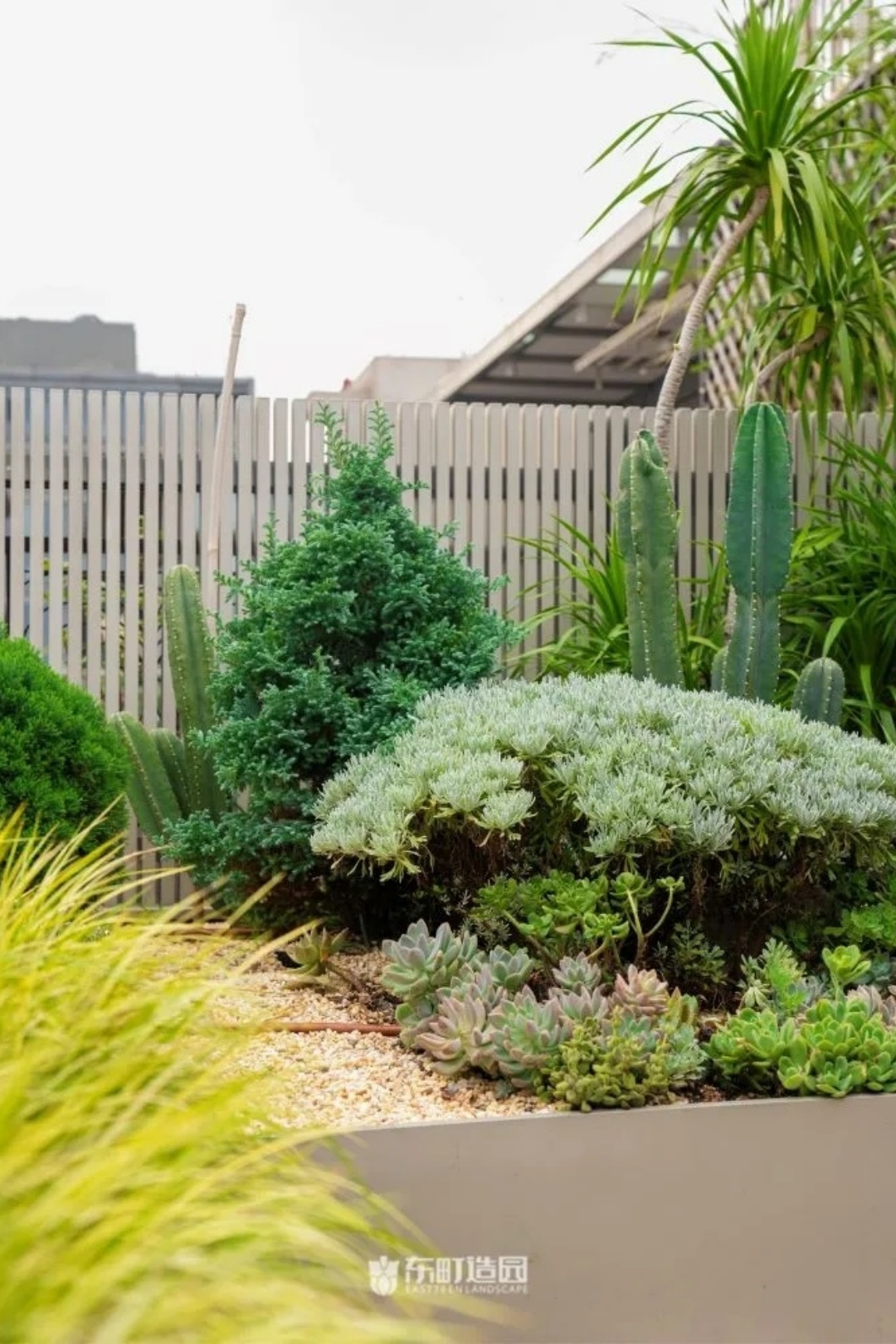
2. Roof pipe problems
Since the presence of many public pipes on the roof, such as exhaust systems for kitchens and bathrooms, limits the feasibility of constructing roof space, we also need to address the conflict between these pipes and roof activities.
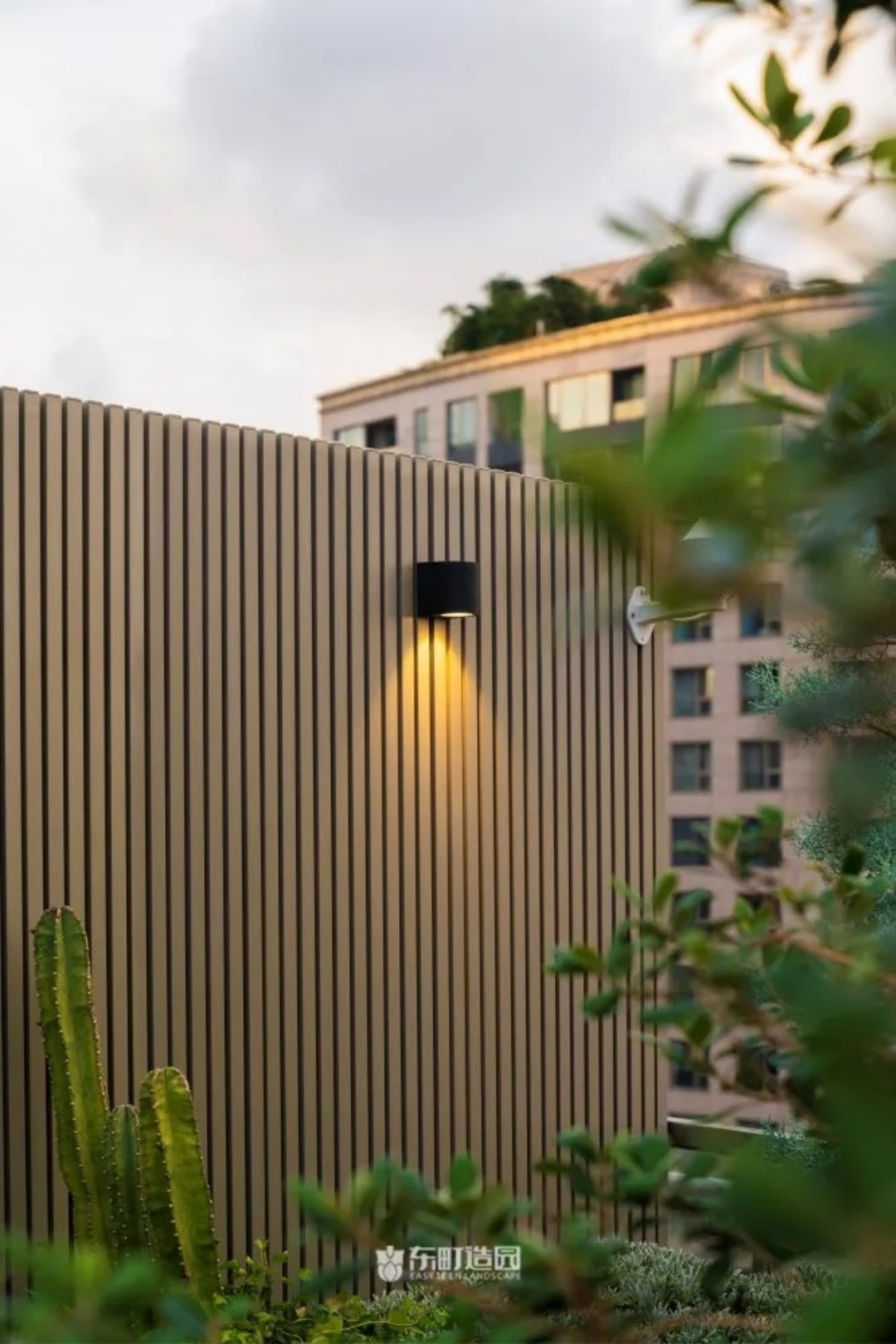
We use the original pipes to split the structural space.
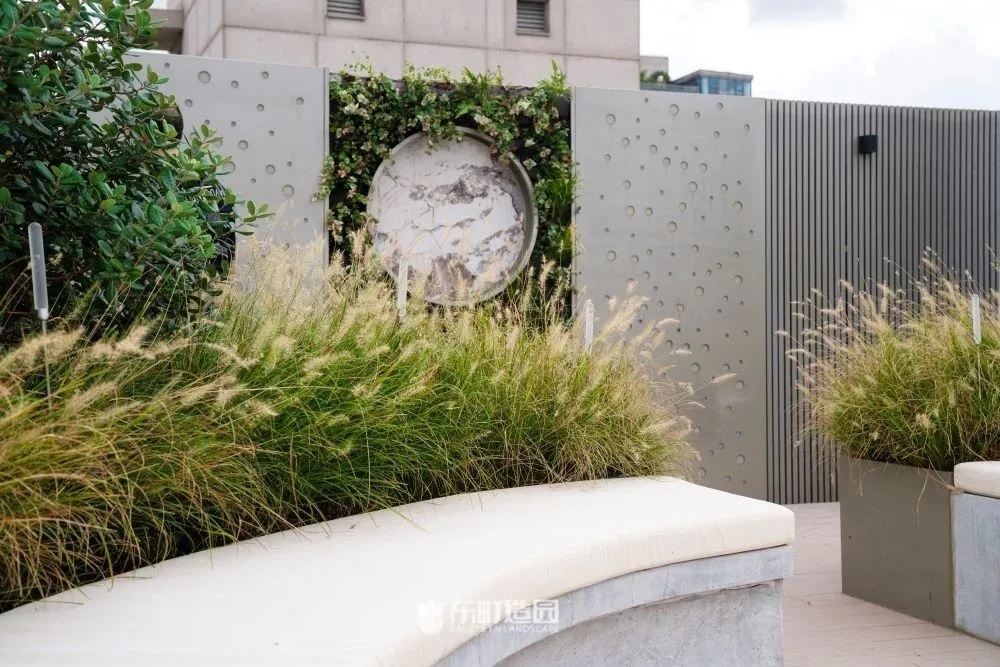
3.Privacy issues
Privacy is also a factor to consider in roofing activities, so it should also be taken fully into account when choosing plants.
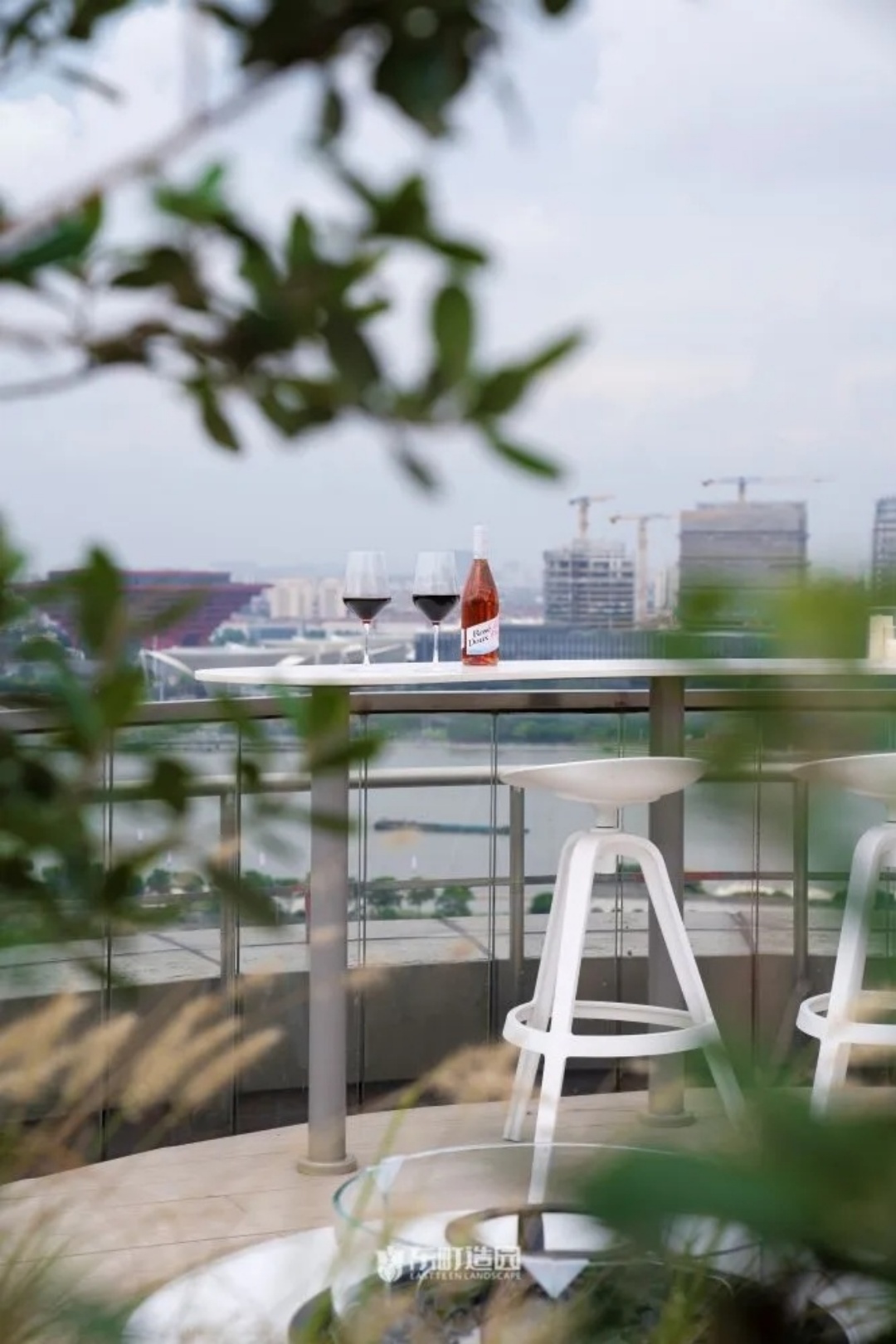
Questions about how to address privacy concerns。We take this into account when choosing the plants and plant them on the side. However , due to the proximity of the project to the Pujiang River and the lack of surrounding buildings , the wind is relatively strong , which limits the choice of plants . Therefore , in the discussion , we chose to avoid plants that shed leaves to avoid clogging the sewers and to prevent rainwater from backing up .
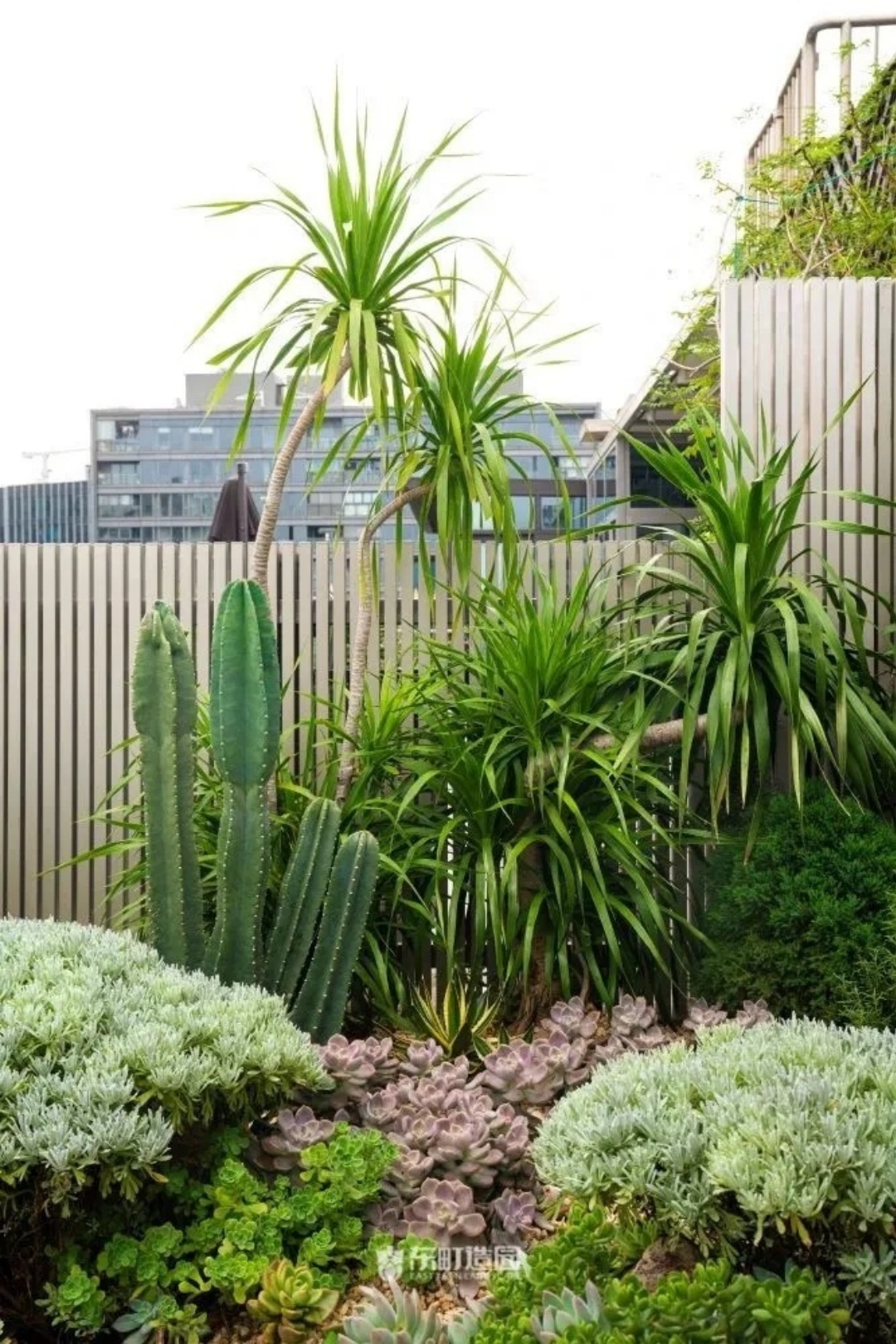
At the same time, we chose sparse wood to cope with the effects of the strong winds.
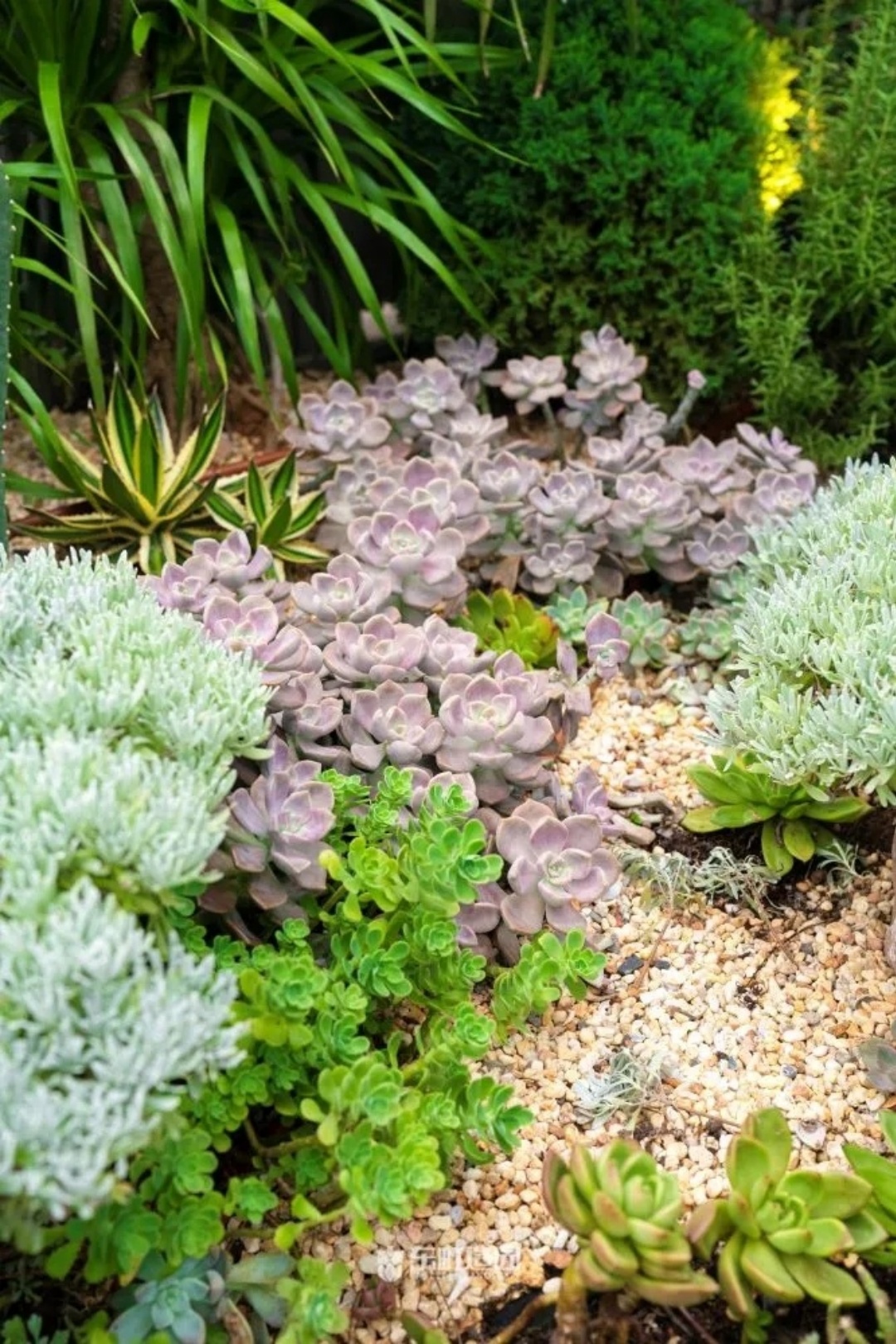
Three Elements of Plant Growing in Roof Gardens
First, I tried to plant our trees on the beam because they had a better load capacity than the floor.
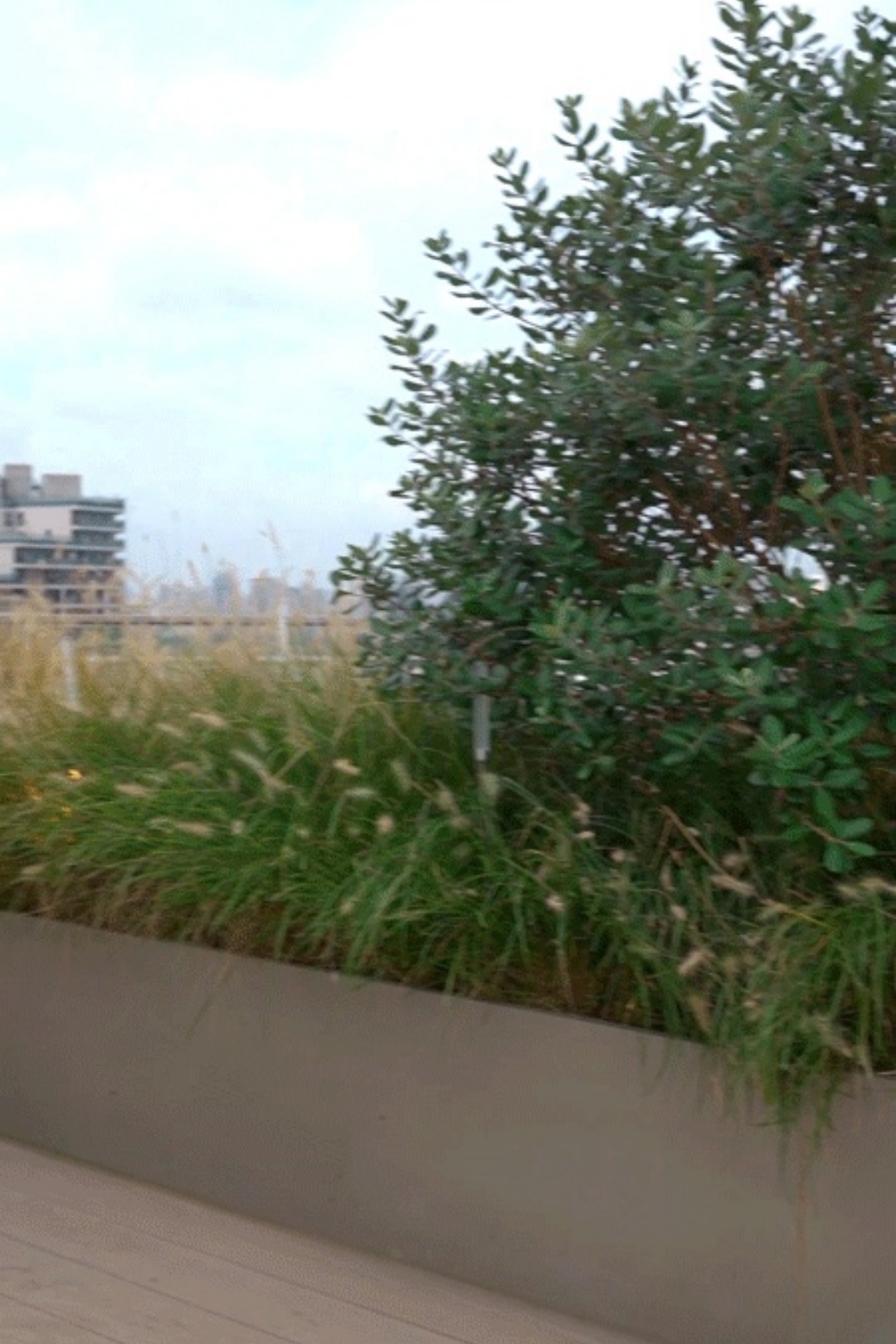
Secondly, we also pay attention to lightweight materials in the selection of flower beds, such as stainless steel enamel material, which is more refined and does not occupy space compared to brick-built containers。In roof garden design, the space is usually limited, if the use of cumbersome concrete stack instead of the effect is poor.
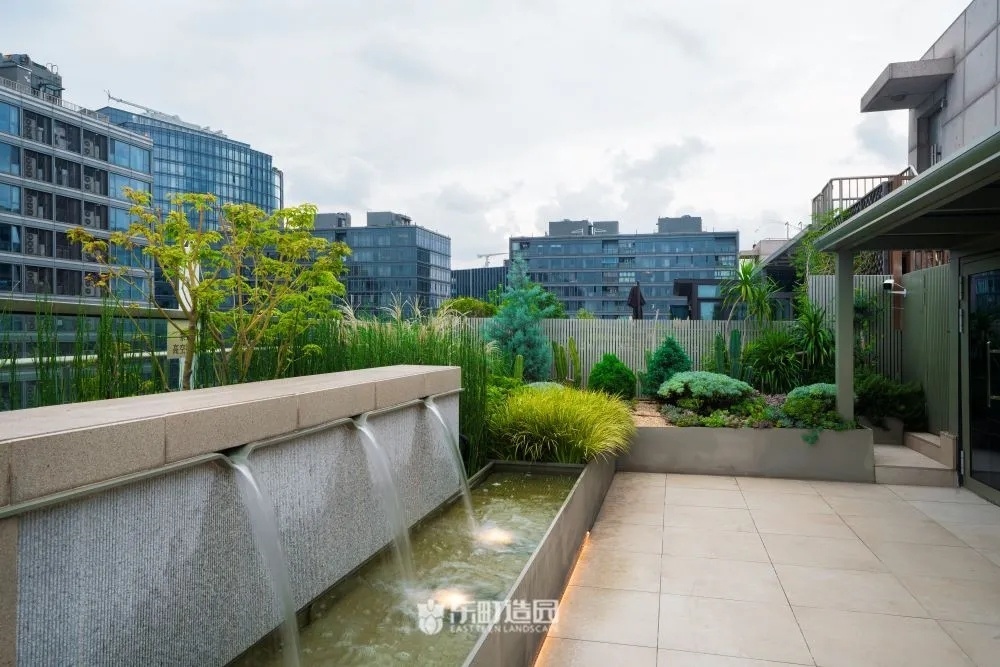
In addition, considering plant growth and water resistance issues, a prolonged use of concrete may cause damage to the roof. Therefore, choosing a lightweight material has a greater impact on the future plant growth and roof waterproofing.
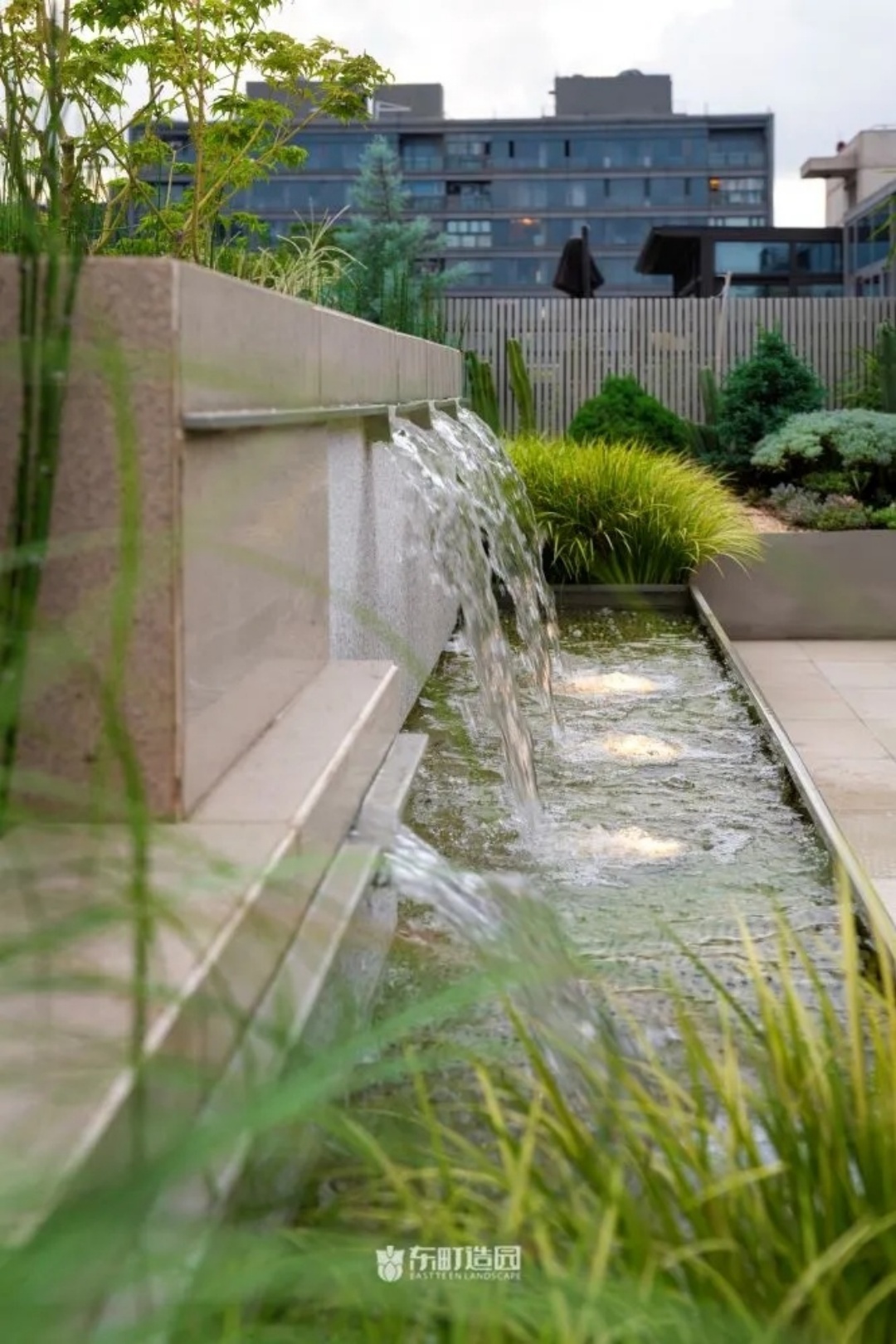
Solving Structural Problems in Roof Gardens
During discussions with plant designers, we detailed the impact of plants on structure, plumbing, drainage, wind resistance and privacy in roof garden design. In the design and construction of the roof garden, we need to address issues such as carrying weight and waterproofing. For example, we use stainless steel materials to make planting ponds and water tanks to solve the load bearing problem.
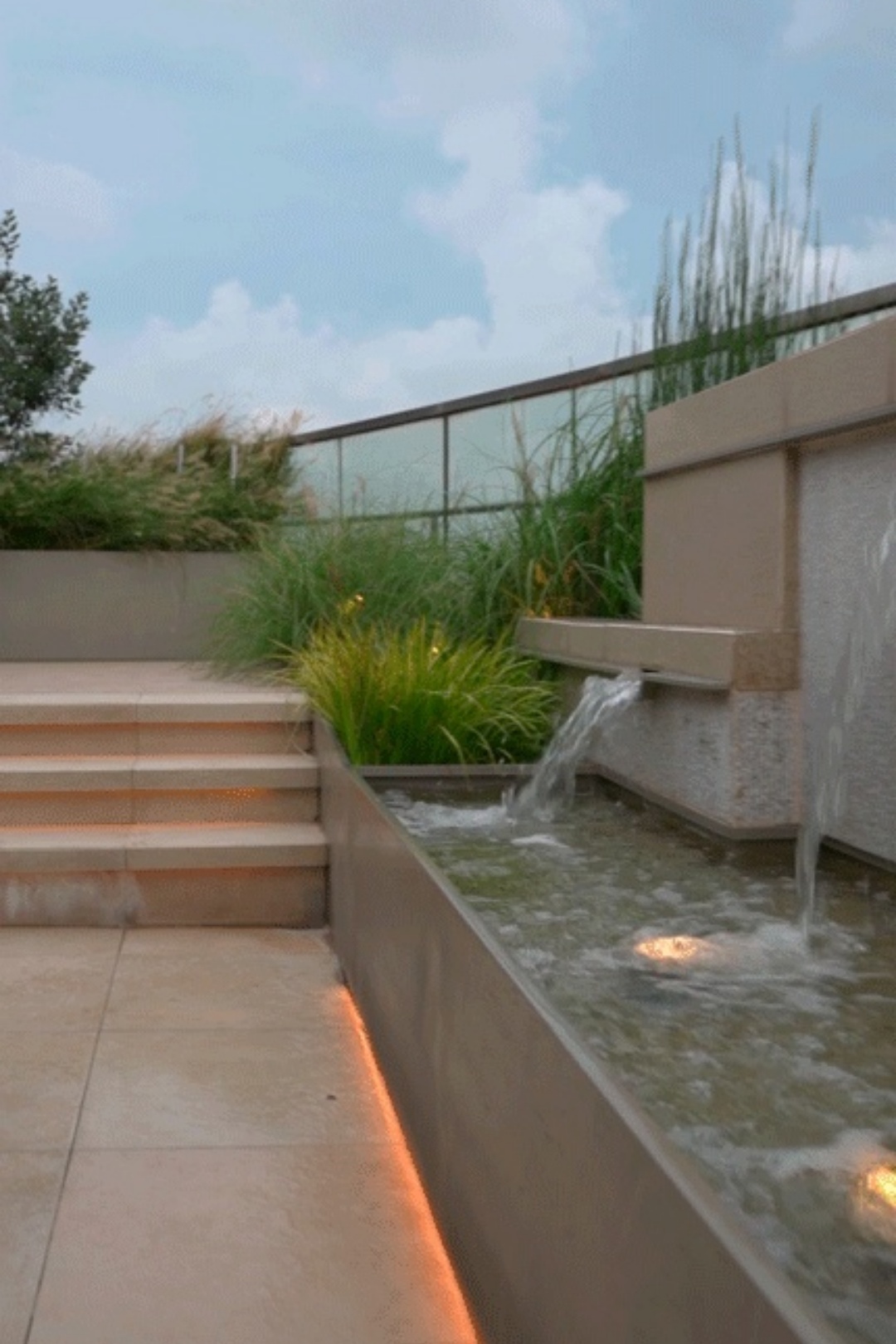
In addition, we use suspended treatment and light strip hidden below to achieve effective drainage effect。For the thicker water wall, we use hollow steel structure and suspend it to make it lighter.
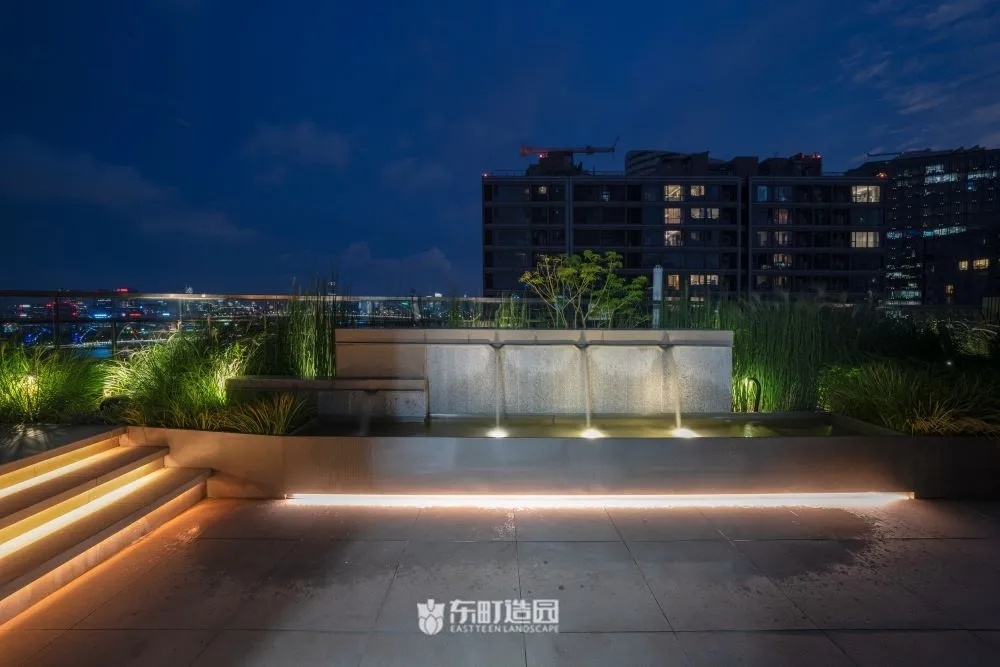
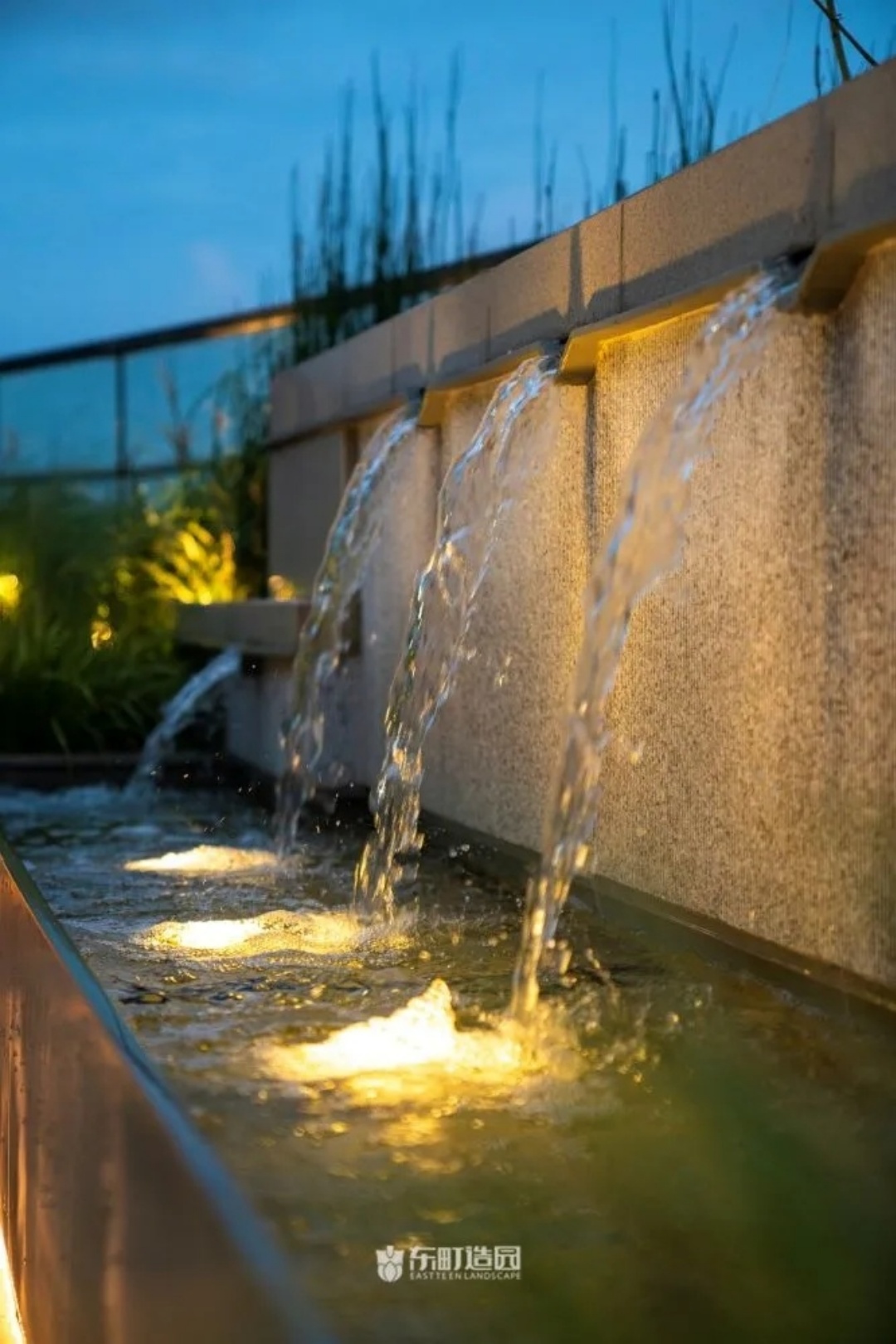
At the same time, we use steel structures with overhead steps and wooden platforms to facilitate drainage, and have access points to ensure that drainage is clear. In the design, it is important that we consider these details, and in particular, be mindful of leaving a service opening to deal with possible blockages.
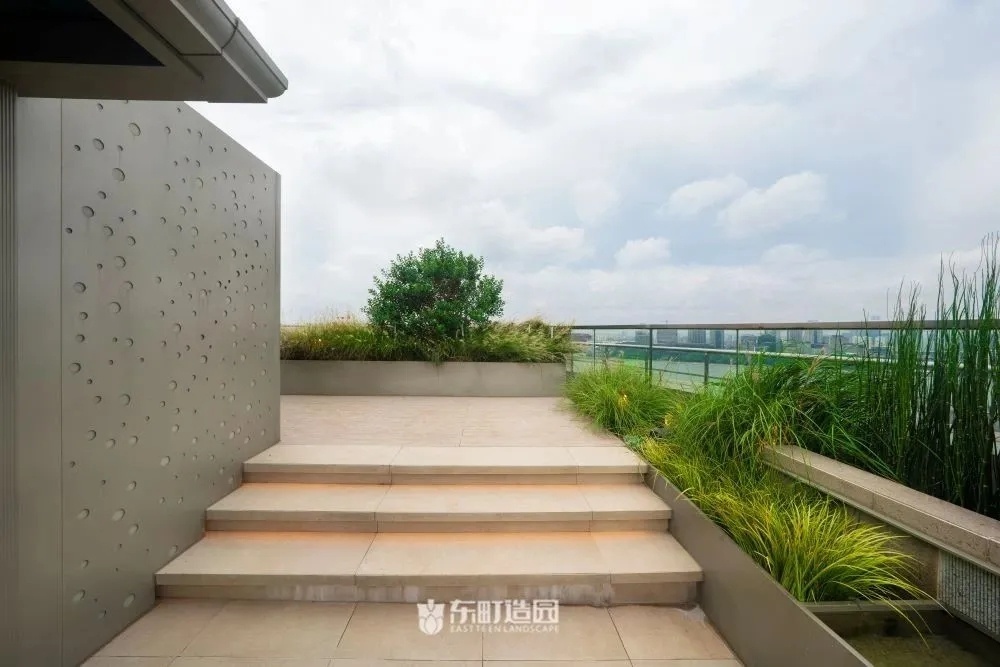
In addition, we have planted non-defoliating plants to avoid clogging the sewers and prevent Rain Water from moving back in.
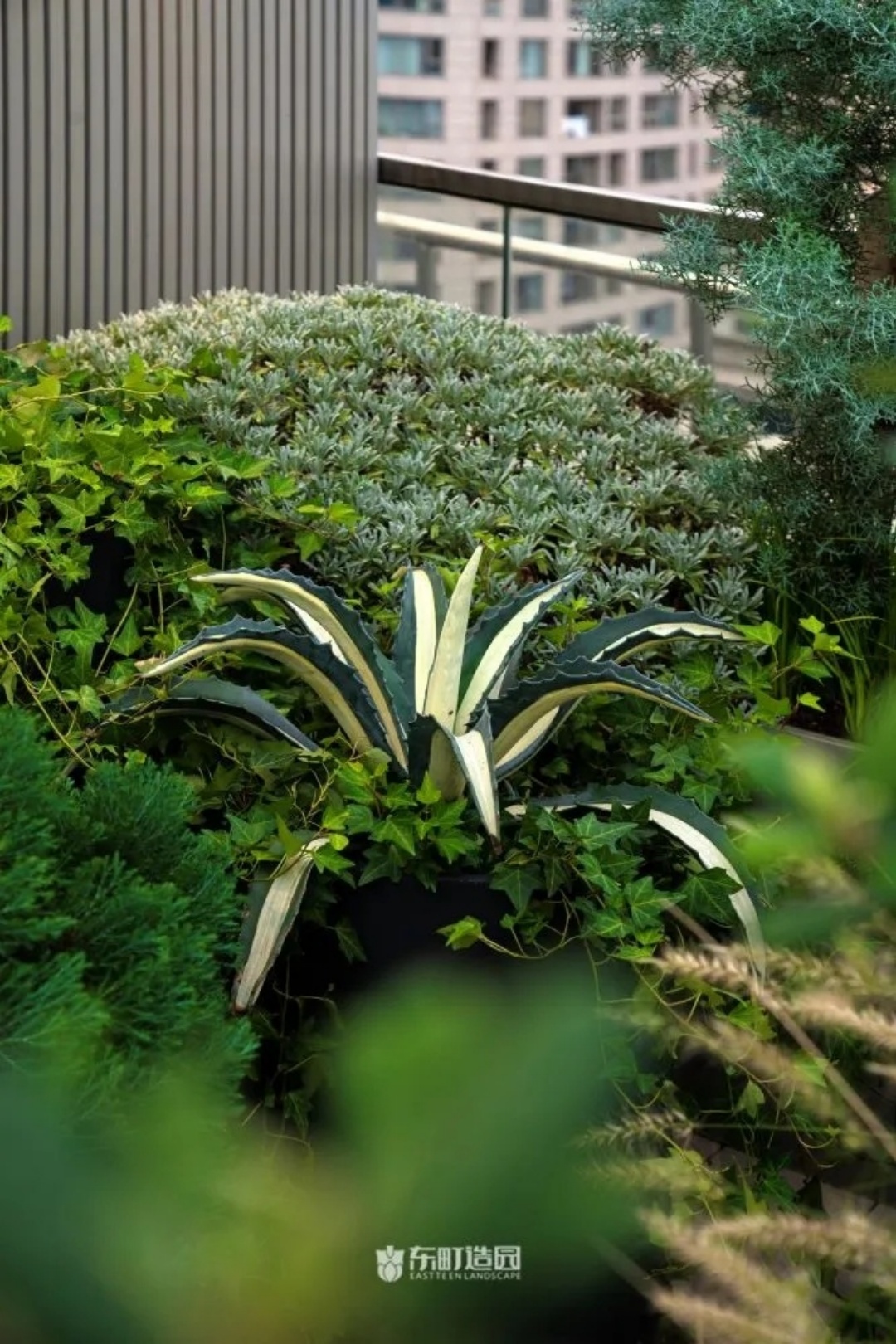
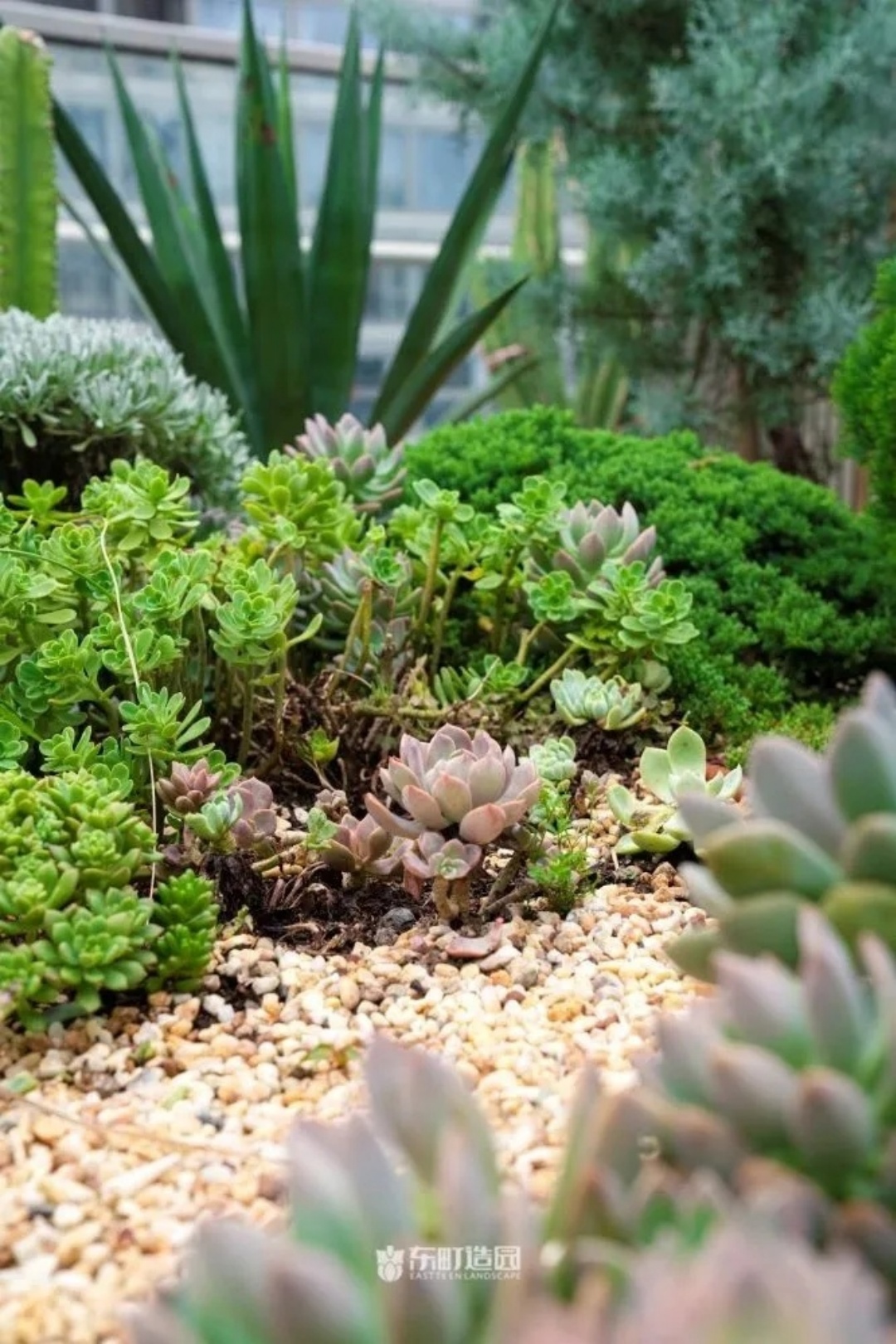
Space segmentation - background wall
We did these designs because there were some special factors to consider. The rear areas are all rooftop air conditioning pipes, and we use the original pipes to split the structural space.
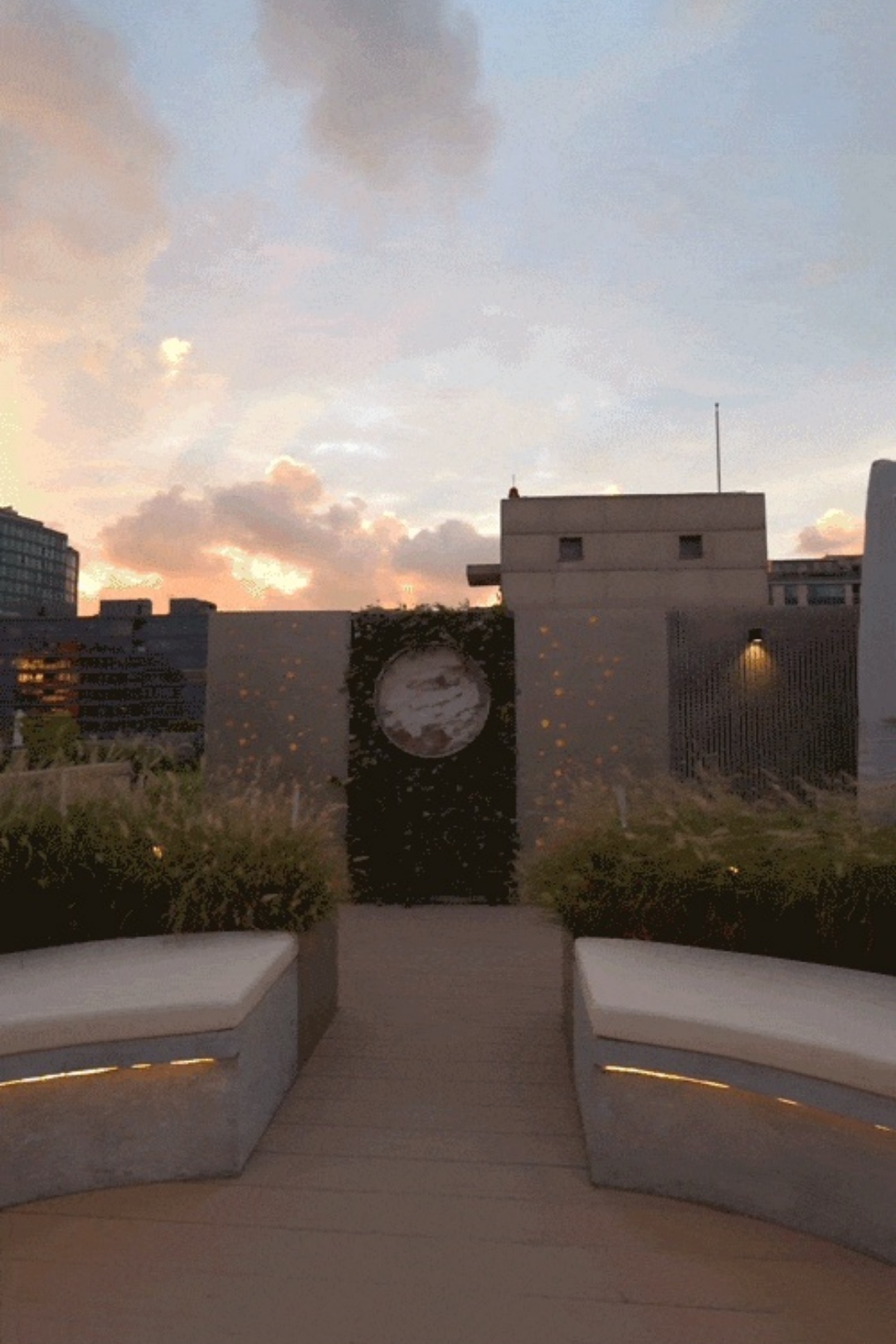
This division takes into account several factors : first of all , to increase the lighting of the space , because the lighting in this space is weak . Since we can 't install a high pole lamp , we can only create light through plants or flower mirrors .
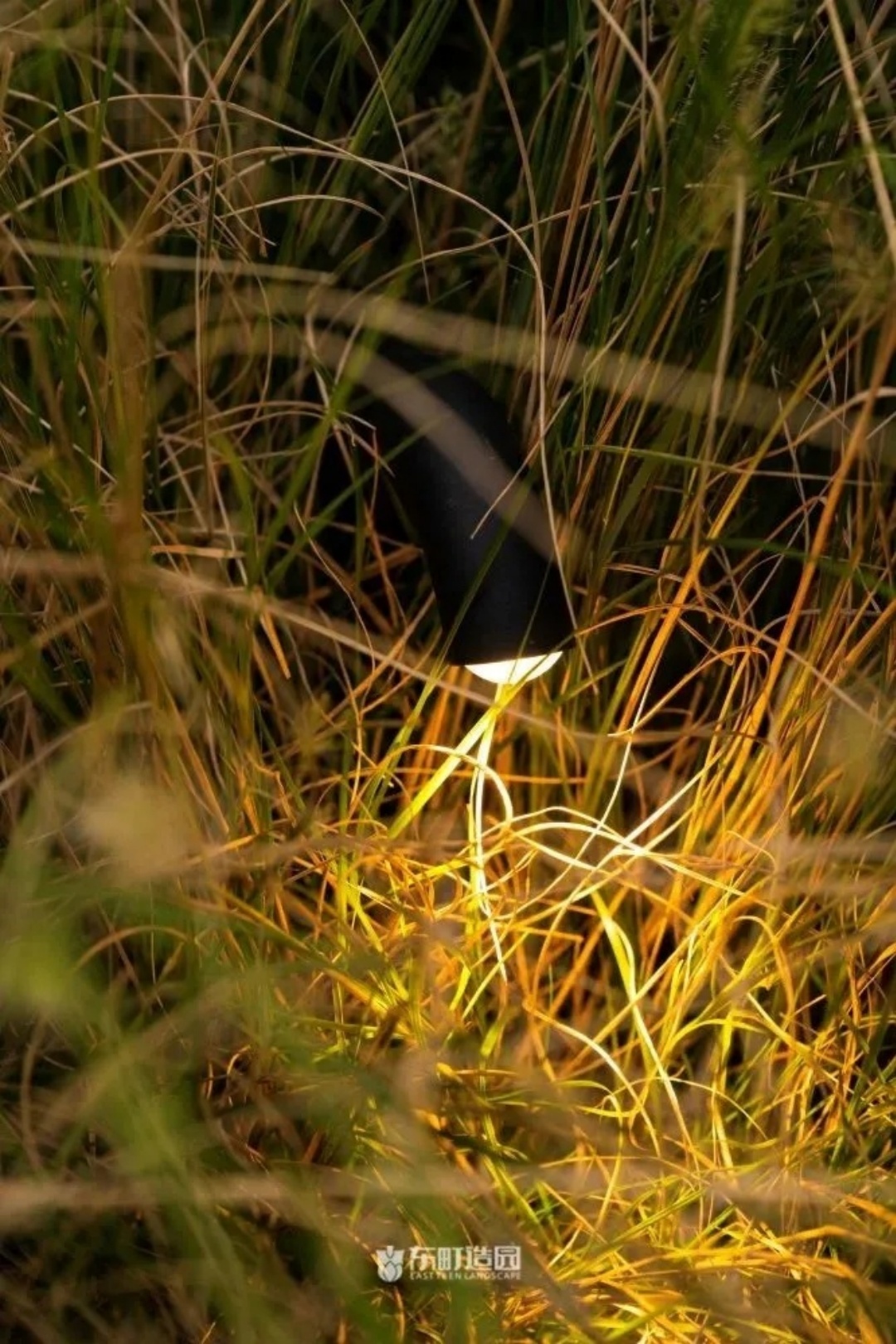
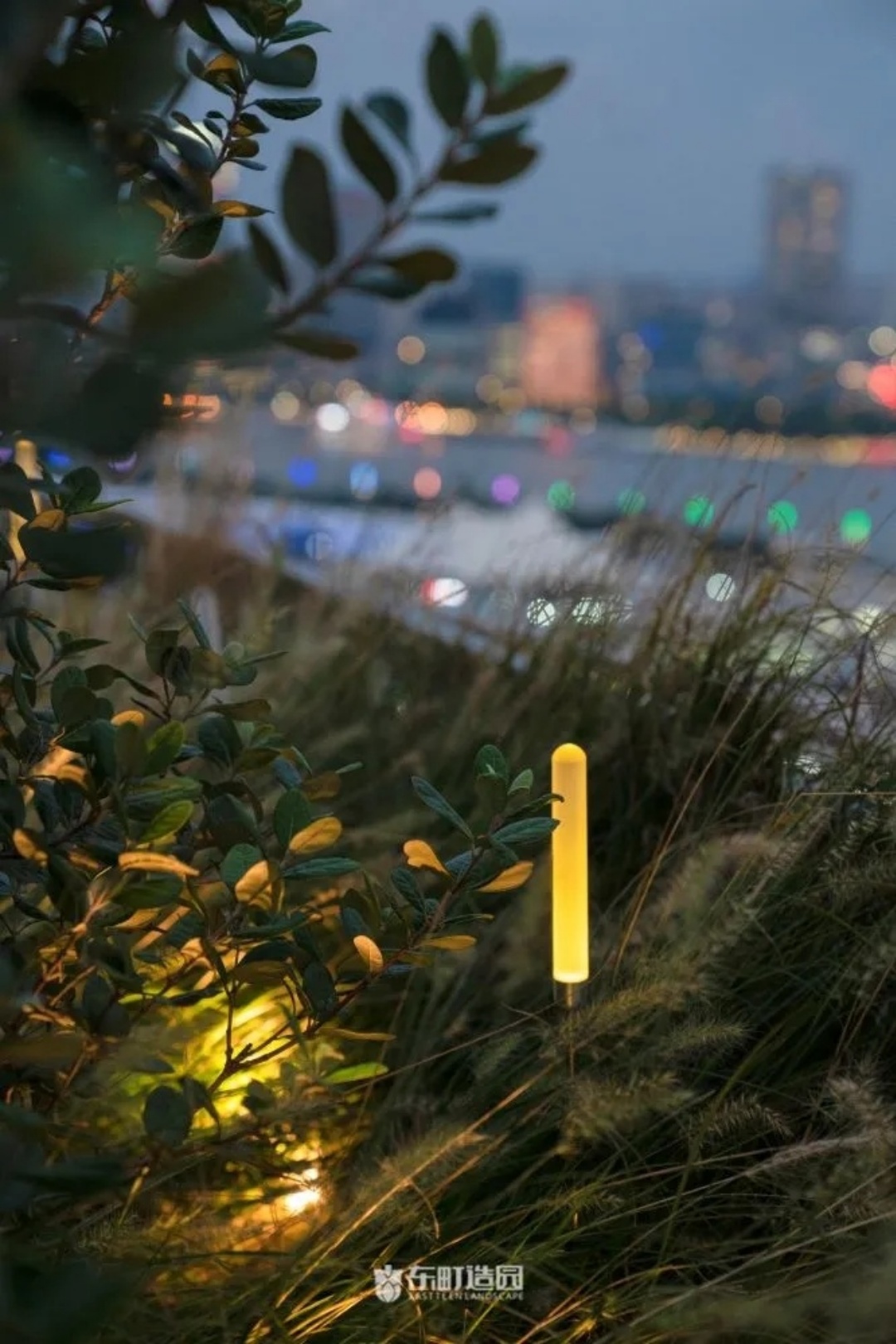
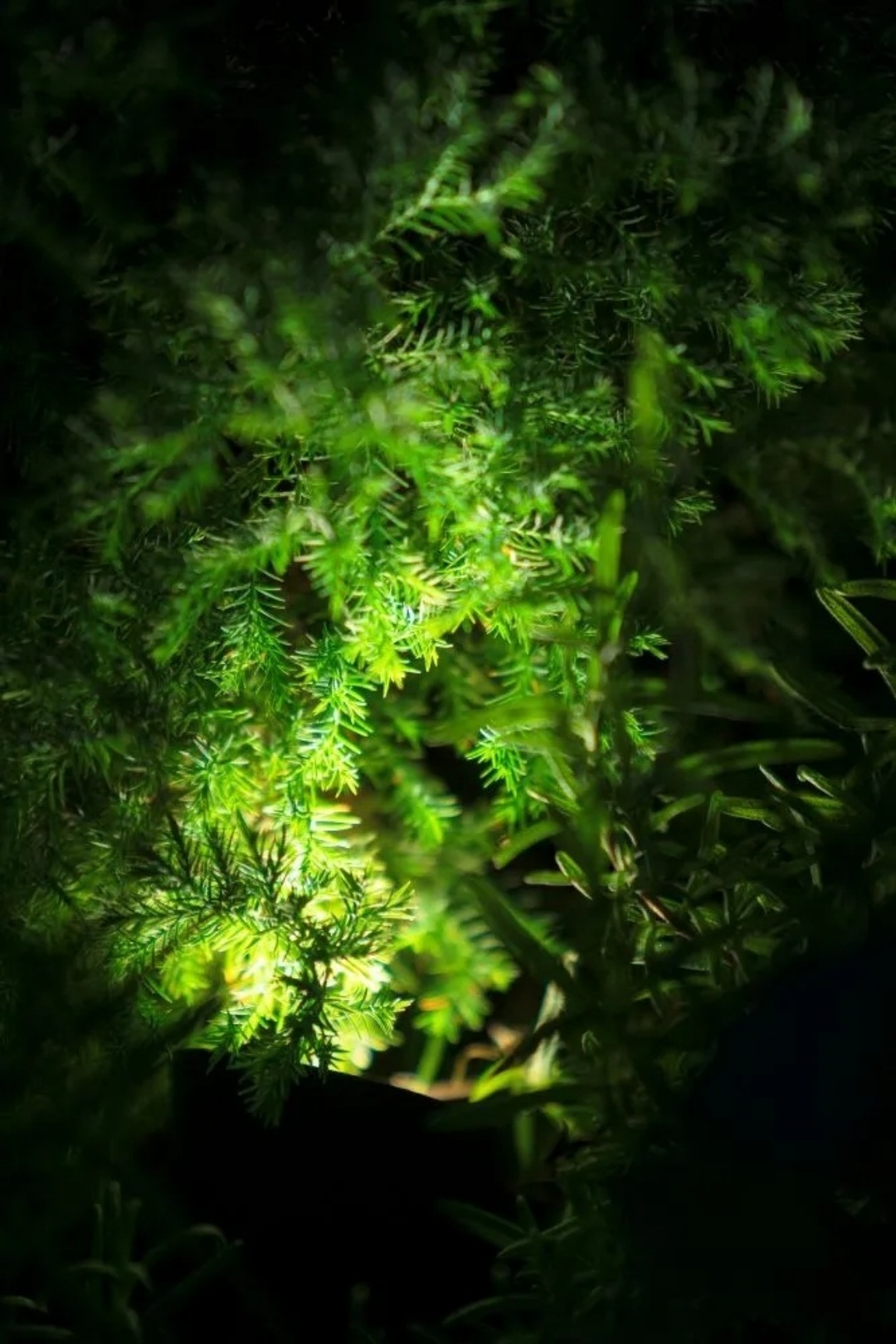
Secondly, we want to use the wall to guide the background light lighting, so there are light-emitting cloud stones on the wall. In fact, devices are hidden behind these pipes and the space is partitioned by taking advantage of existing disadvantages.

Why do many people like wave spots? Because wave points are a common element in modern space, they can soften hard lines and add a sense of vivacity. The roofline of the entire space suddenly became vivid and less rigid.
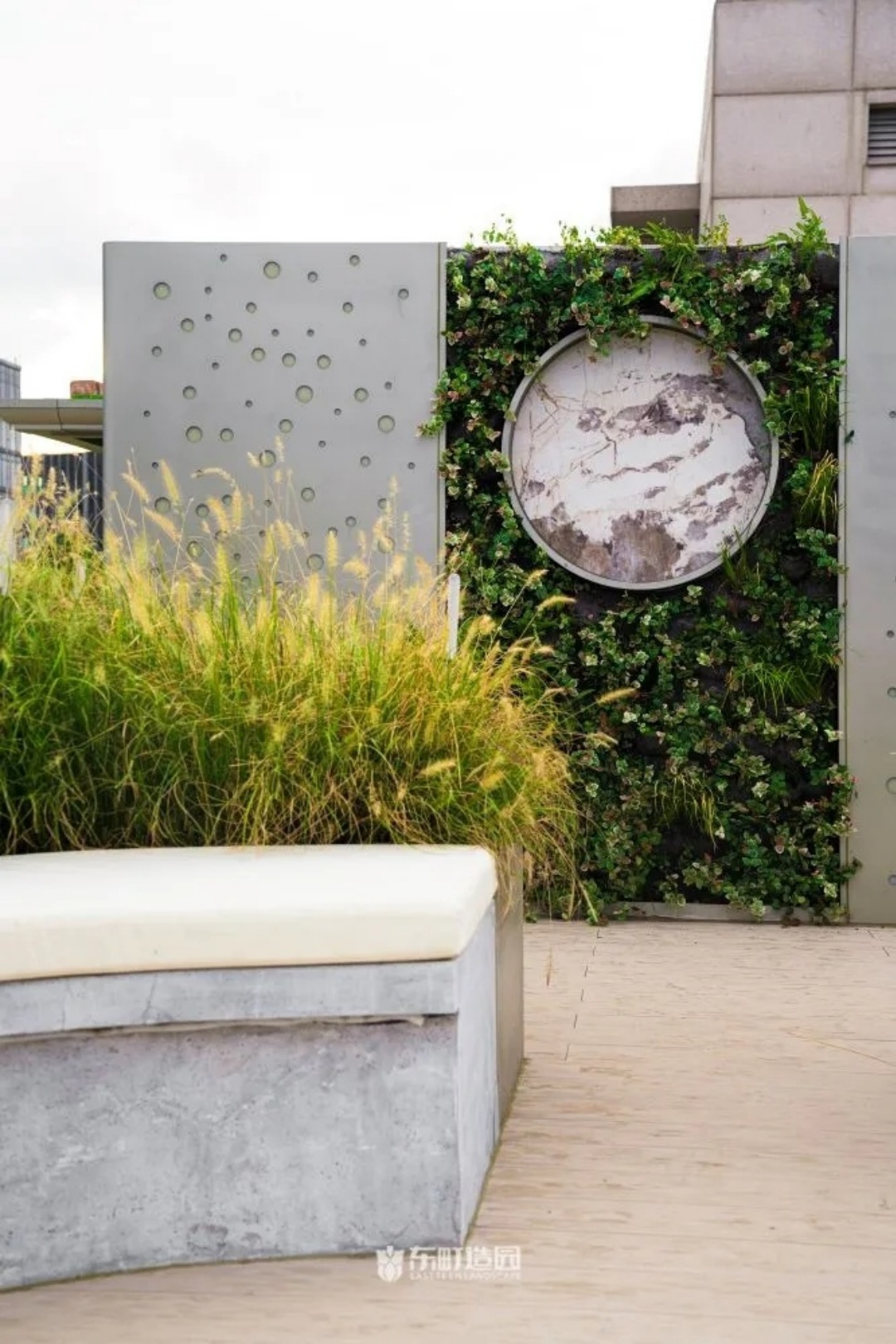
Another small detail is that we use rounded corners in many spaces. The advantage of this is that the flow line is smoother when people walk, especially when the space is smaller. If the corner is a straight angle, it makes people feel uncomfortable. All details, including flower beds, are rounded up. This echoes the circular plates in the entire main leisure space, creating a complete spatial background. This material is highly durable and will have a dramatic effect at night, which is especially beautiful.
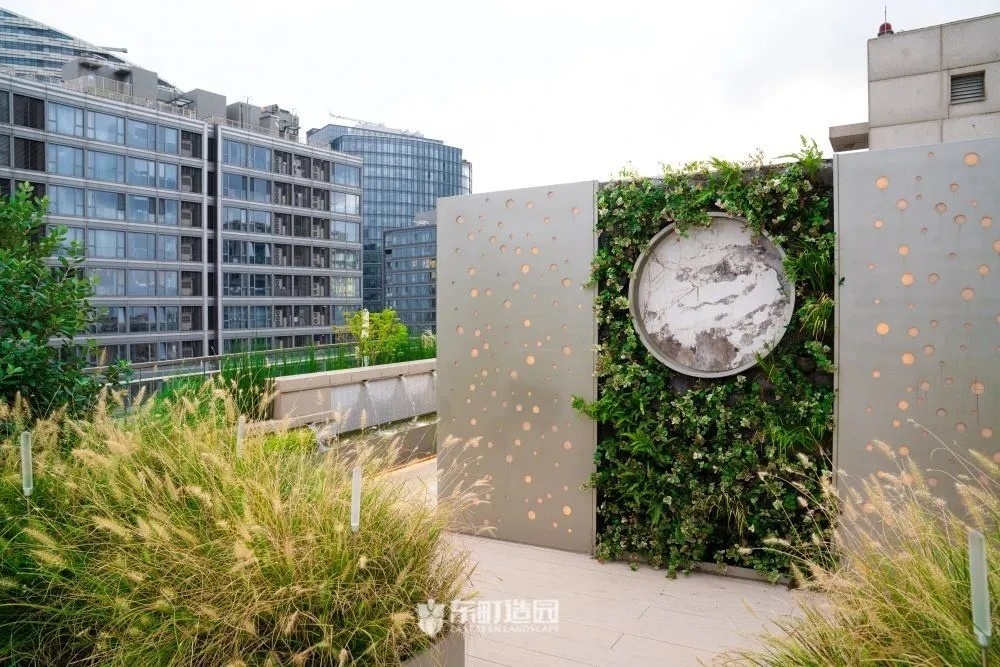
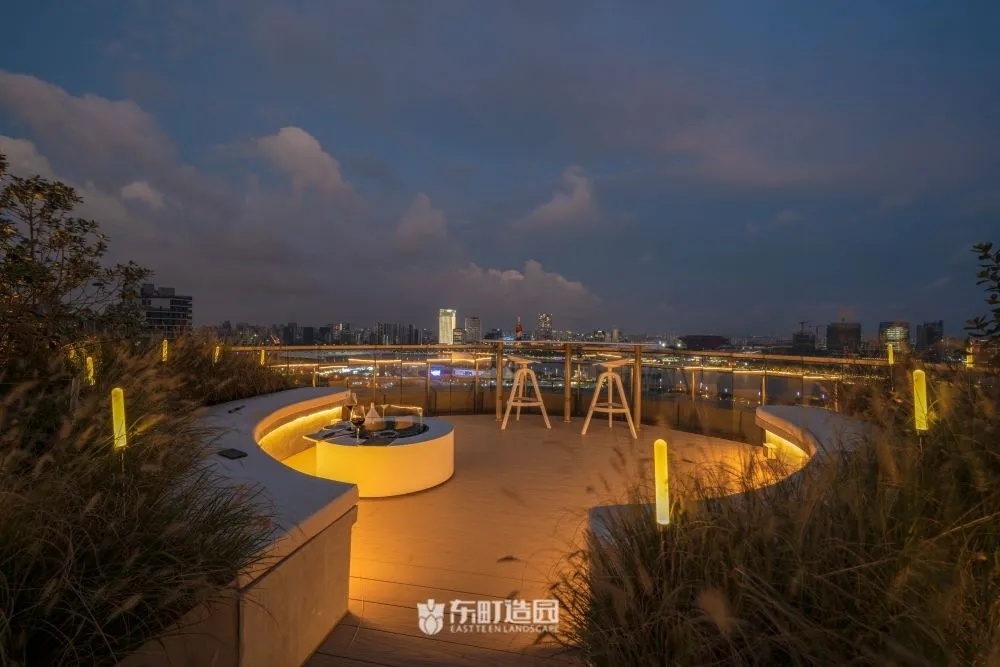 江
江
Jiangjing Space Creation
In creating this scene, we mainly used the surrounding environment to open up the space. When it comes to the design of the bar, we may be concerned at first about whether it will block out the scenery. But in reality, the experience is better when you're sitting on the side of the bar and looking at the outside scenery. Without this bar, it would be difficult to see the outside scenery from this side. In many designs, you need to make trade-offs.
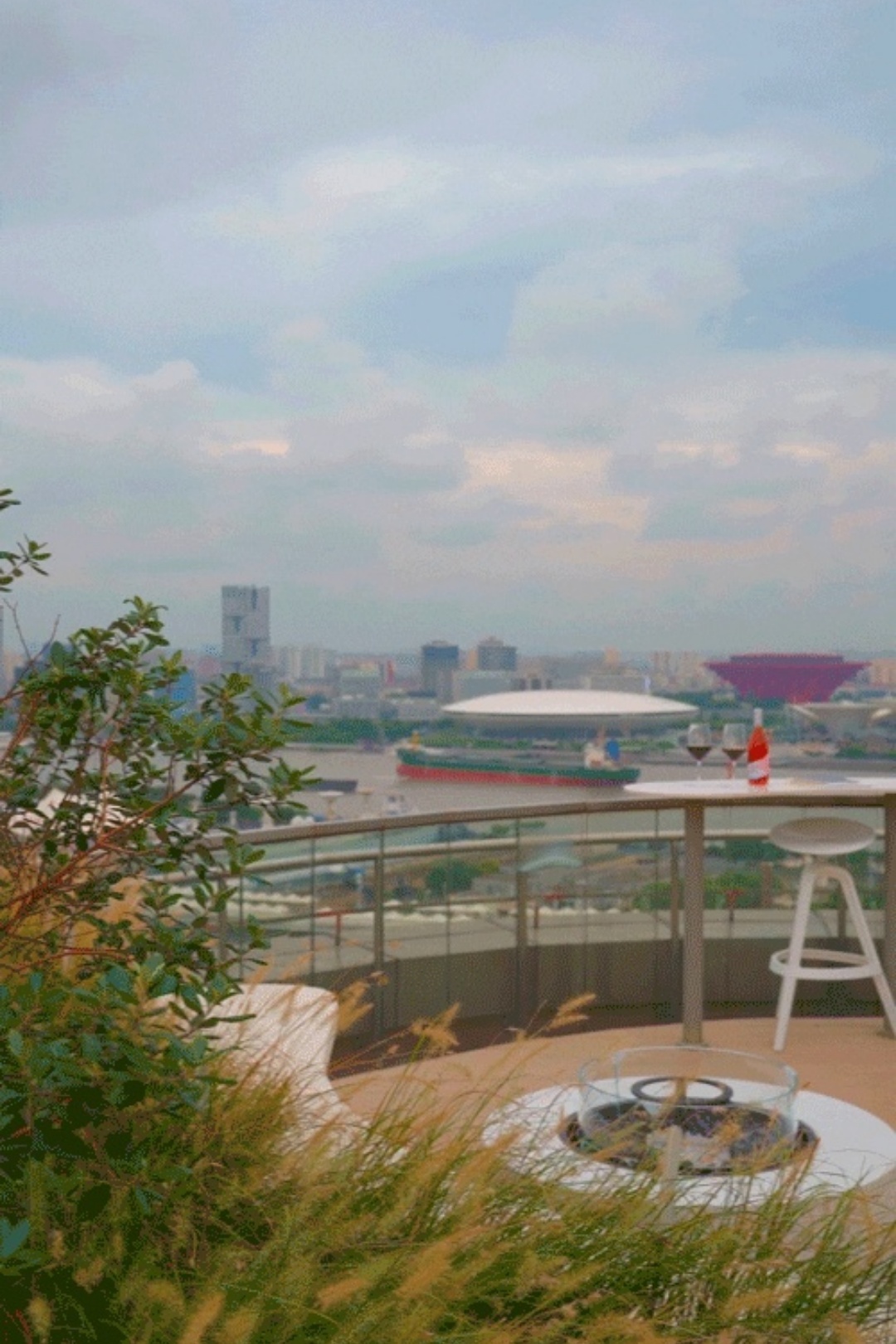
Of course, after designing this bar, there may be some impact on this side。But we made the bar so simplistic, very thin, that we basically could barely see the effect it had on our vision when sitting there.The support points are few, but the overall feeling is very comfortable.
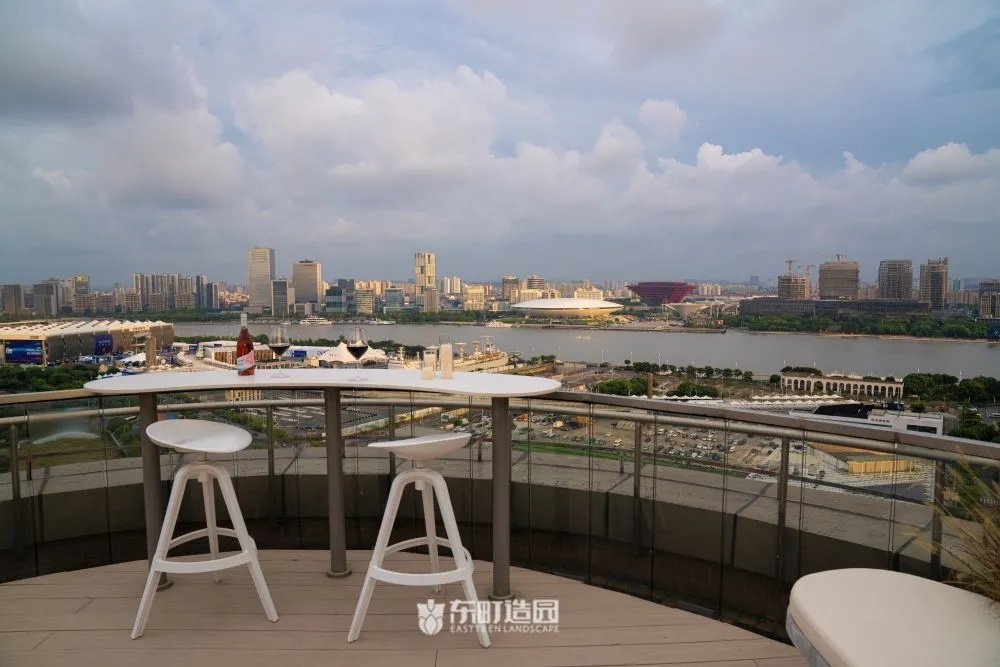
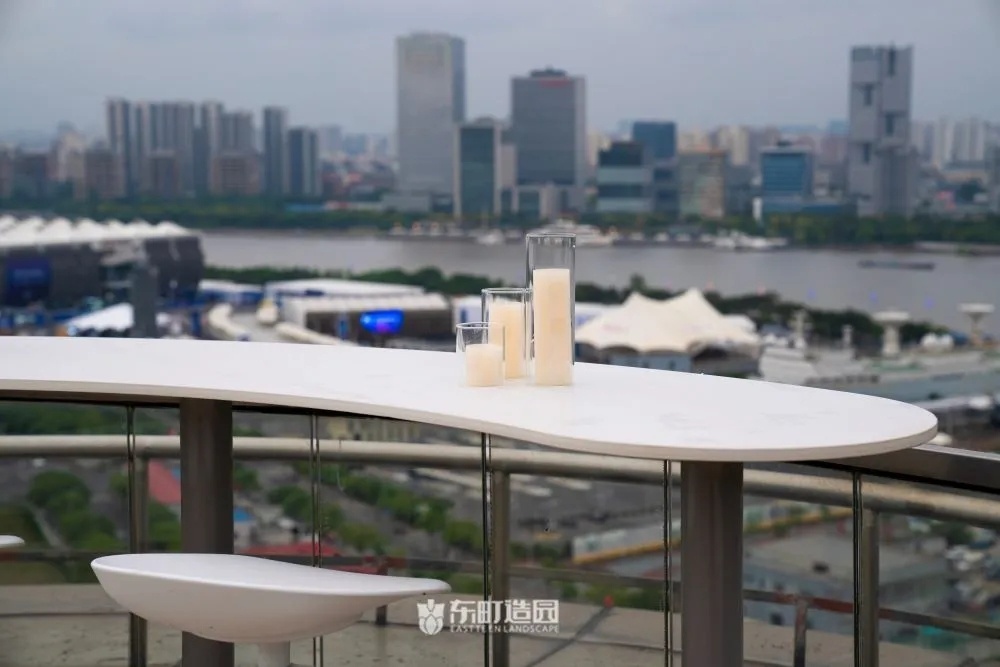
Every project has its own unique characteristics when it is designed, and as designers, it is important to make the best use of existing characteristics and maximize the benefits and avoid the drawbacks.
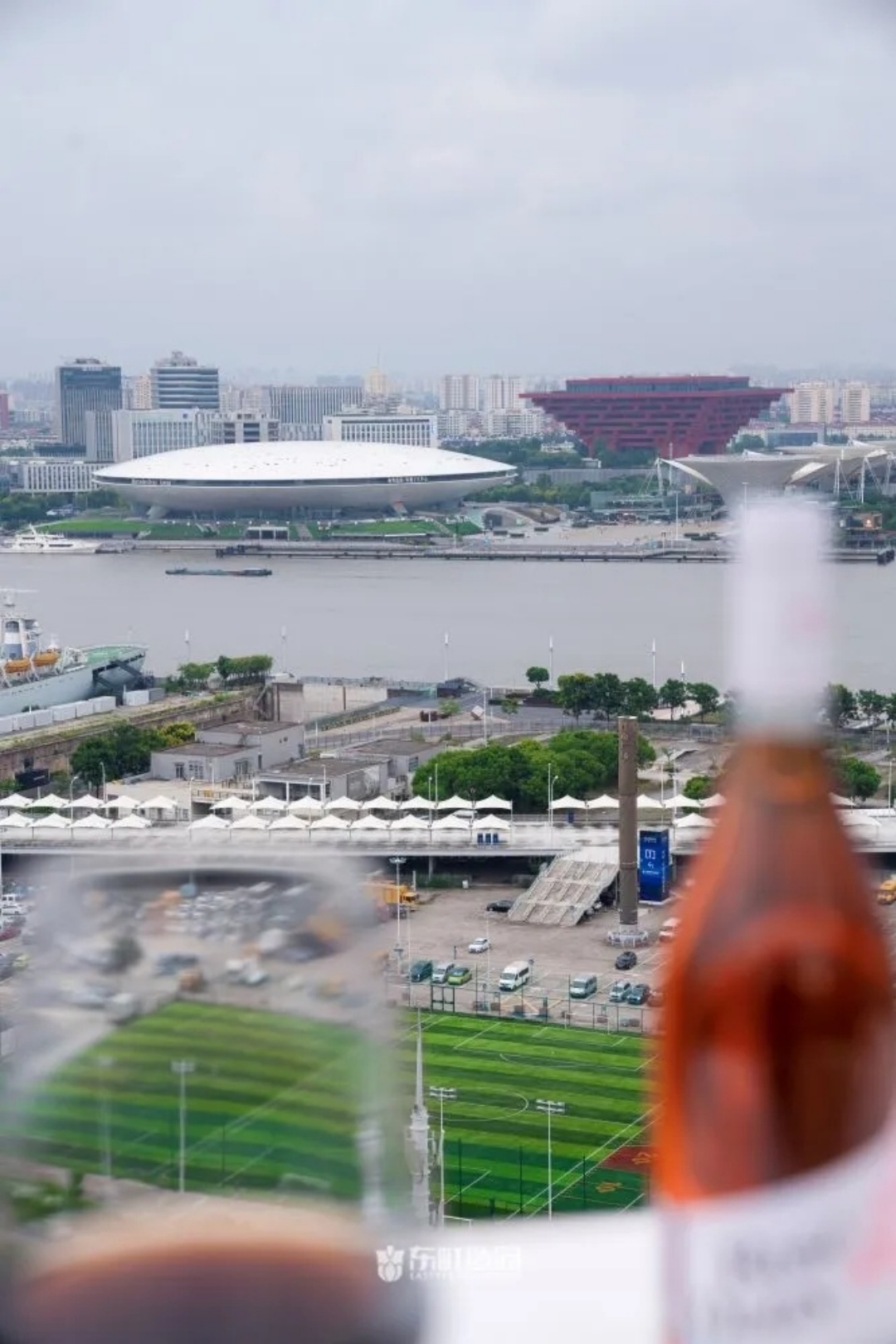
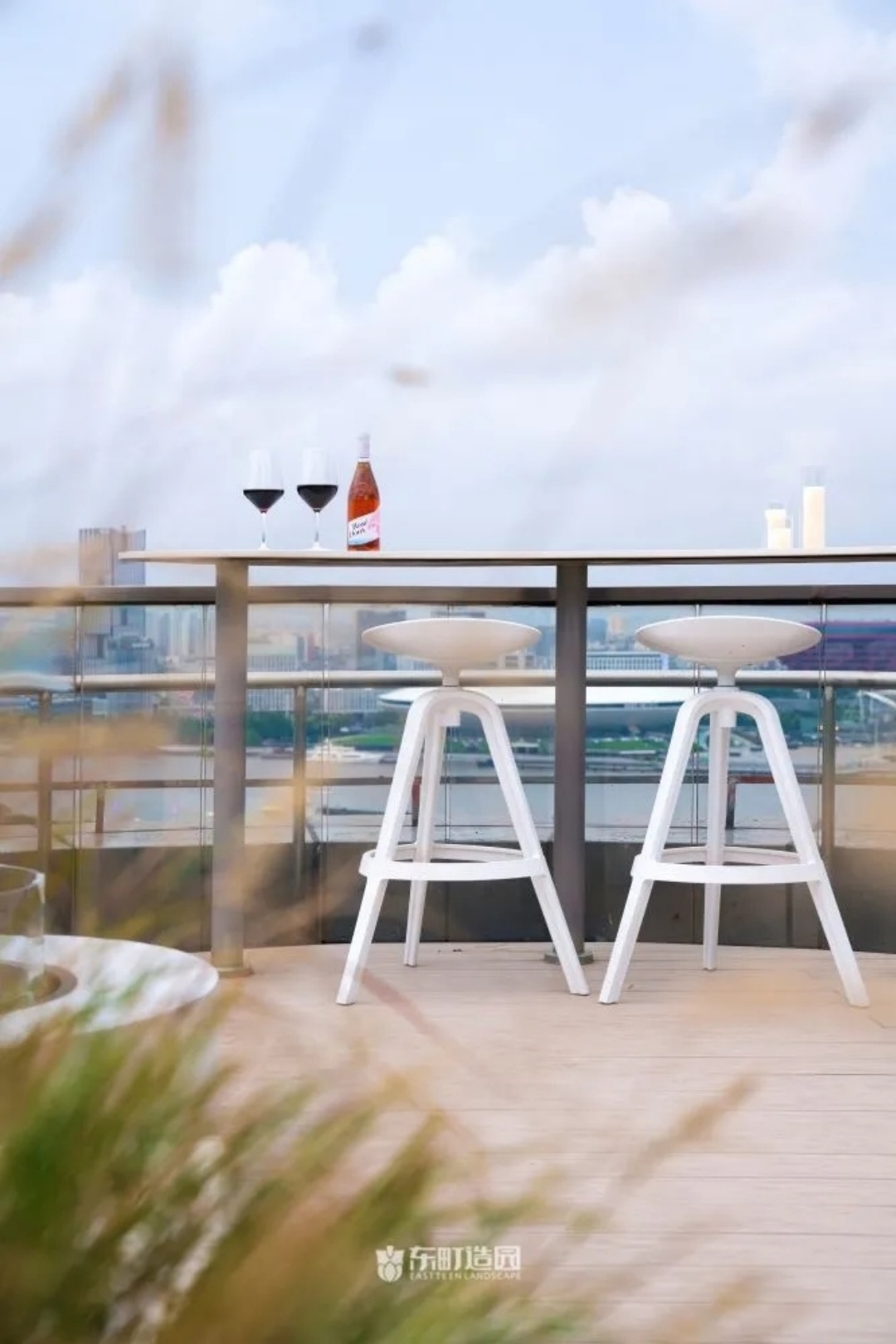
In the roof design, we deliberately created some overhead platforms to add a sense of layering to the roof. Taking into account the high wind areas near the river, we did a miscellaneous design in the flat space, which added a sense of layering in a relatively flat space. With this design, even if the trees are smaller, they can be raised to form an enclosed space due to the miscellaneous design.
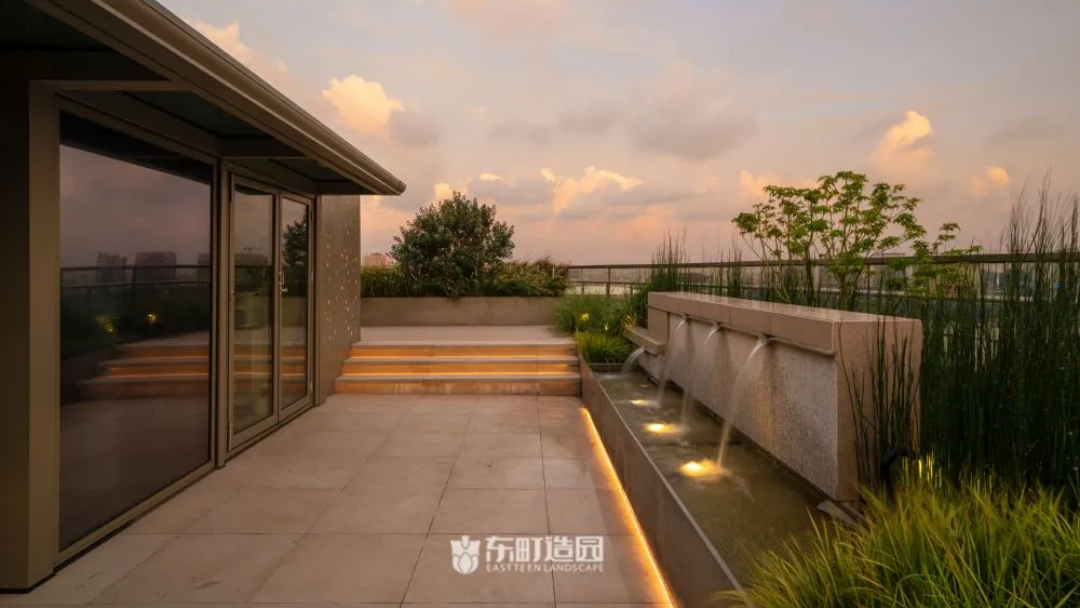
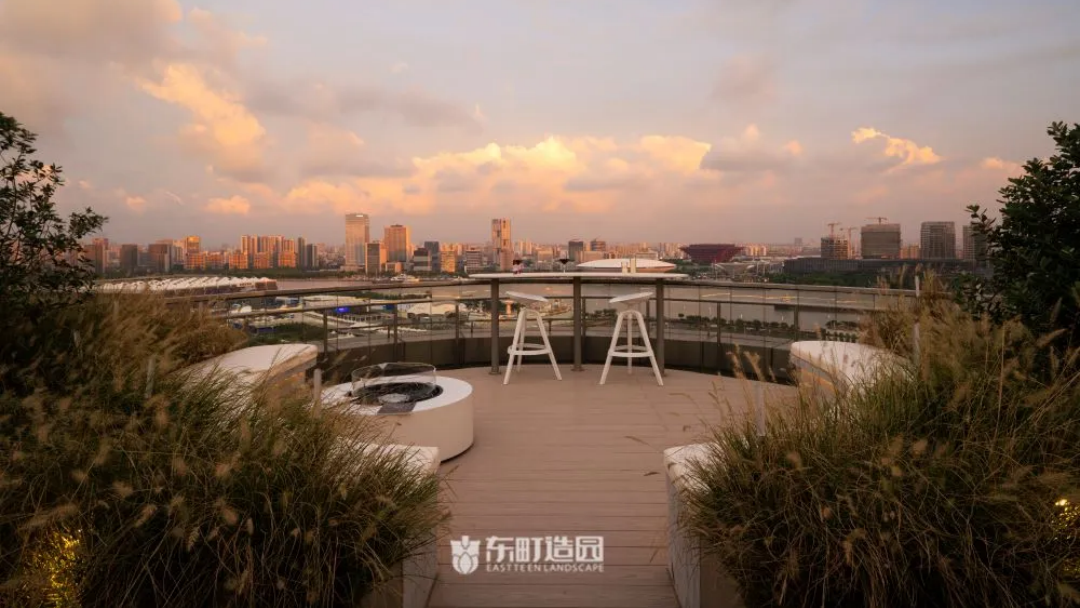
This space is mainly designed to meet the owners' activity needs, especially because of its proximity to the Pu River and the stunning views. In addition, there are no problems with privacy at all, and the landscape can be fully opened to enjoy a more open environment. Overall, I think this design is very outstanding and allows for the perfect blend of landscape and privacy.
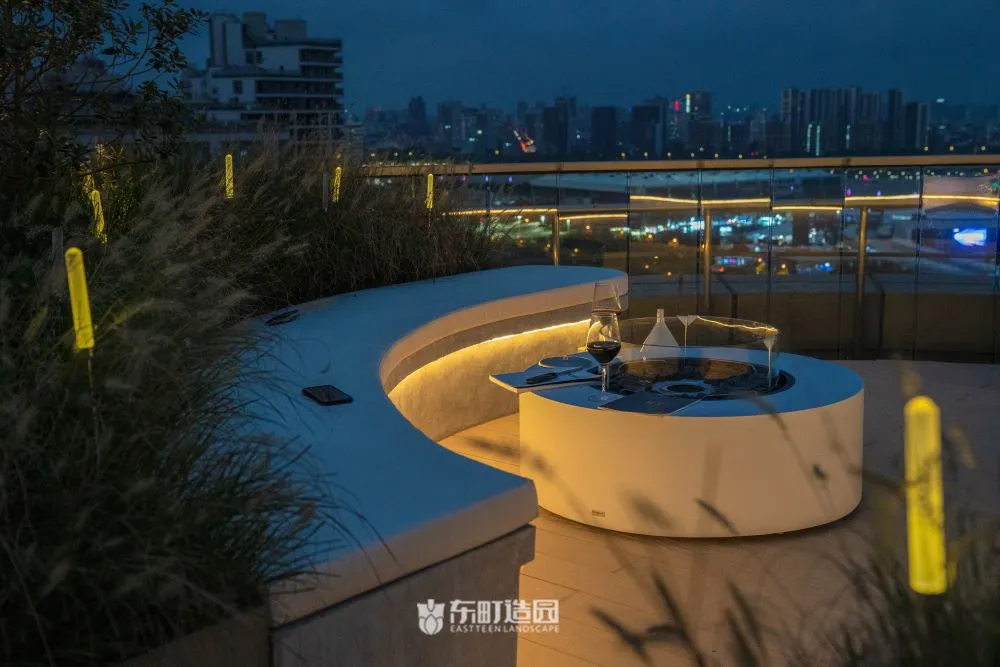

Harmonious unity of plant shades
In our reality, you will notice the importance of color. Sometimes struggling with a little color difference on a rendering can make a big difference.
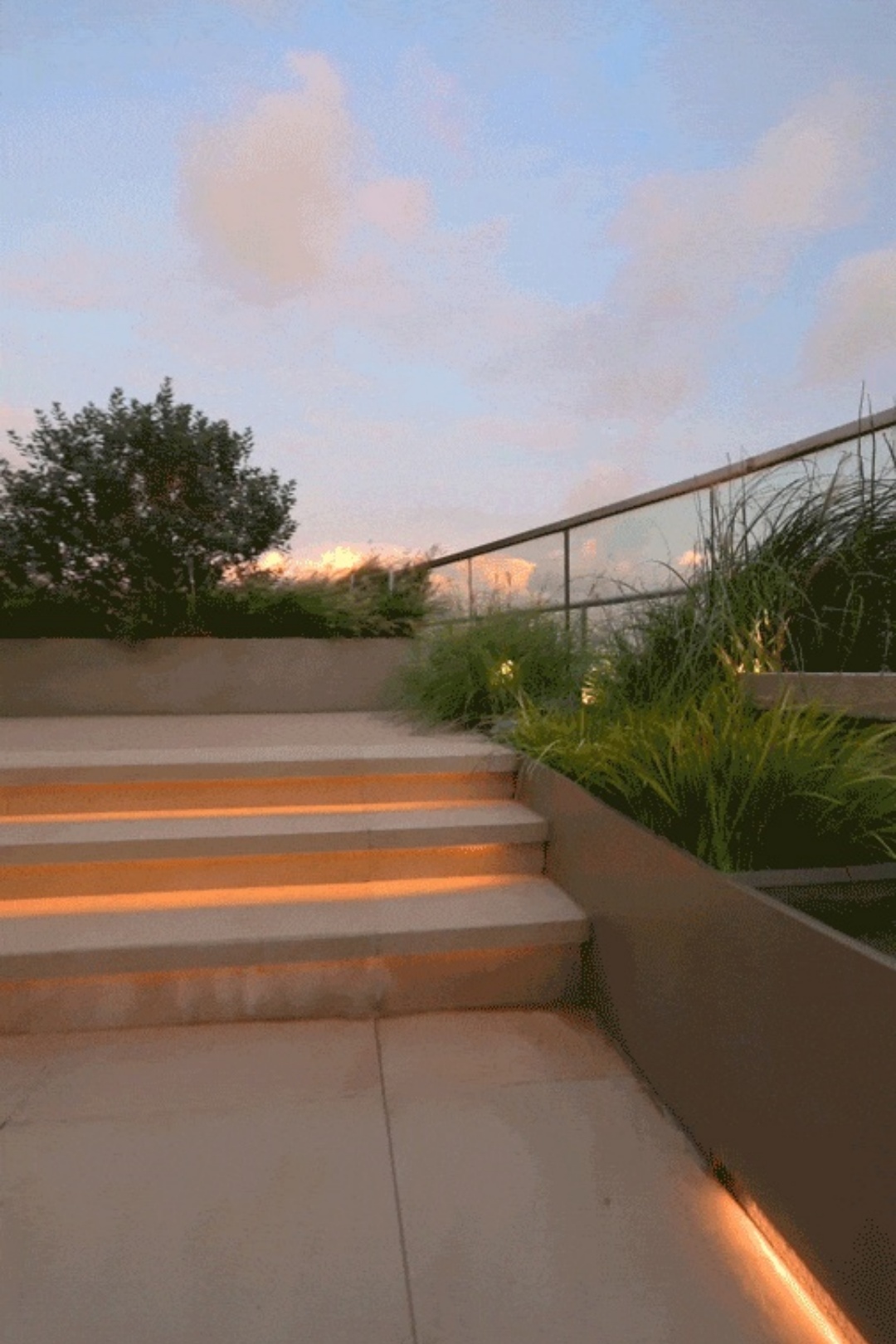
For example, in the choice of planting pool, we used a matte surface material。If you choose glossy, it doesn't look textured.
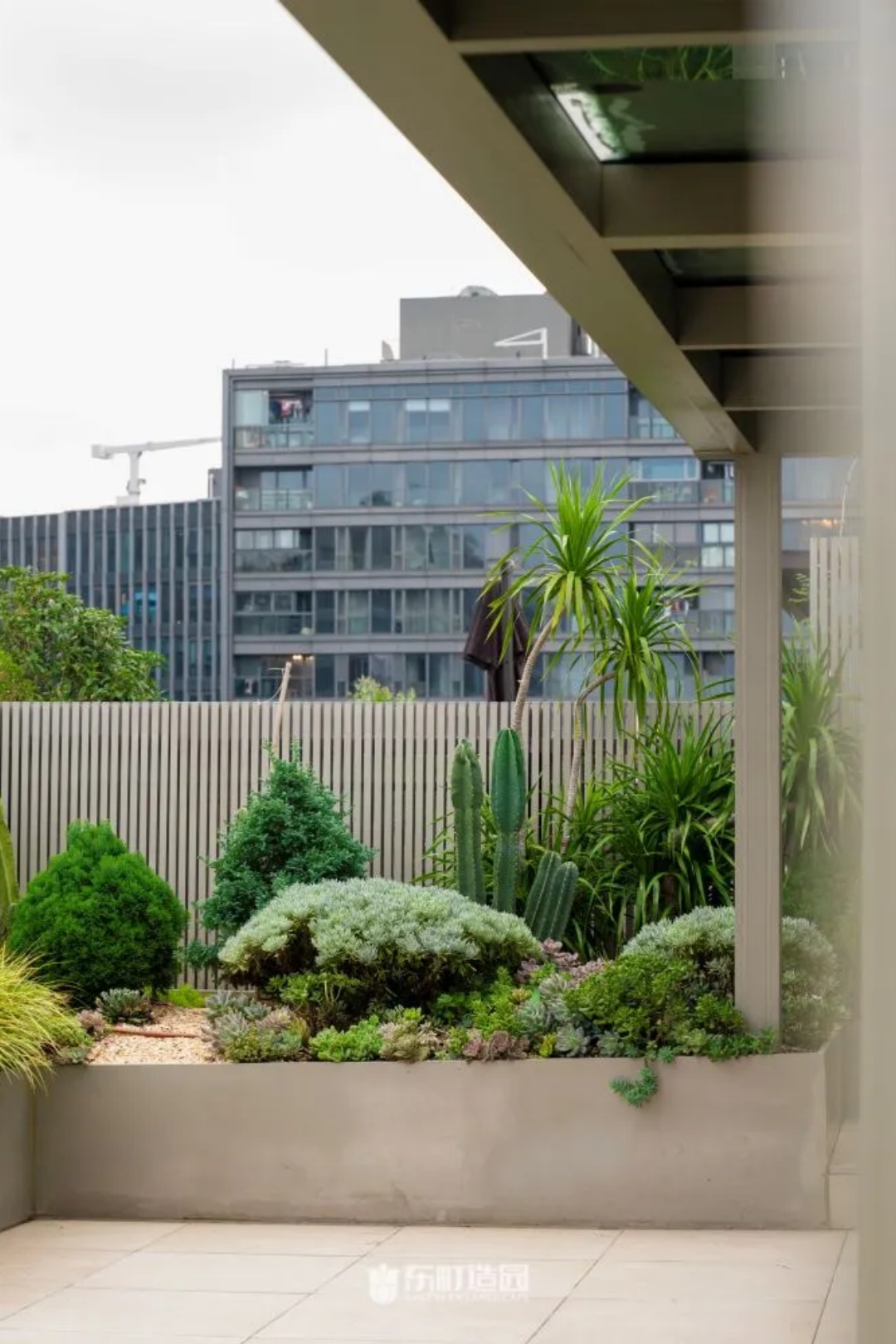
I prefer this plant. It has a gray-blue tone that coordinates with our overall design. The transition is natural and doesn't suddenly go from green to grey.
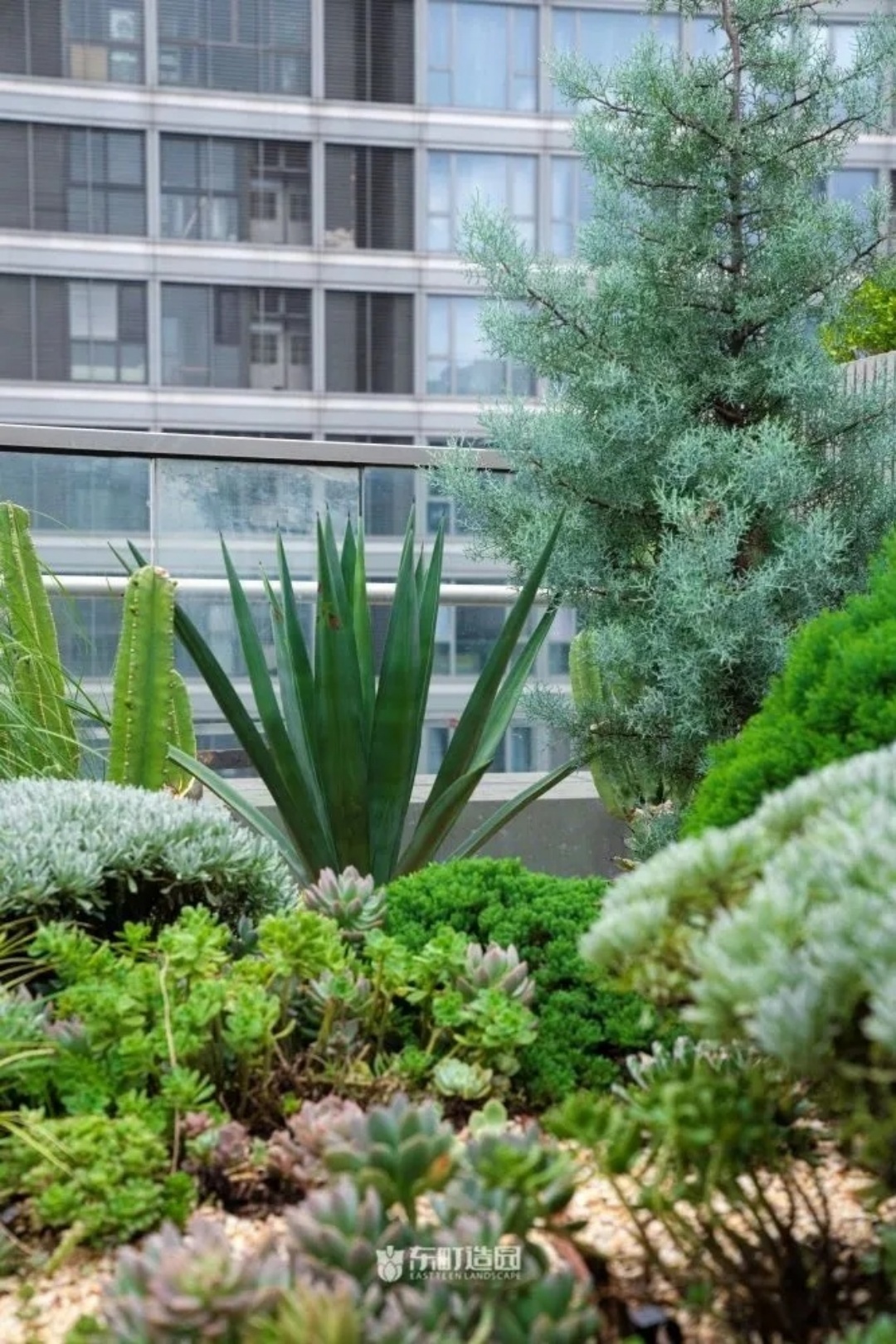
Therefore, our water feature wall coloring, floor tile color, floor color, and plant choices are all designed to create a sense of harmony throughout the space.

Therefore, when pairing plants, we should also consider what tone the space should express. We cannot suddenly add a large red to a plain space, which will appear inconsistent. If you want to embody warmth and bright colors, then the entire space should have an atmosphere of hundreds of flowers, rather than suddenly adding an abrupt red to the space.
