Residential
Changtai Lake
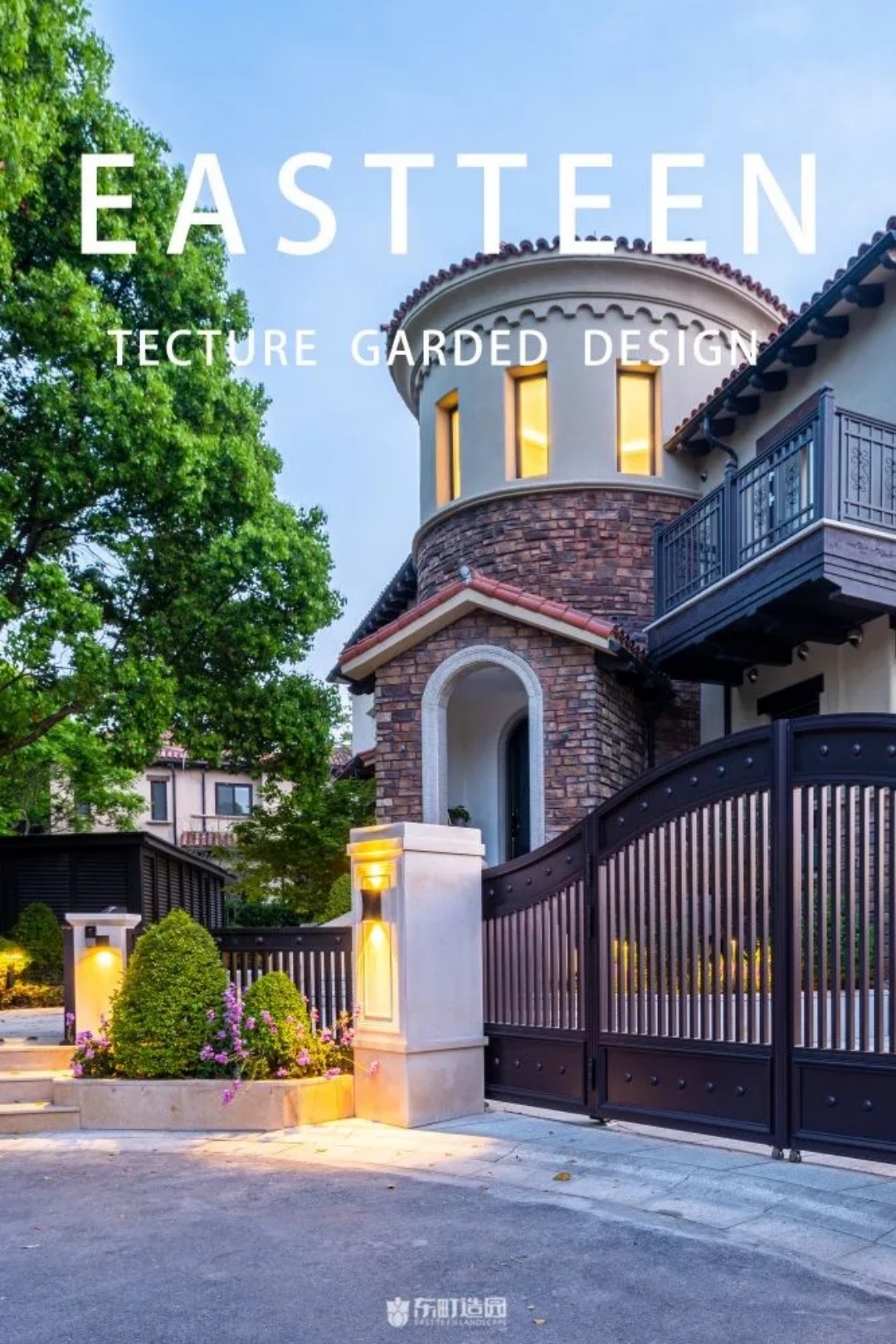
Design concept
|
Modern, minimalist style.
Sunshine, lawns, and lake surfaces create a tranquil and comfortable vacation-style garden.
Before the transformation
|
The project was already half done , and we only joined in when we had a rough idea of what it was going to look like , so a lot of things were constrained in the design .
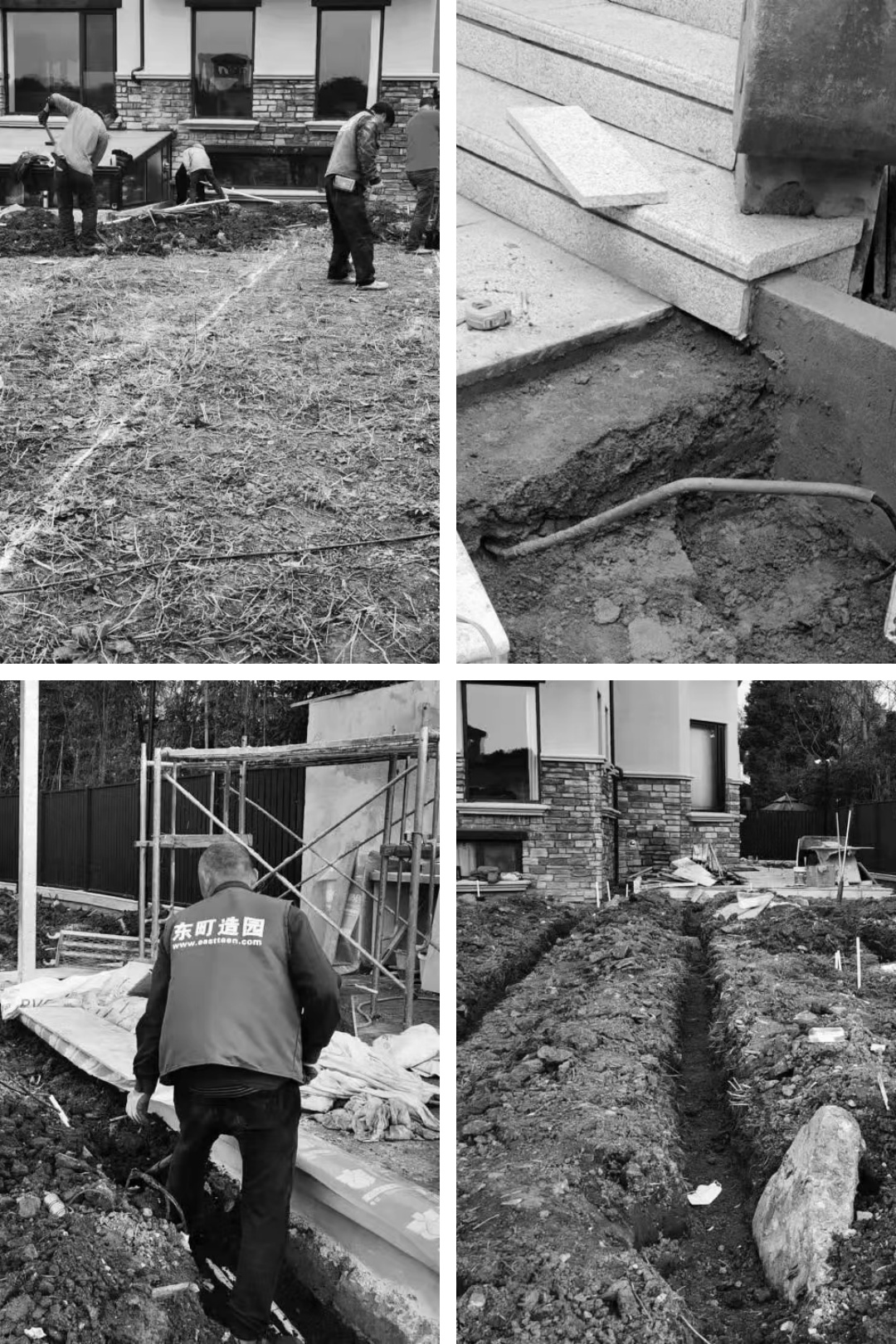
Floor plan
|
We started with the entrance and the design of the living space . The entrance problem is solved by folding doors and decorative materials . By adding plants , lighting and other elements to create atmosphere , using large trees to solve the side yard garden sight and privacy issues , pay attention to coordination and unity to make the space harmonious . Design a beautiful and practical large lawn , provide a place for outdoor activities and family gatherings , add sunken space and aquatic plants in the lake area to enhance the sense of interaction , consider convenience and aesthetics in the dining area , and weaken the unappealing factors in the corners to form a whole landscape . The sun room is multi-functional and provides a 360-degree view of the garden .
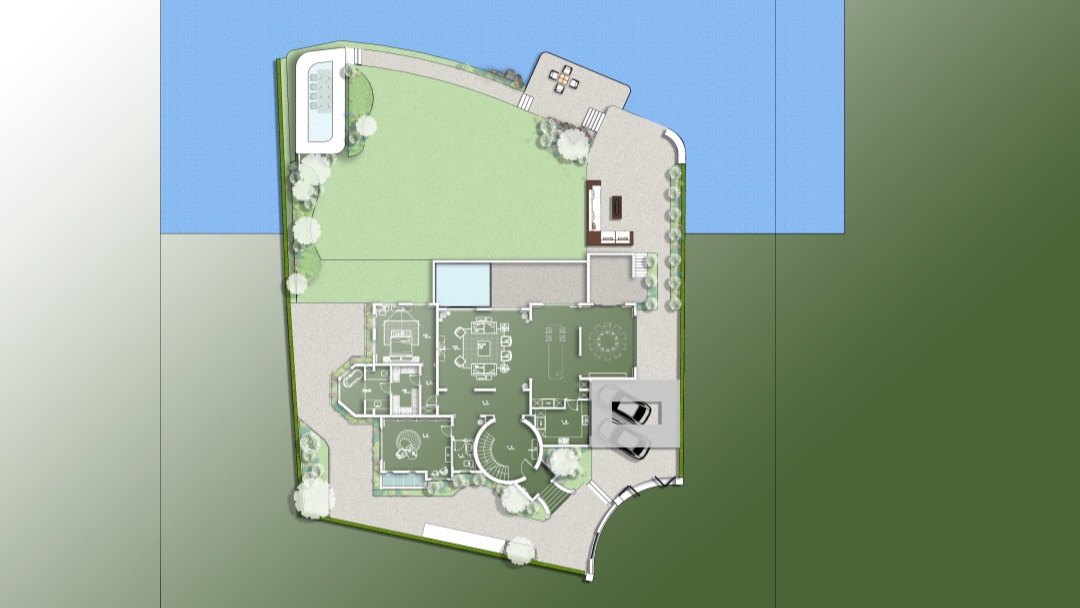
Enter the house's courtyard door
|
In this project, the first problem we need to solve is the design of the entrance. Although the garden is very large, its entrance is very small and there are a lot of vehicles to park. We solve this problem through design, such as the way the door opens. We designed the folding door because it could not open a large radius.
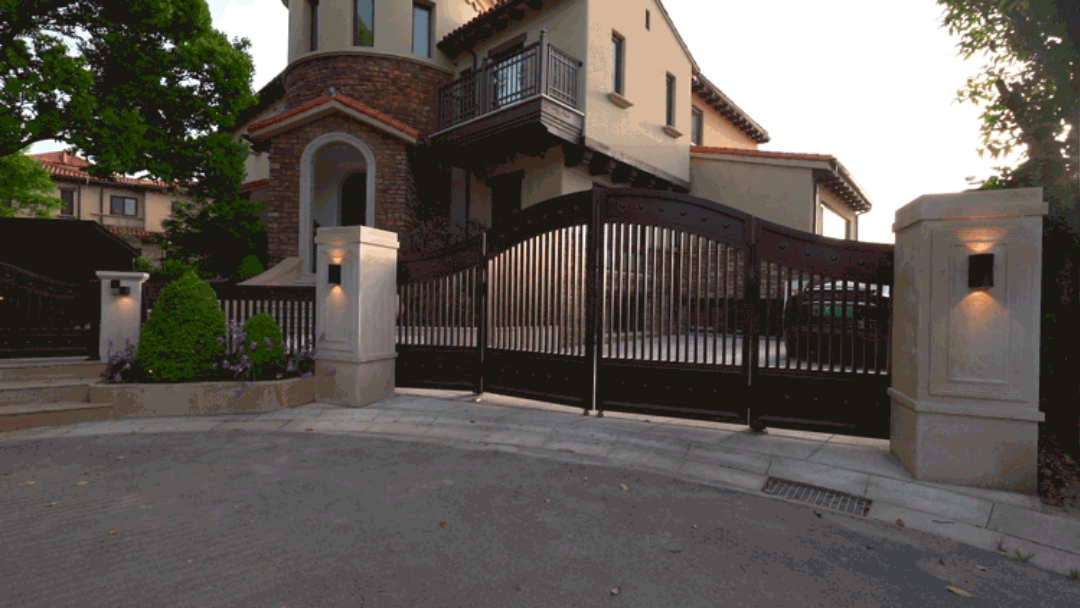
However, many people think folding doors are not aesthetically pleasing because they have many metal parts。By adding some decorative materials to soften the appearance of these metal pieces, we solved the problem of parking in residential spaces with cars.
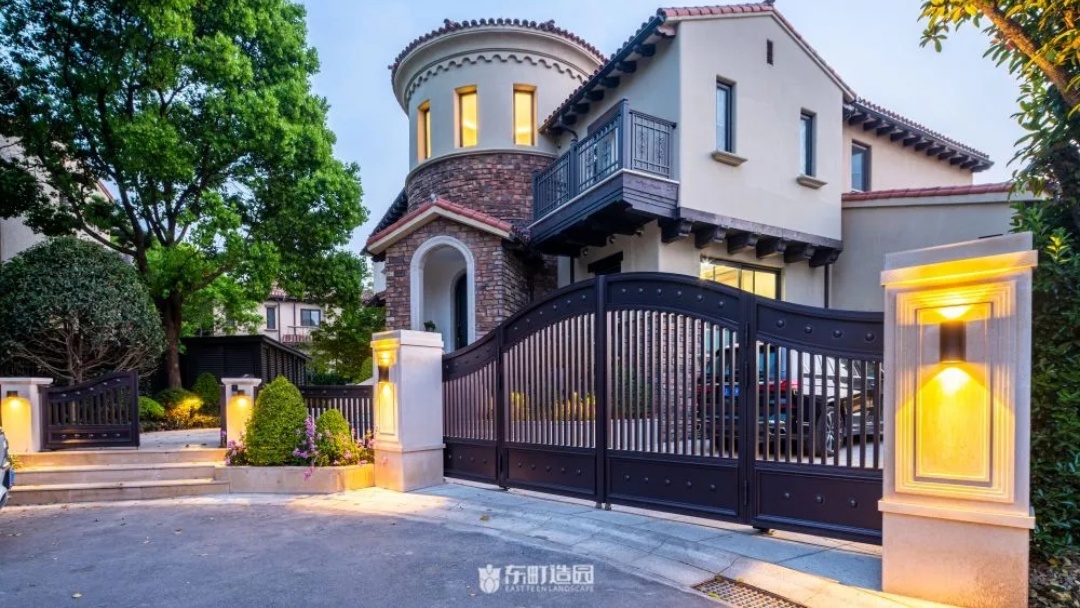
In the design of residential spaces, we need to consider not only the movement of vehicles, but also the movement of people. Therefore, we have also designed a courtyard door for the passage of people to make the entry and exit of people more smooth.
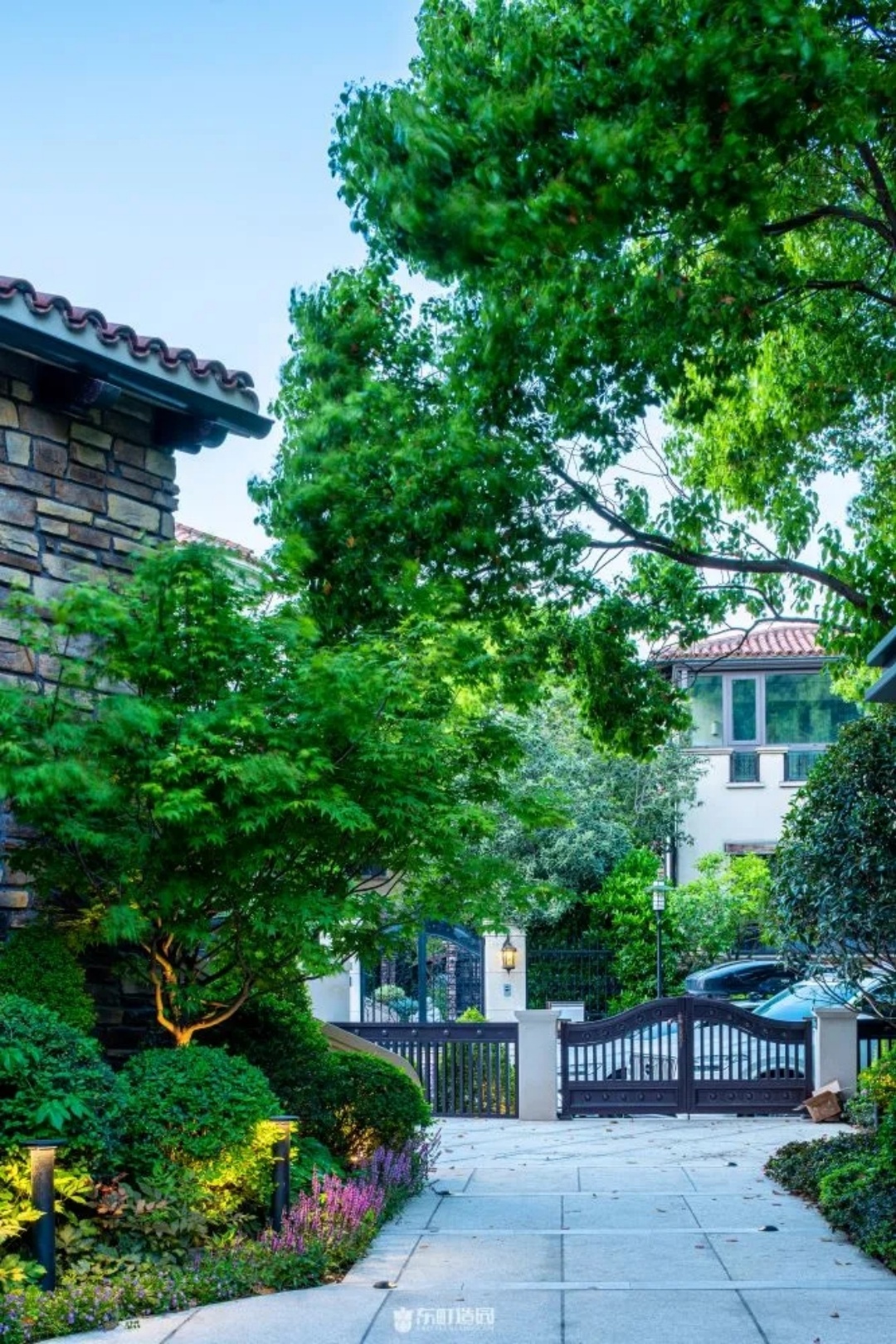
In addition to solving common problems, we must also pay attention to aesthetics. We need to design the form of the door, the decorative materials of the pillars and the use of decorative items, plants and lights to create an atmosphere. By adding elements such as plants, it is possible to make the space more vibrant and emotional, increasing people's mood and happiness.
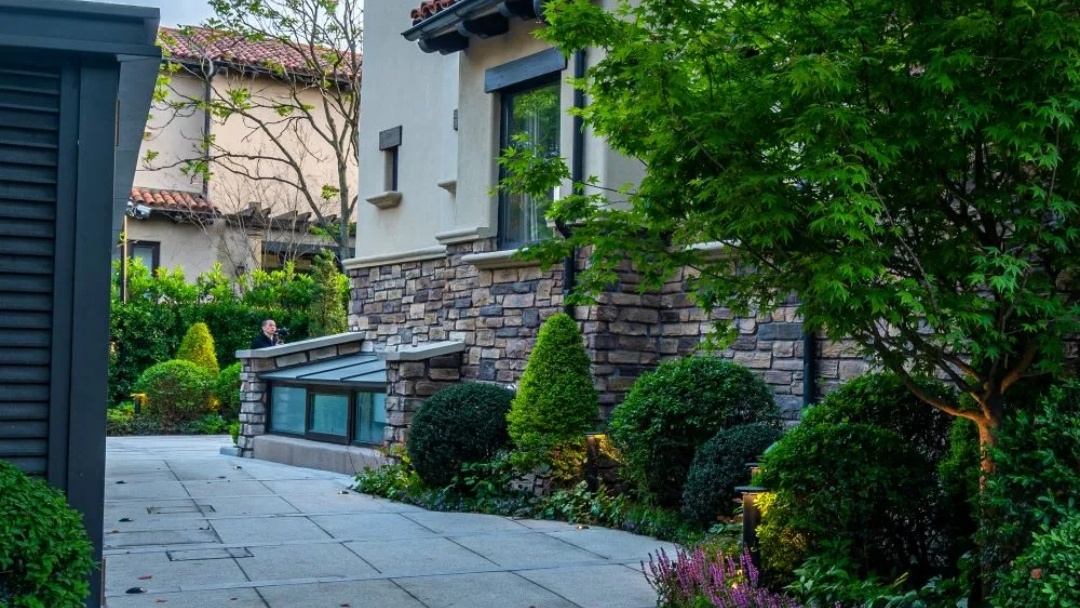
Light is also very important. It not only has a visual effect, but also guides the feel of the terrain and the space. We used light designs such as wall lamps and spotlights to highlight the contours and aesthetics of the plants.
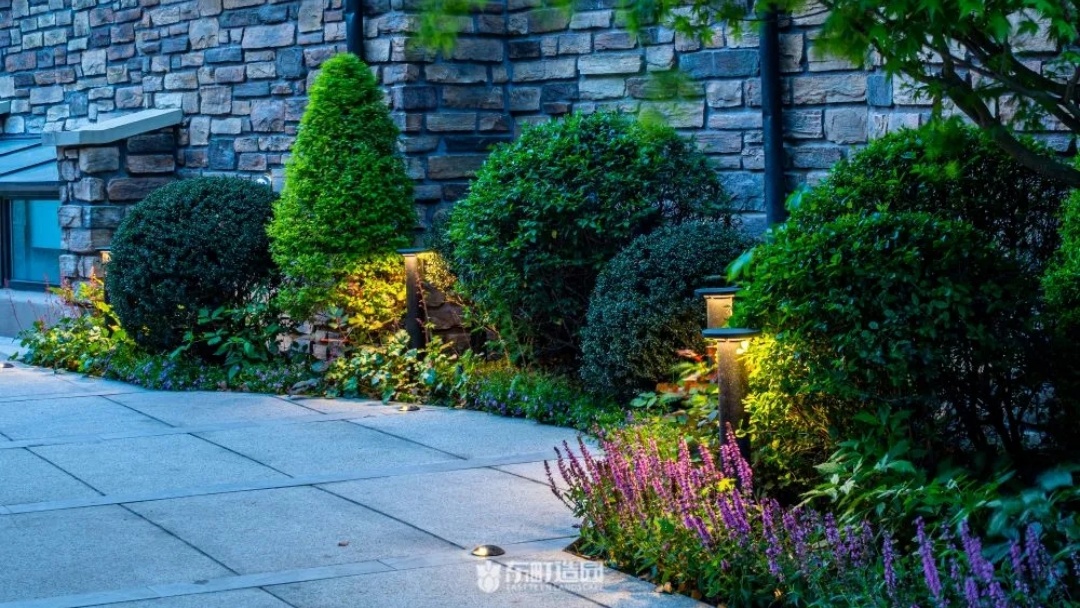
Side garden
|
Because the side yard is rarely used for walking and daily activities , single-family homes often require more equipment such as air conditioning and fresh air systems , So when we design the side yard , we can put the necessary equipment in the side yard , which is both practical and beautiful , and provide space for the necessary means of transportation for the elderly and children , such as bicycles .
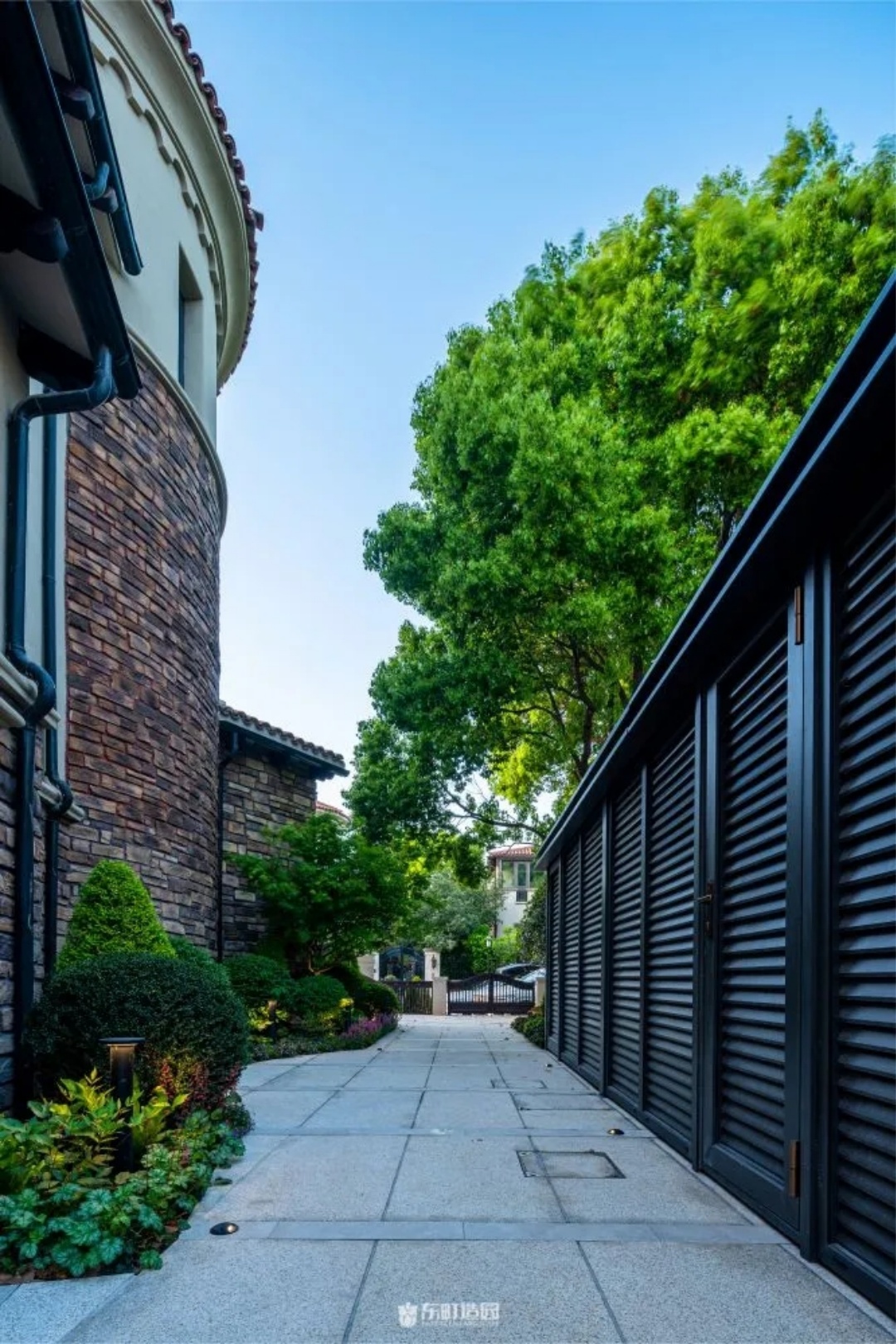
Another important factor is that side yards are usually longer, so their width needs to be taken into account when designing. In this project, the owner's family had three children, each of whom had their own bicycle and needed to place it in the side yard, so the side yard was also relatively wide.
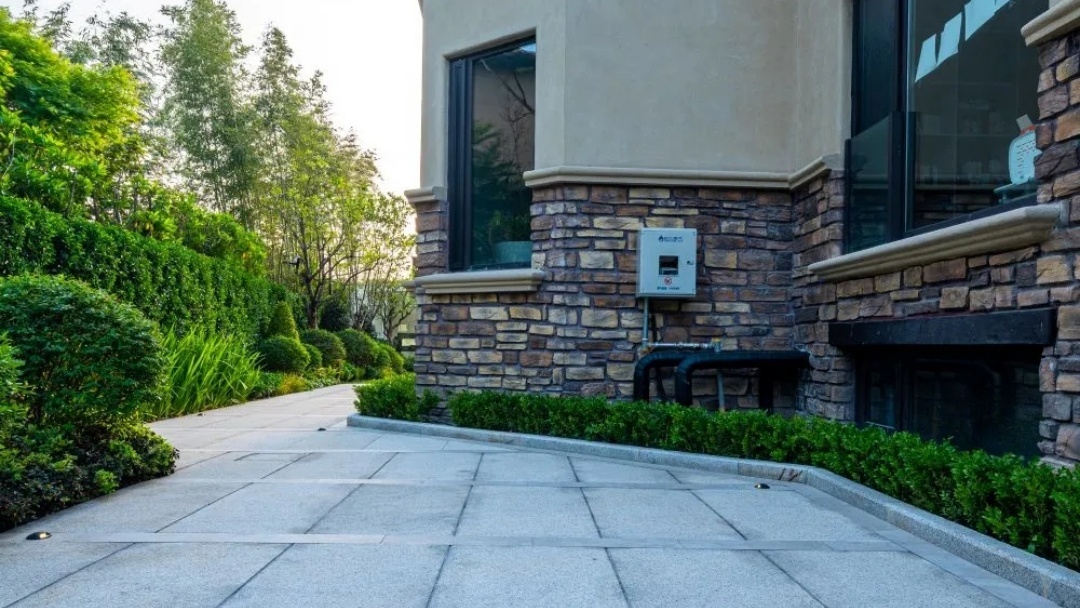
Also, aesthetics are very important when the vehicle is moving in the passageway. We usually add some plants on either side of the sidewalk to beautify the environment. Typically, side yards are facing face to face and adjacent to other people's side yards, which will lead to interaction between buildings and buildings. Therefore, we need some shade to solve the vision problem between the buildings, which can be solved by planting large logs, while also addressing privacy issues.
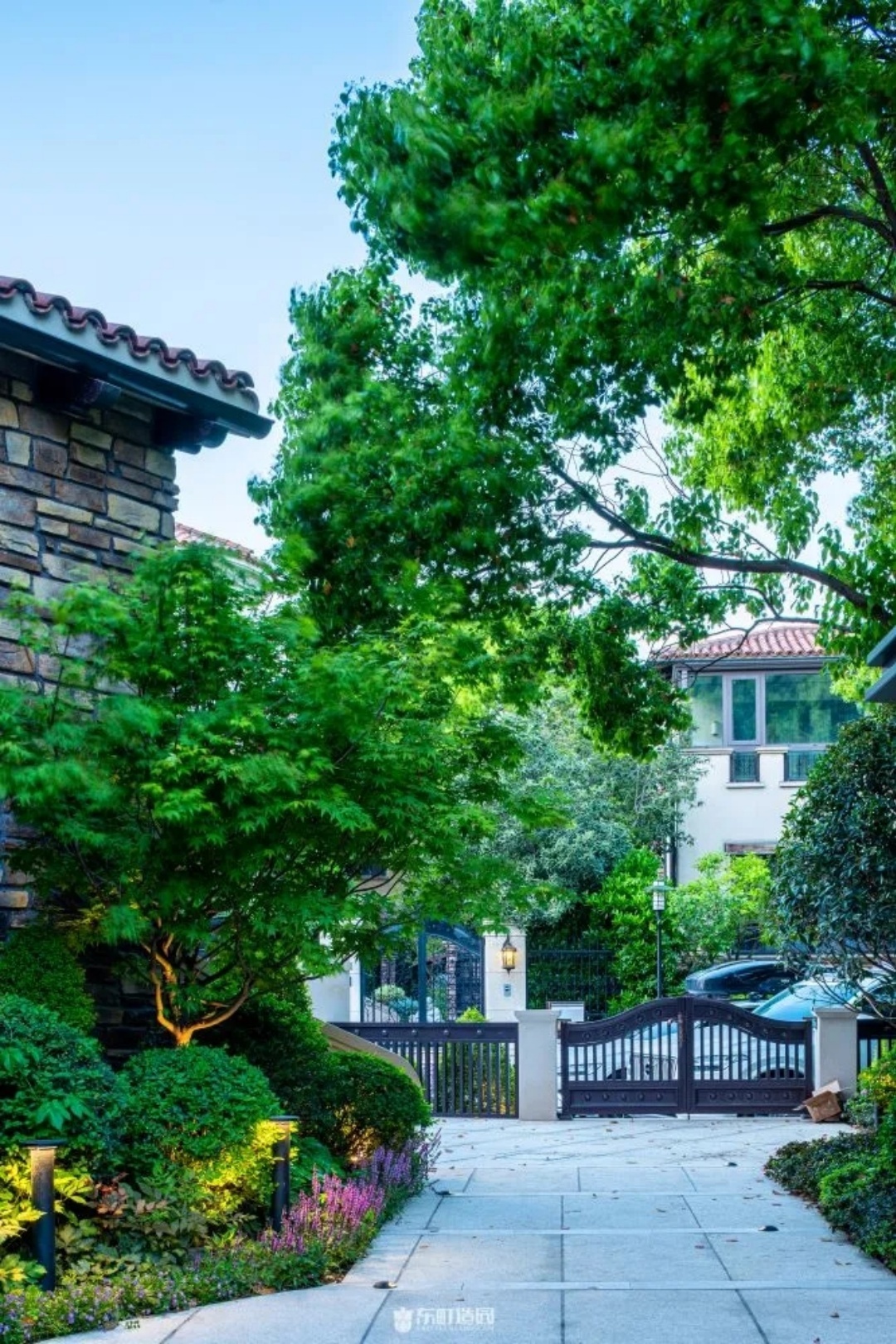
When we were involved in this project, half of it was already done, so there were some limitations to what we could do with the space。Therefore, when designing this space element, we try to make the space form unified and coordinated, so that there are not too many different forms in a space。So we use the arch design, connect different elements in the whole space, For example , the arc of the sunroom , the corner of the clear water platform and the shelf on the workbench , etc . This will make the cramped space more soft .
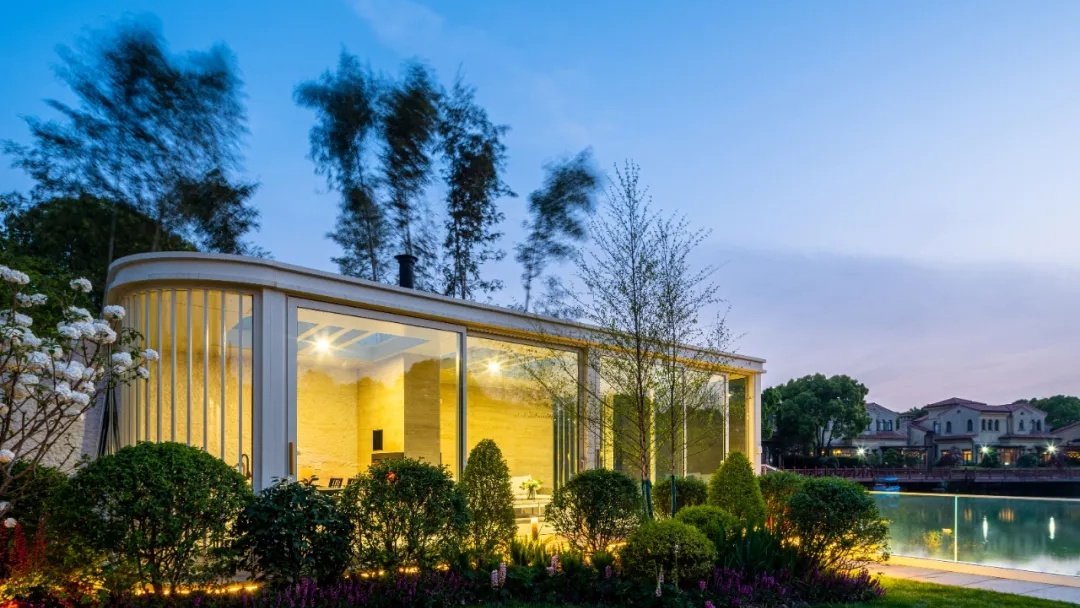
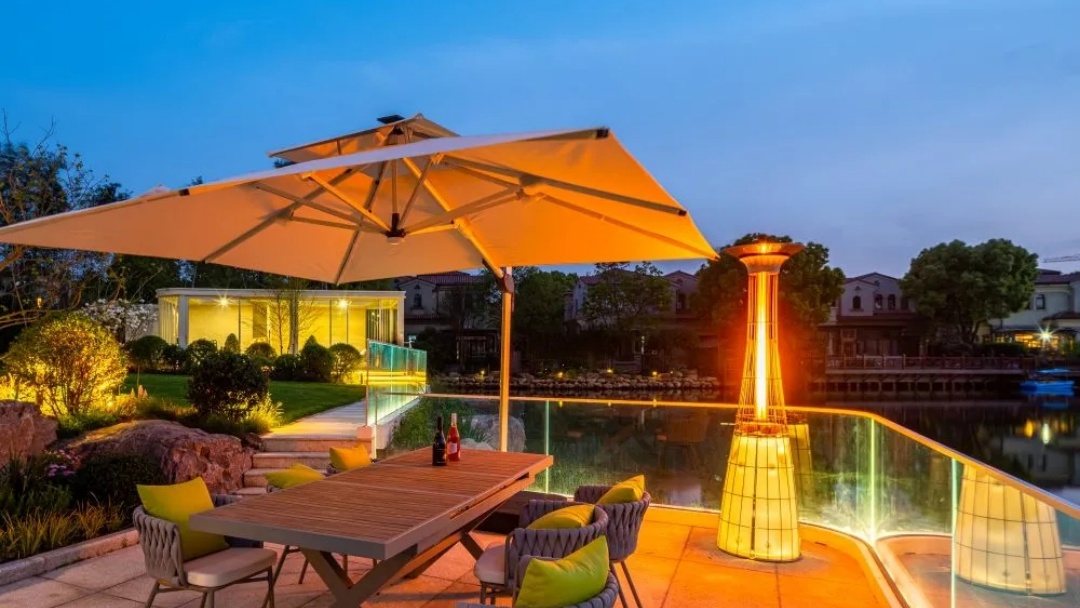
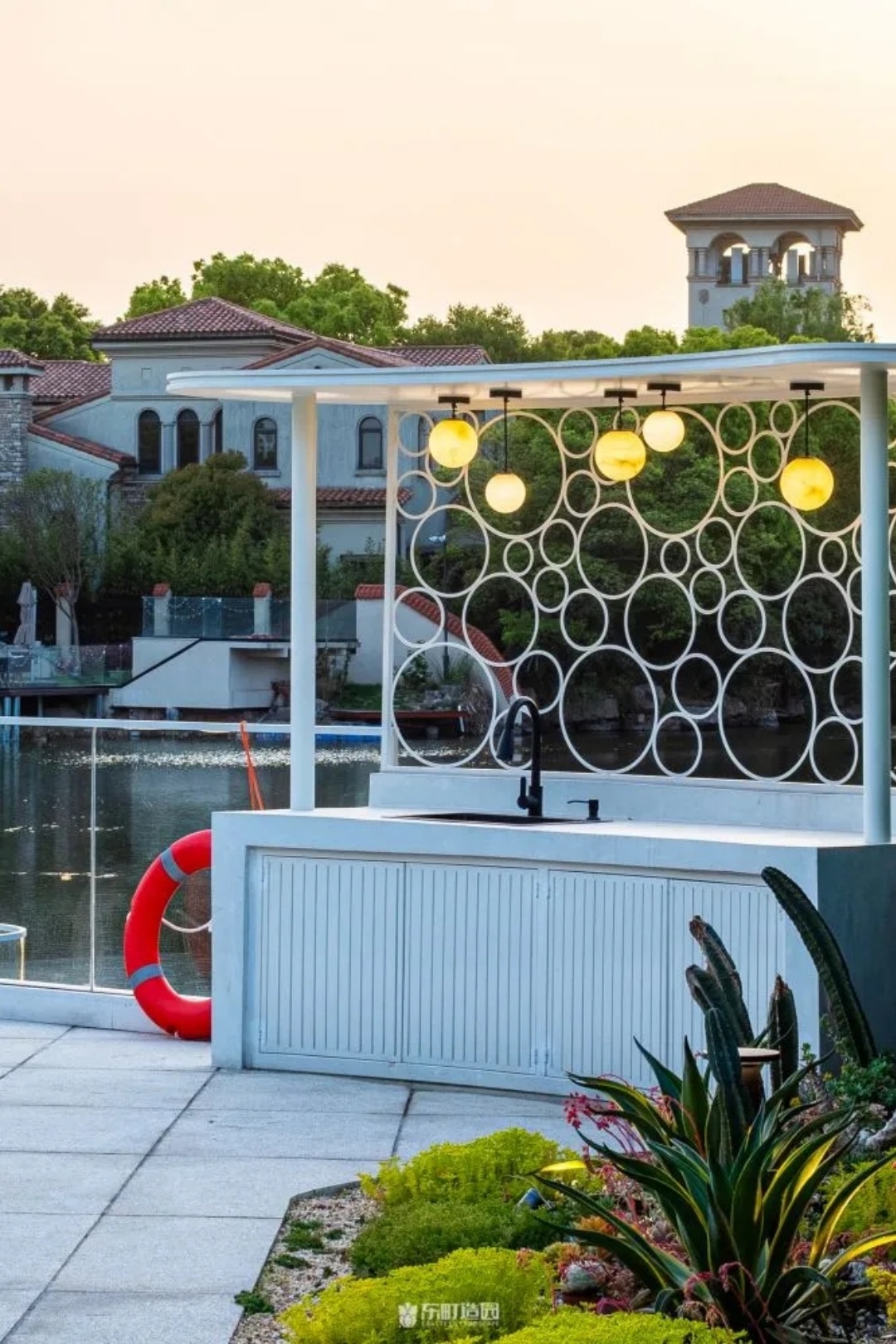
Garden boundaries: hedges
|
Garden boundaries are presented differently in each project and can generally be isolated in the form of metal, fences or hedges, depending on the size of the courtyard.
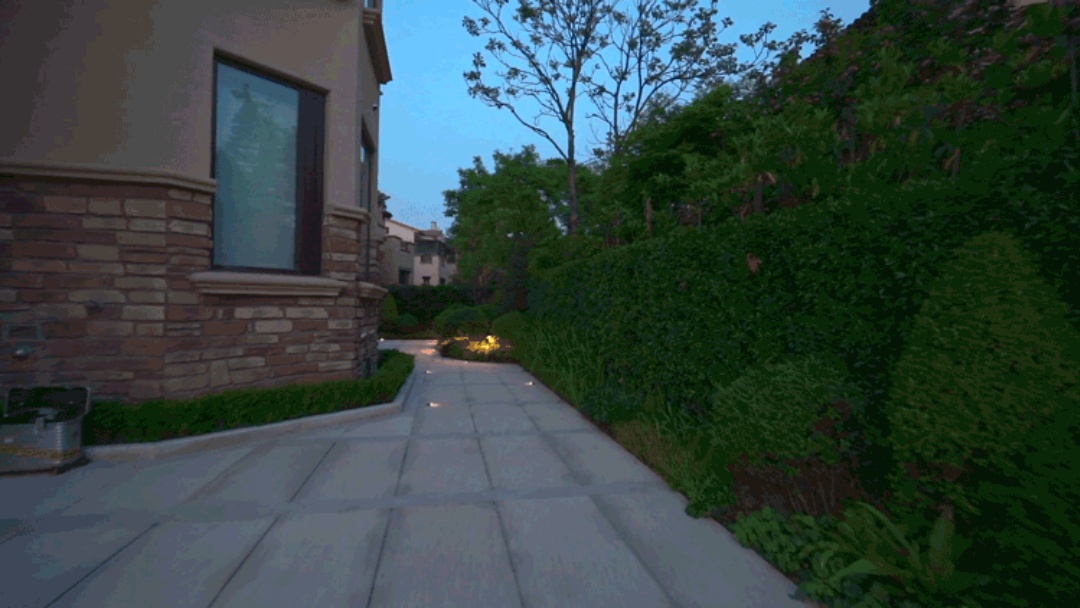
In this project we mainly use green plants to demarcate the boundaries of the garden rather than using printed decorative materials . Because the printed material is delicate in small spaces , but it is difficult to integrate the building in large spaces , it will produce a strange feeling . The combination of plants with fences can enhance the atmosphere of the garden and make the space more unified .
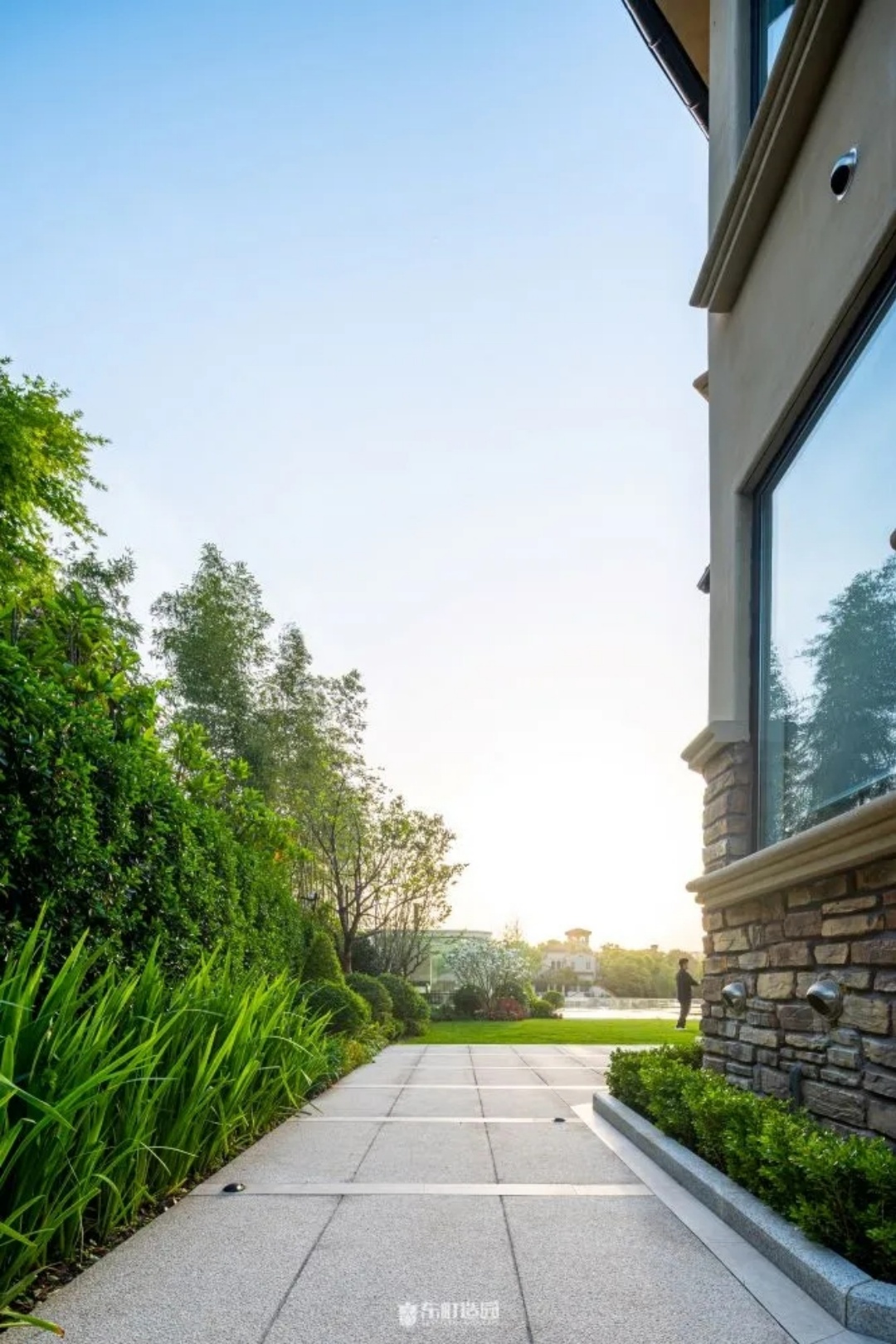
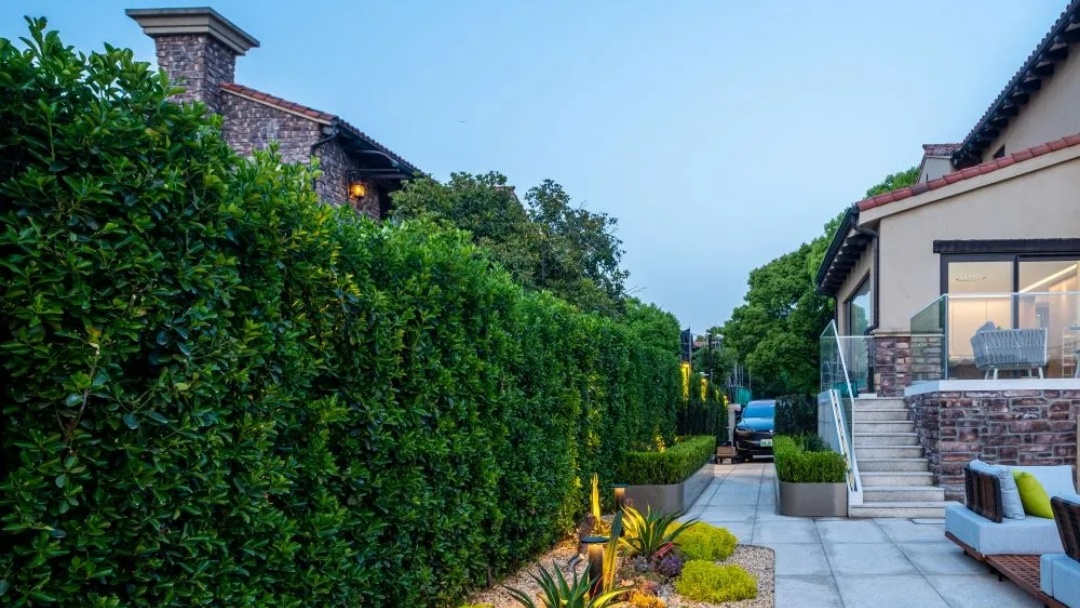
In addition, the color of the plant also produces different effects depending on the season. When choosing the form of the boundary, consideration needs to be given to the coordination between different materials and styles, and the use of plants can make the space more open and increase the sense of hierarchy.

The garden lawn
|
The Great Lawn is one of the most popular places for outdoor activities this season. In our designs, we usually enlarge the lawn as much as possible because we want to accentuate the aesthetics of the building through the lawn.
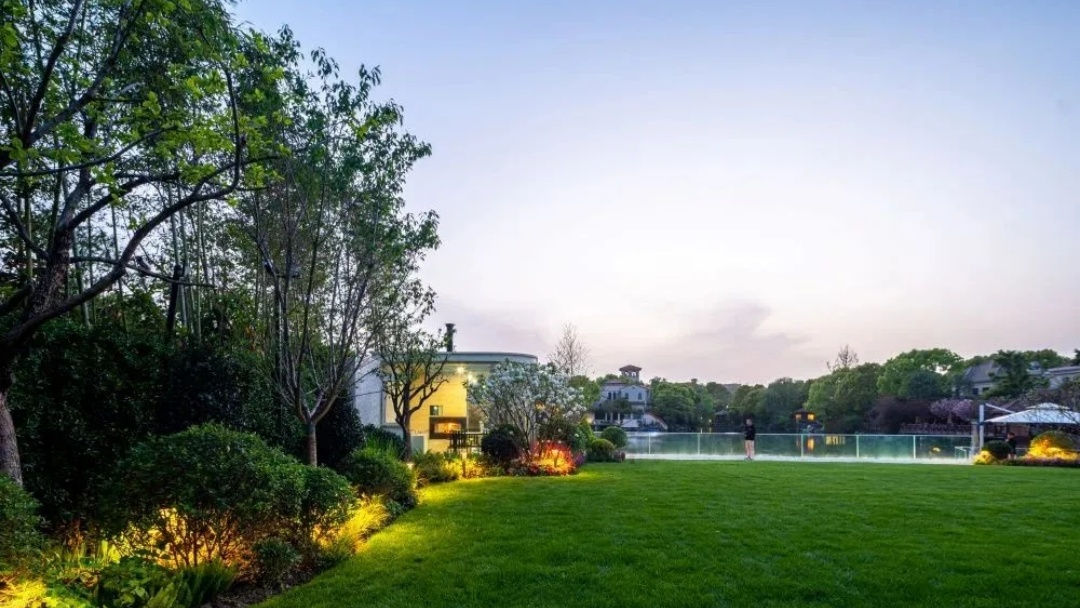
In addition to this, the lawn can also serve as a place for outdoor activities and family gatherings. Children also enjoy playing on the lawn. As adults, we don't have to care for them too much and don't need to worry about any risk issues, which makes the lawn a very important landscaping location in a residential space.
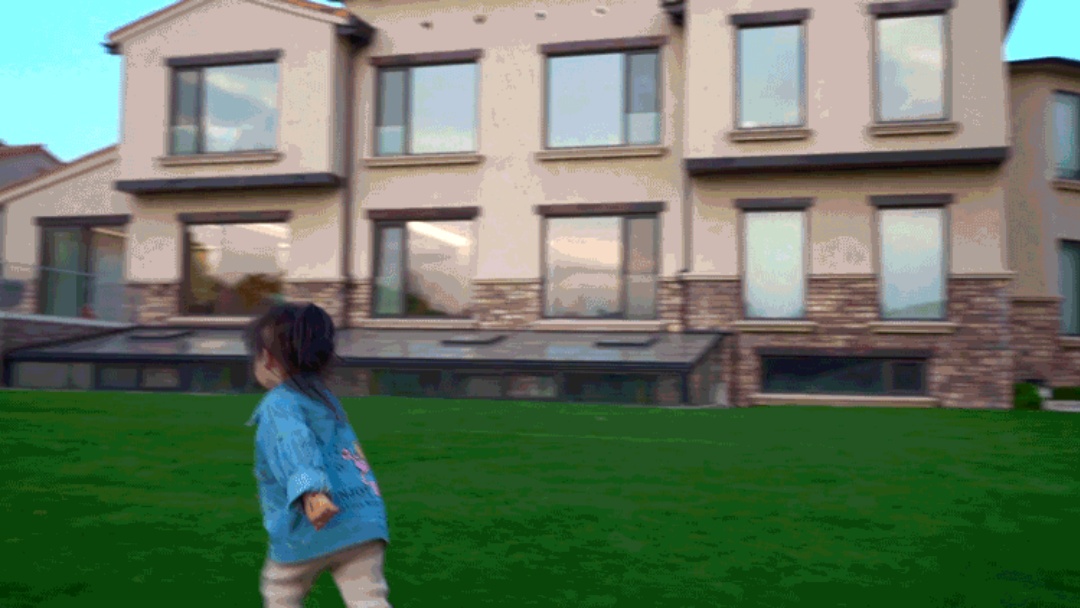
While considering the openness of the lawn, we must also think about the plant location of the surrounding environment. For example, we have added trees and plants as the background for the lawn. The convergence of these plants greatly enhances the lawn's interestingness and overall beauty. In actual scenarios, this makes people feel a hidden sense of space.
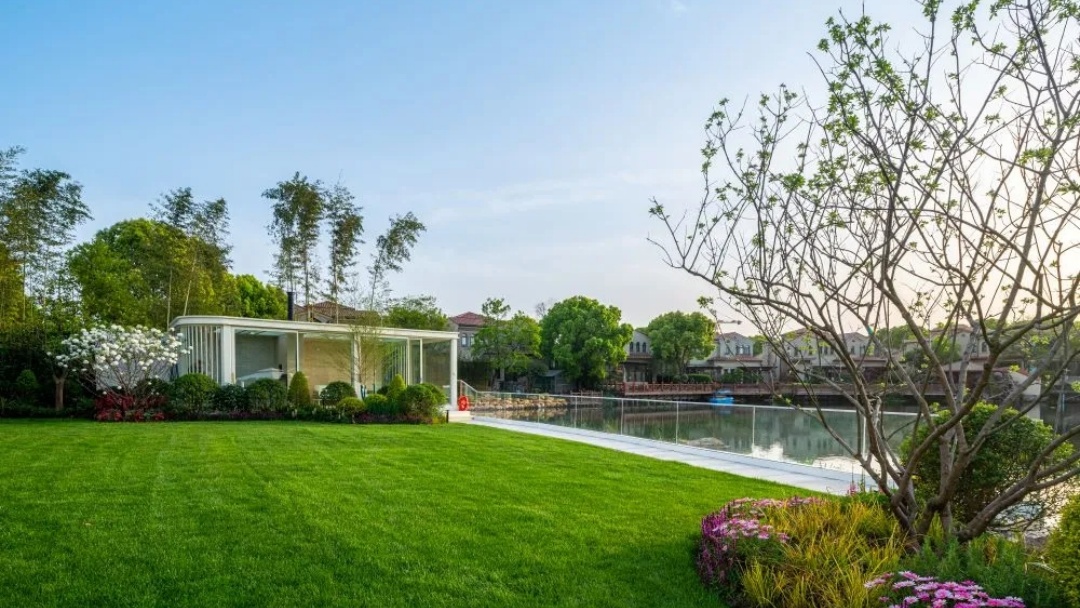
In order to give our vision a better extension, when we designed this armrest, we used glass as much as possible to be more transparent, so you basically don't see a visual barrier.
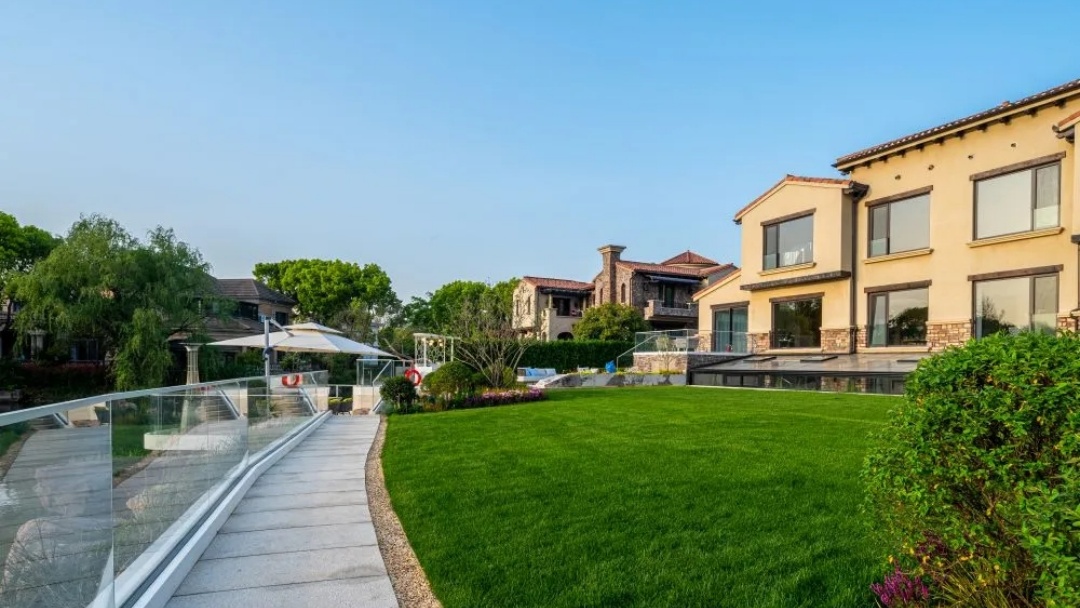
Therefore, when designing a lawn, adding the right plants around the lawn not only creates beauty, but also provides a privacy-guaranteed function for the home. Spending time enjoying the sun, outdoor activities and beautiful views on this lawn will be a very pleasant and unforgettable memory.
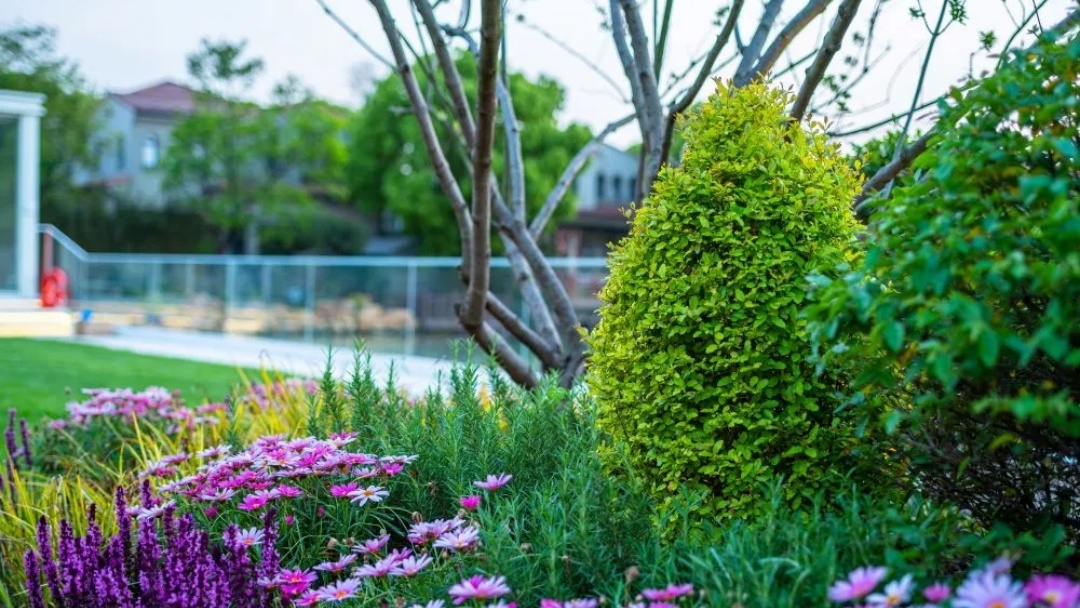
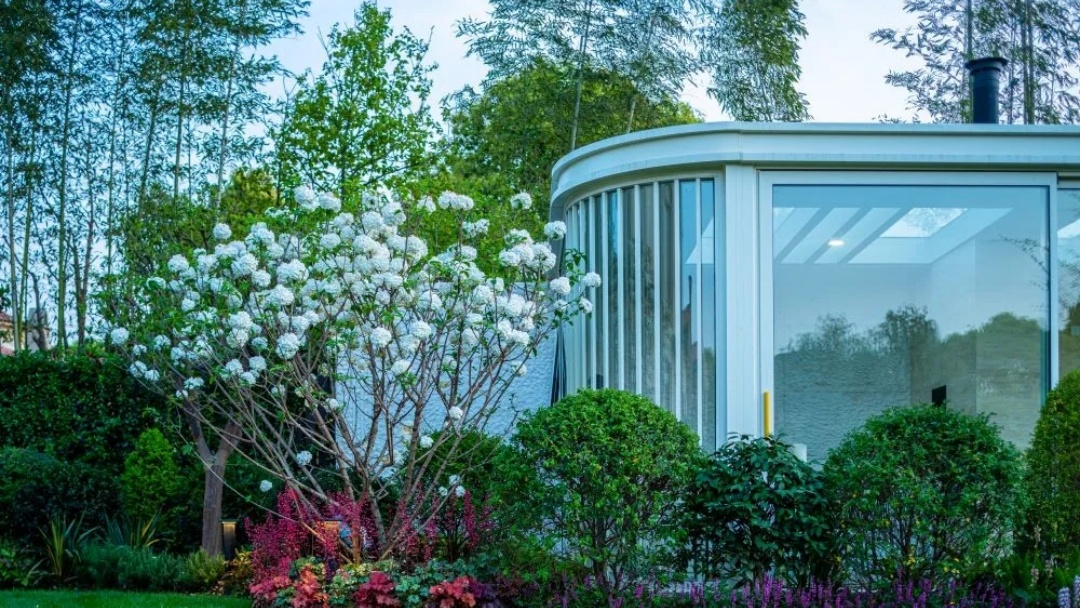
Design of sinking spaces
|
What we design is not limited to a small space, we need to consider the external environment in which the project itself is designed. By amplifying landscape value, guide people to a sense of water in a water system design. So we designed a sinking space to allow people to interact better with the water.
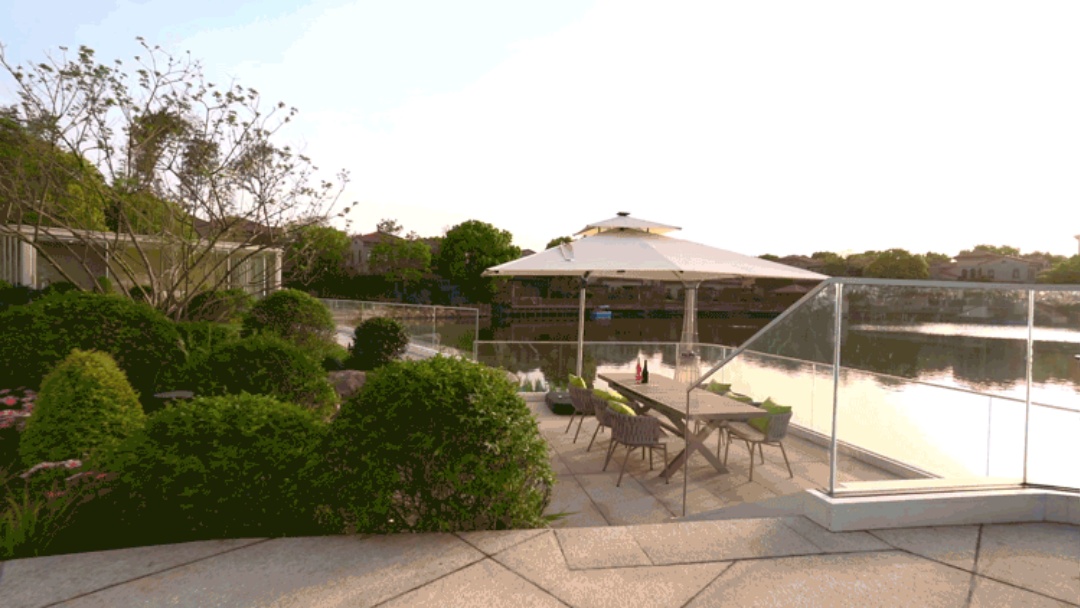
This design adds layers to the design and makes the space more comfortable and accessible. In addition to viewing the lake, for the owners to enjoy the water better, we submerged the platform to be as close to the surface as possible, enhancing the sense of interaction with the water.
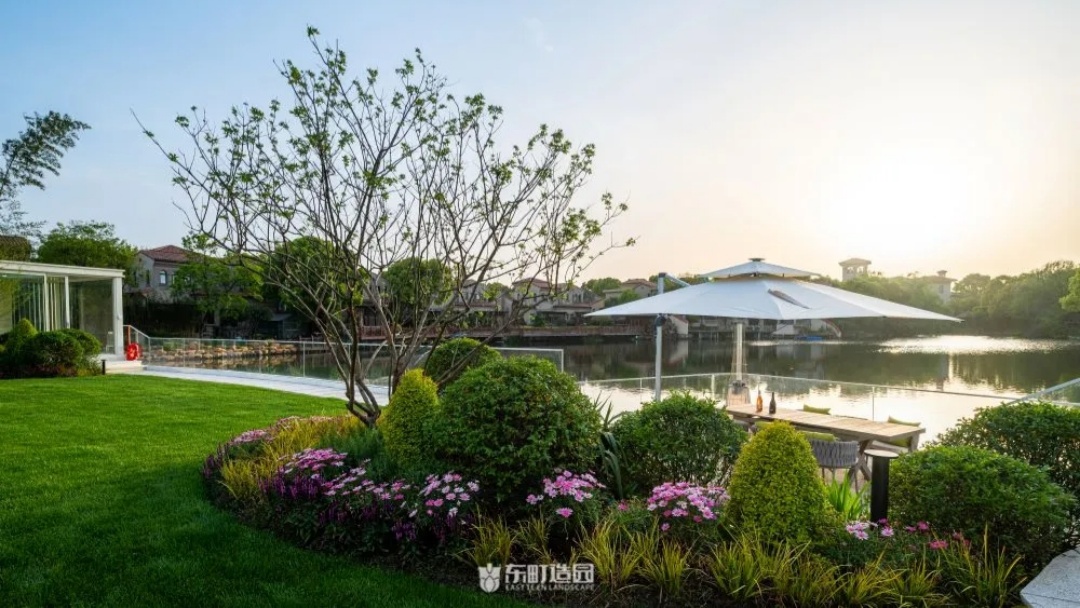
For safety reasons, we used a simple glass surface in place of the railings in the landscape. Where the garden is elevated, we have planted some aquatic plants to enhance the aesthetics of the entire garden.
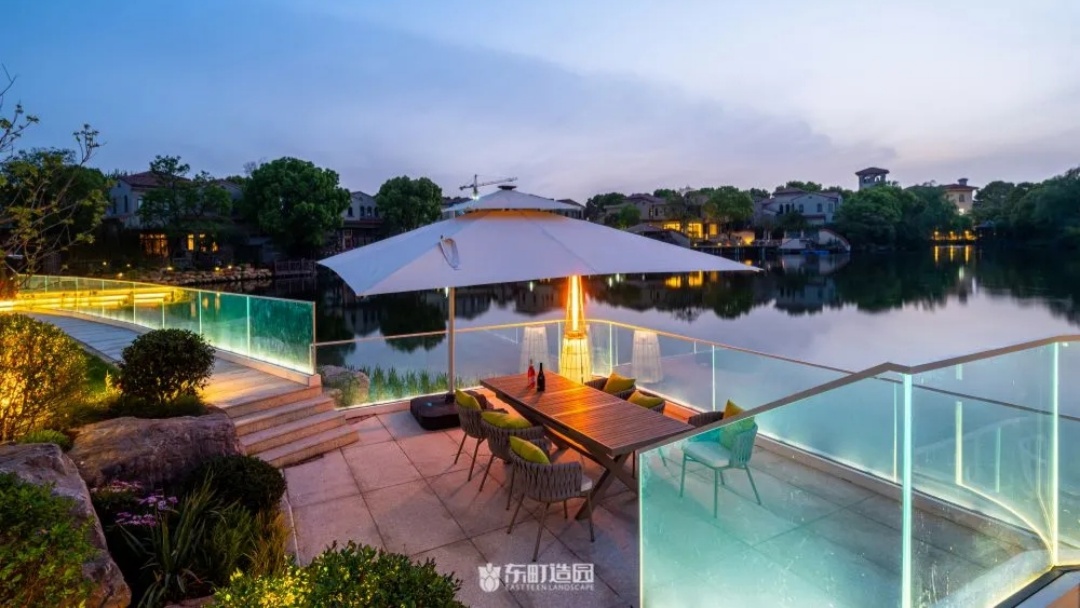
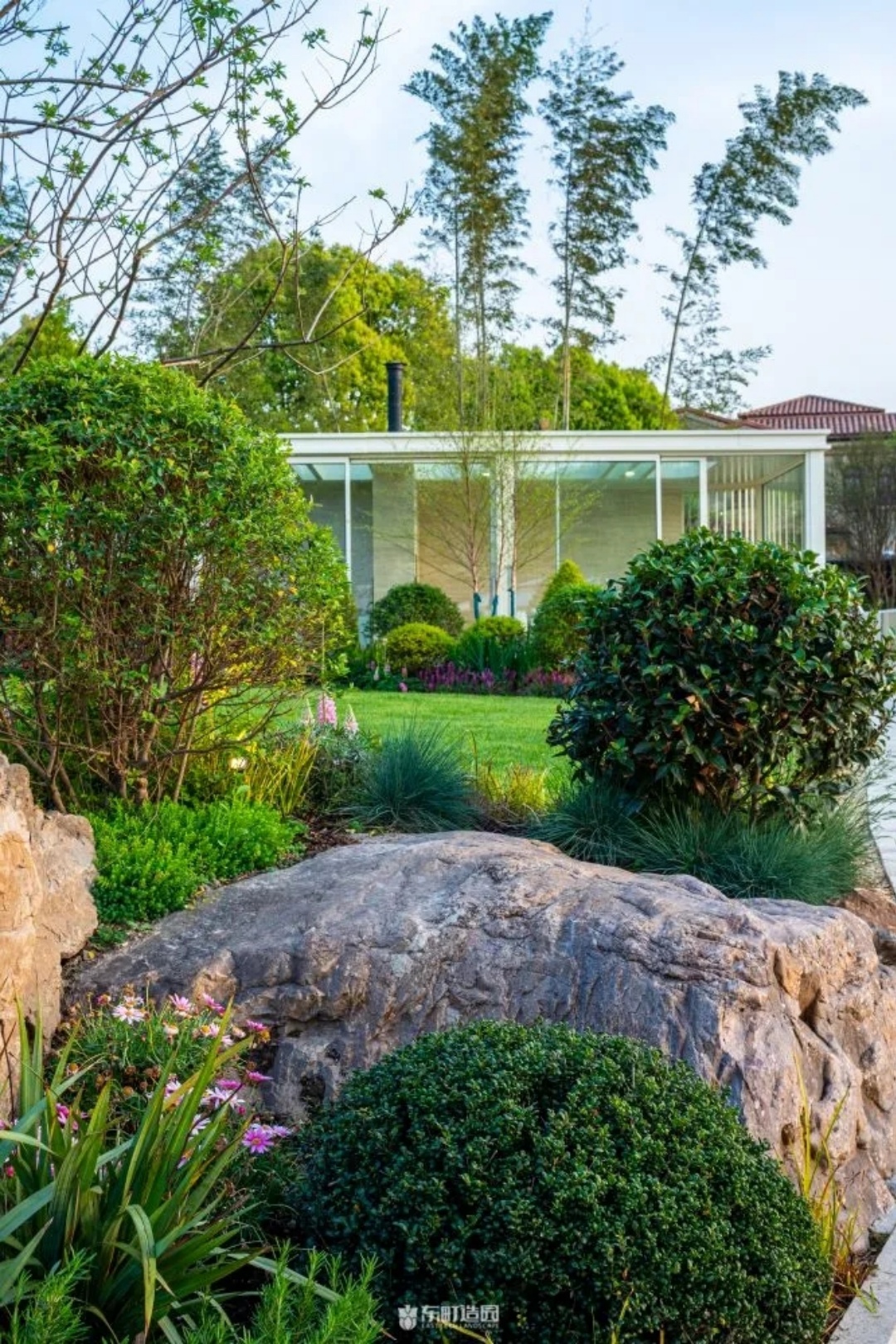
We have also placed outdoor dining areas in this area so that the owners can meet and relax in this environment. When operating in this area, consider landscape and convenience. We wanted to use the original lake for viewing and plant some plants around to create a Beverly Hills feel.
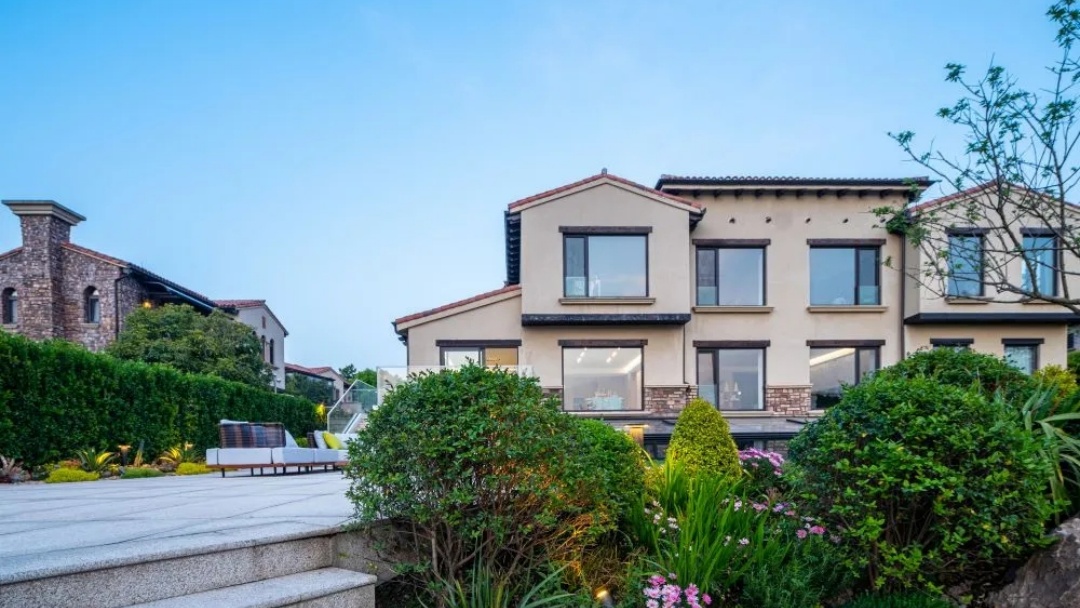
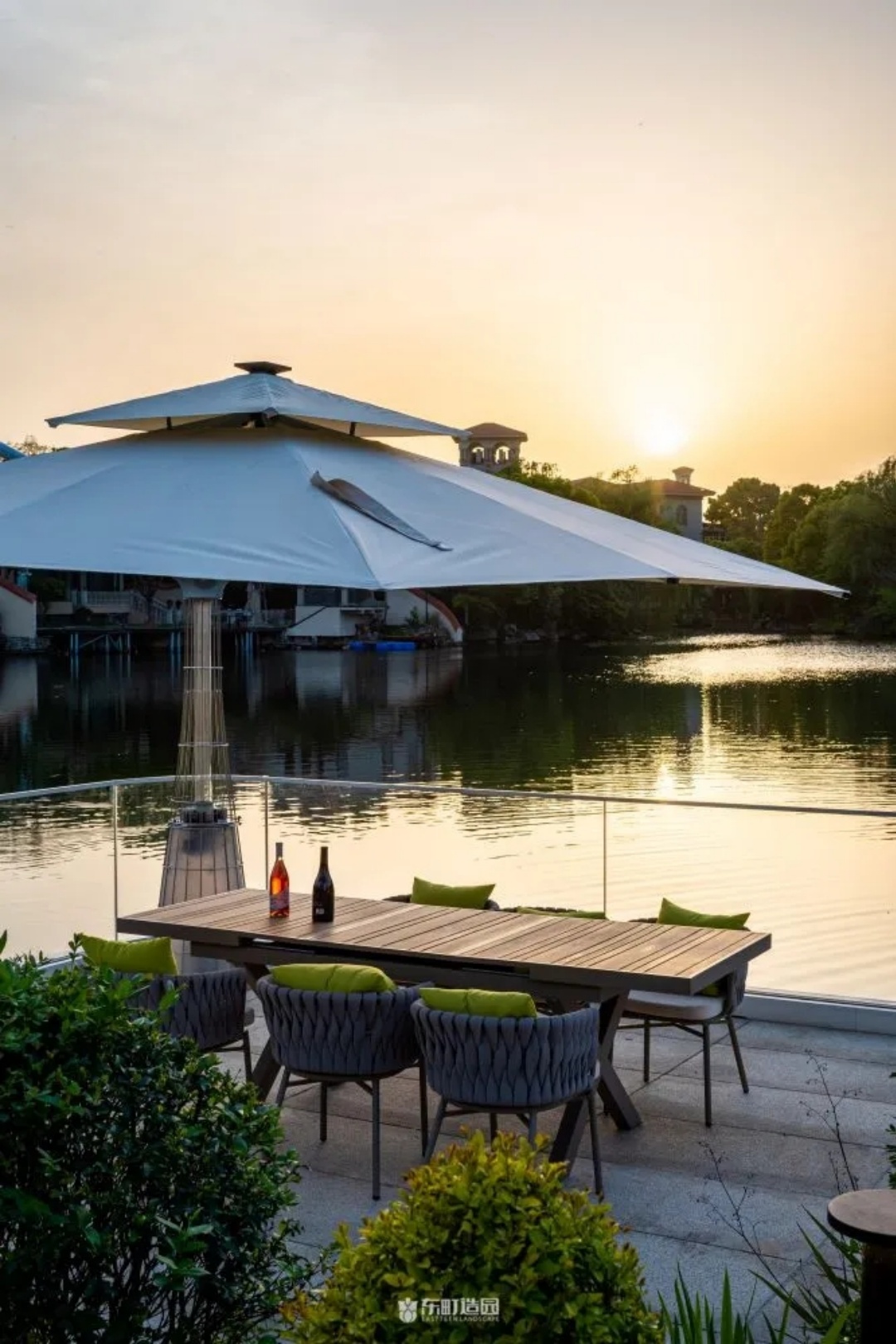
Console space
|
Dining spaces are often equipped with an operating table, which can better assist with eating, such as making dishes more convenient. Since meals are usually served at night, lighting is also one of the factors that need to be considered when designing.
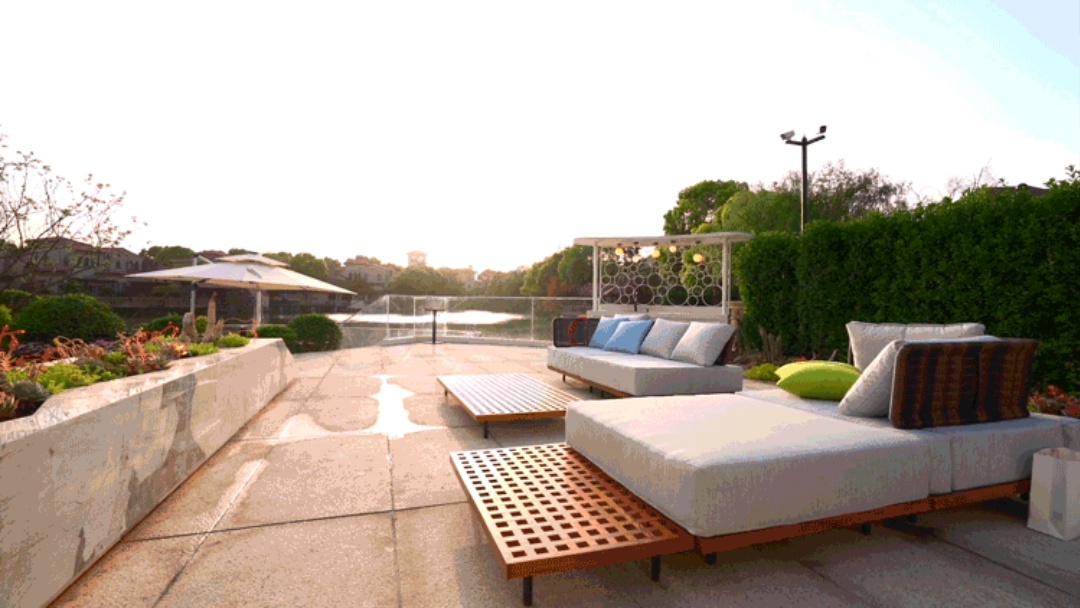
In order to guarantee the durability of the workbench used, we have chosen abrasive stone and aluminum alloy as the materials. In addition, we wanted to use the design to weaken the problem of external aesthetics in the corners and form a landscape while blocking out external aesthetic factors.
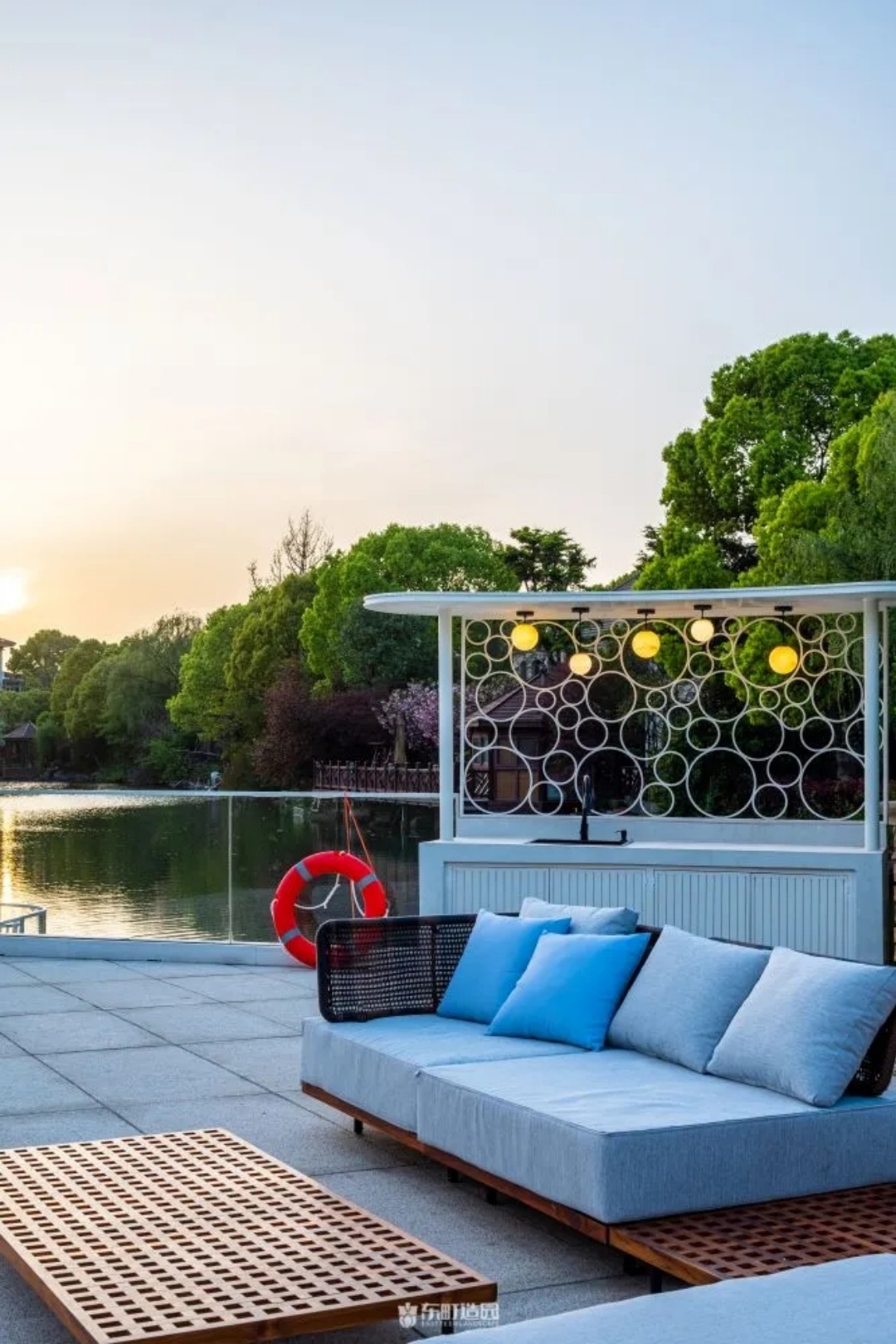
In the courtyard, in order to reflect the diversity of plants, some exotic rocks have been chosen. They are rich in colour and lovely. They have no flowers but are very durable.
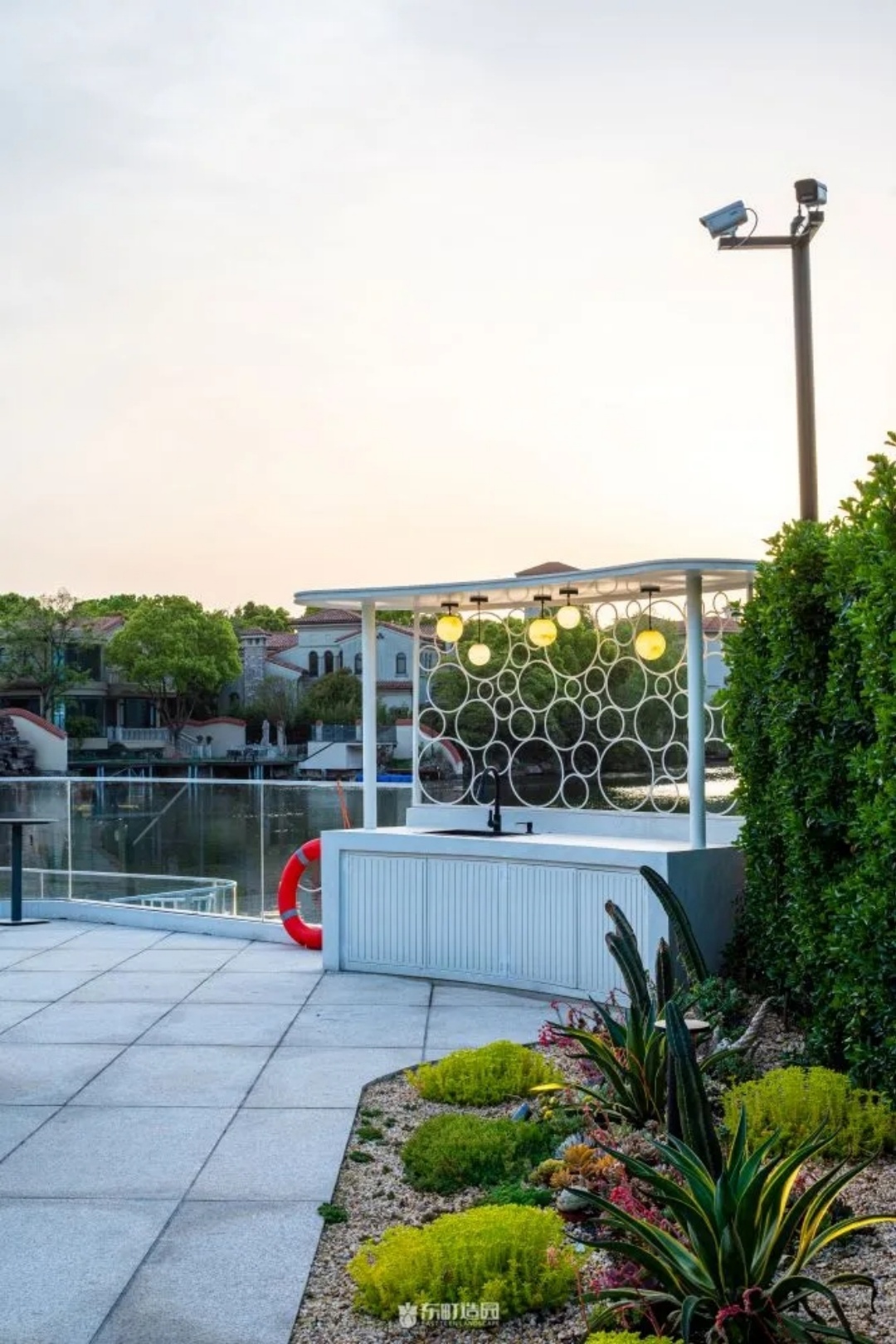
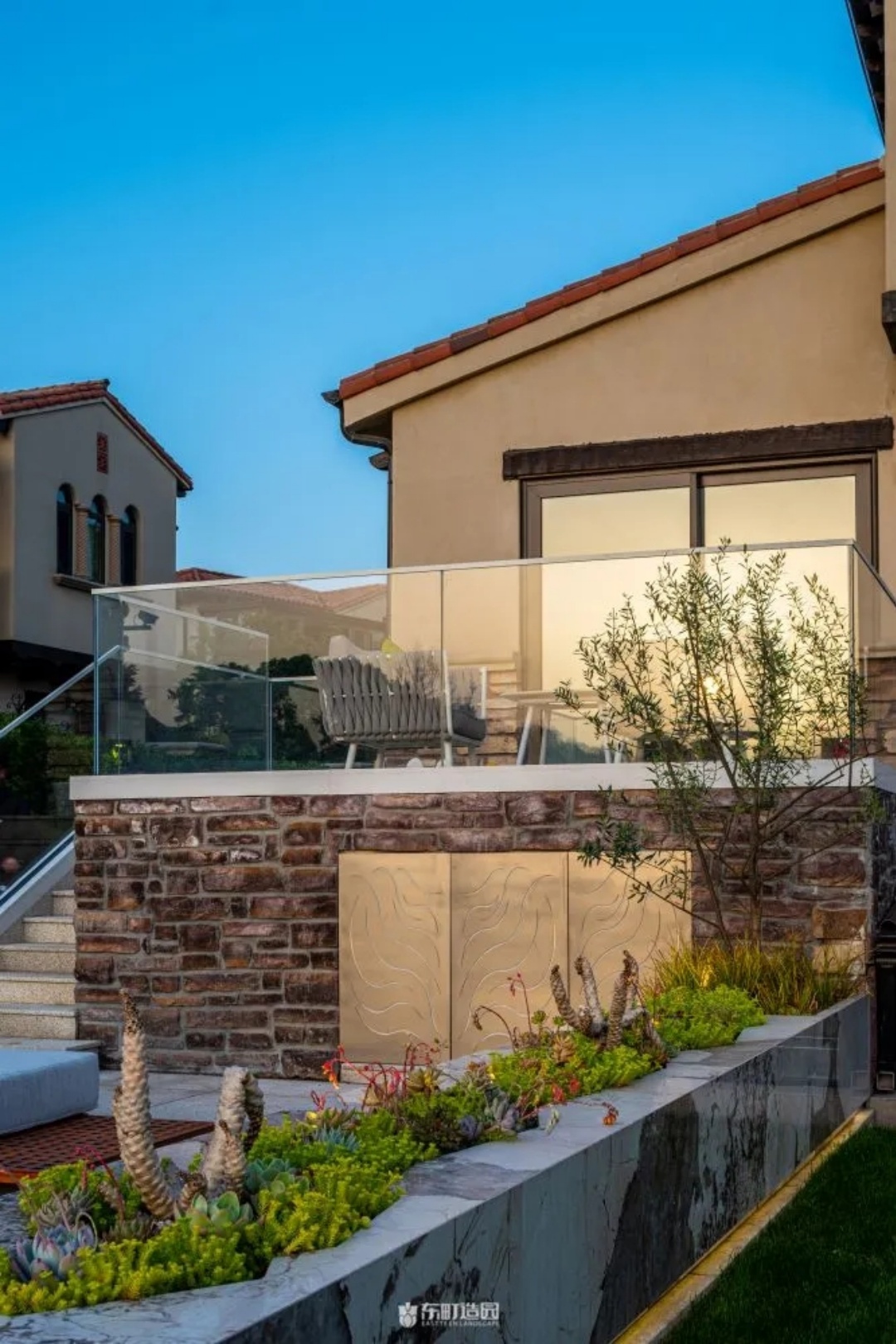
Since the space was too hardened and would appear drab simply by adding furniture, we wanted to add some semi-high blooming landscapes to the space to differentiate the lawn space. This allows people to feel a sense of harmony in the space while eating, and can see the lawn space behind through the myrtles, which is especially great.
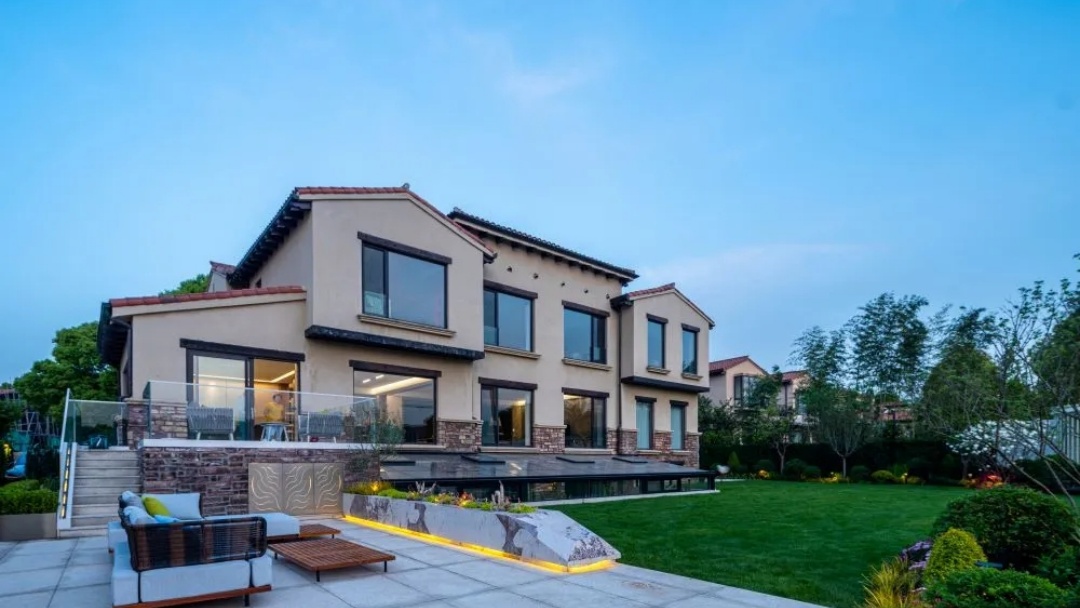
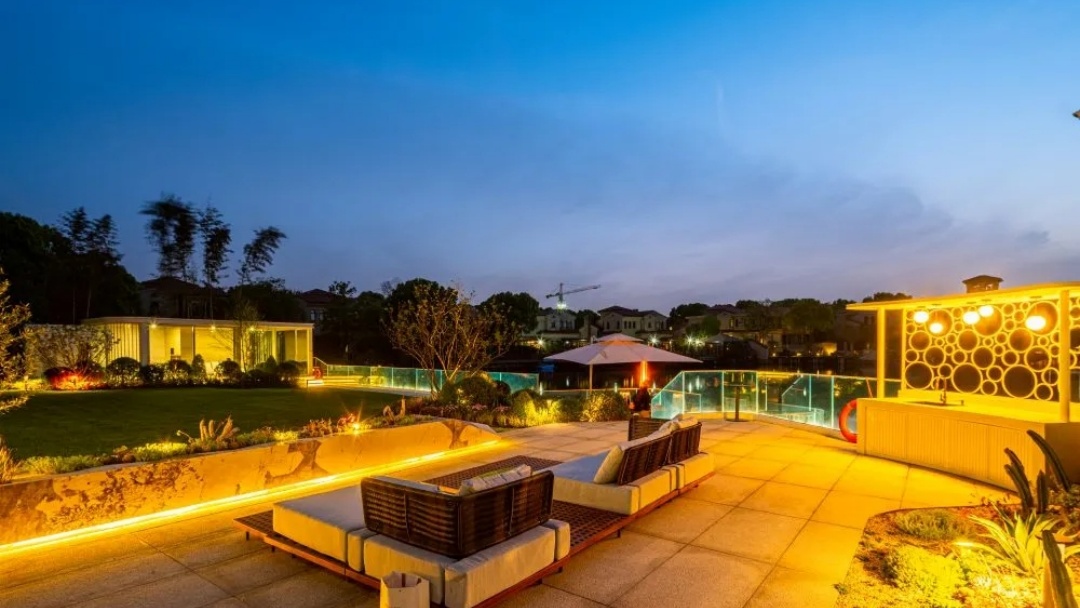
This allows people to feel a sense of harmony in the space while eating, and can see the lawn space behind through the myrtles, which is especially great.
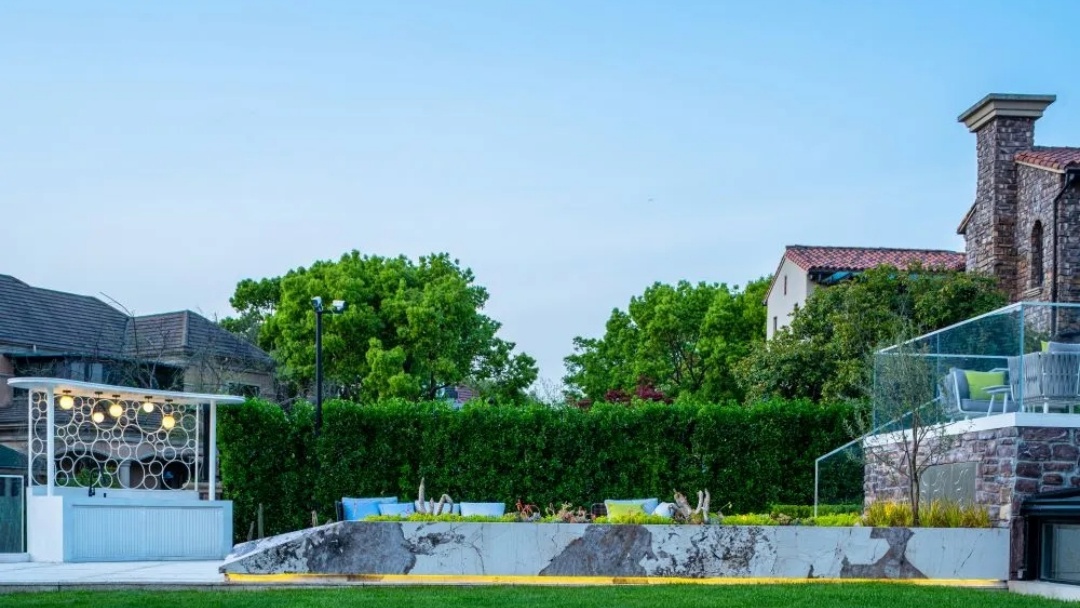
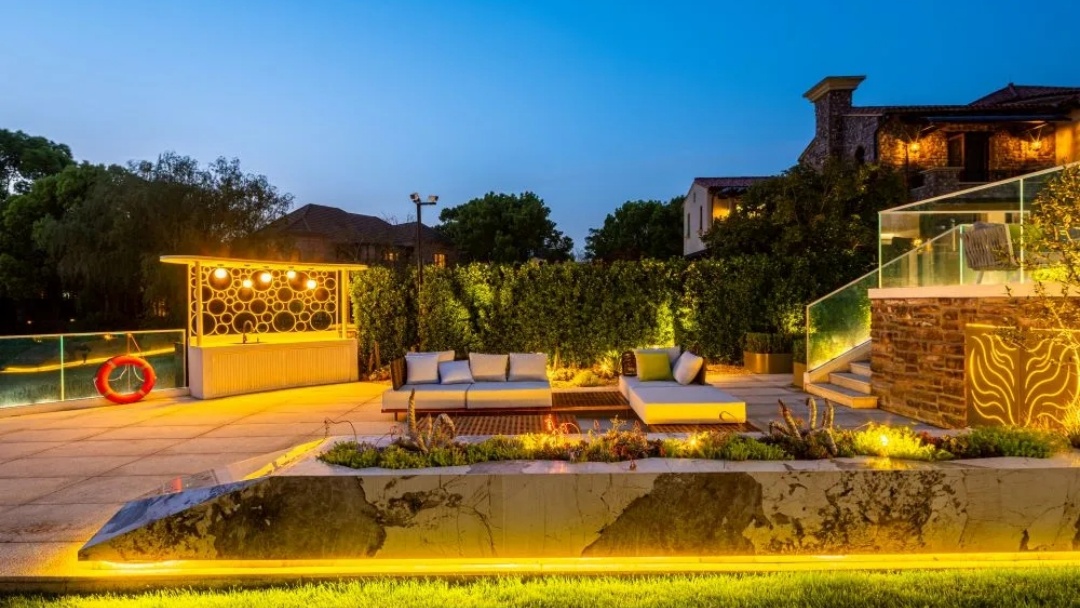
Parking space
|
For this parking space we wanted to solve the division between the parking space and the garden through design . Because the original structure already exists , we are still trying to deal with this problem in a more open way .
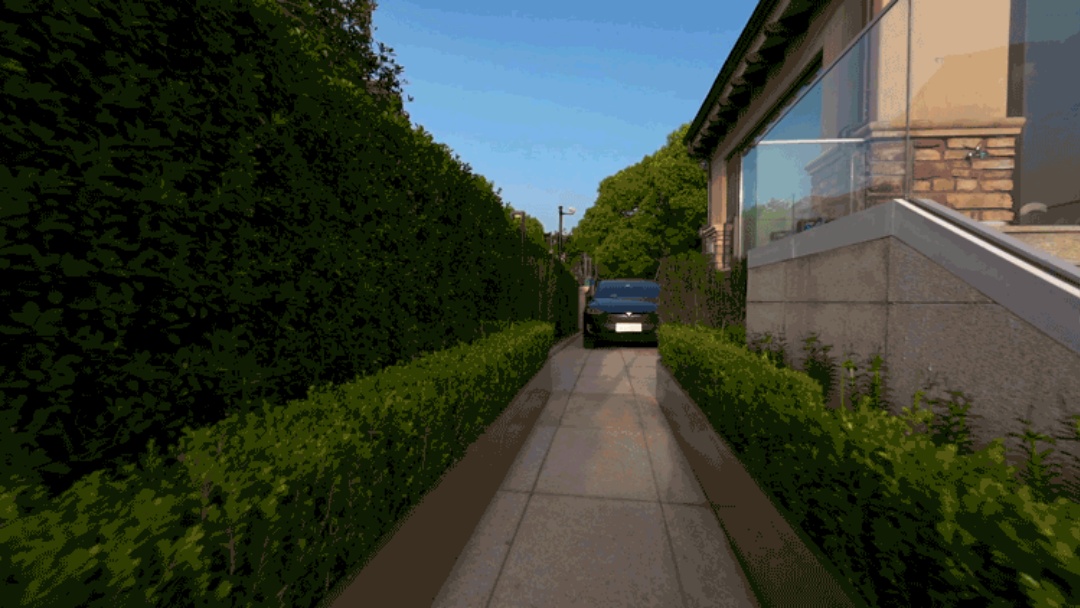
Since the hardening area has been completed, we have used a small metal flowerbed that does not take up much space and is easy to construct to create a boundary between the parking space and the garden. This passage leads people to an open landscape, which is very wonderful.
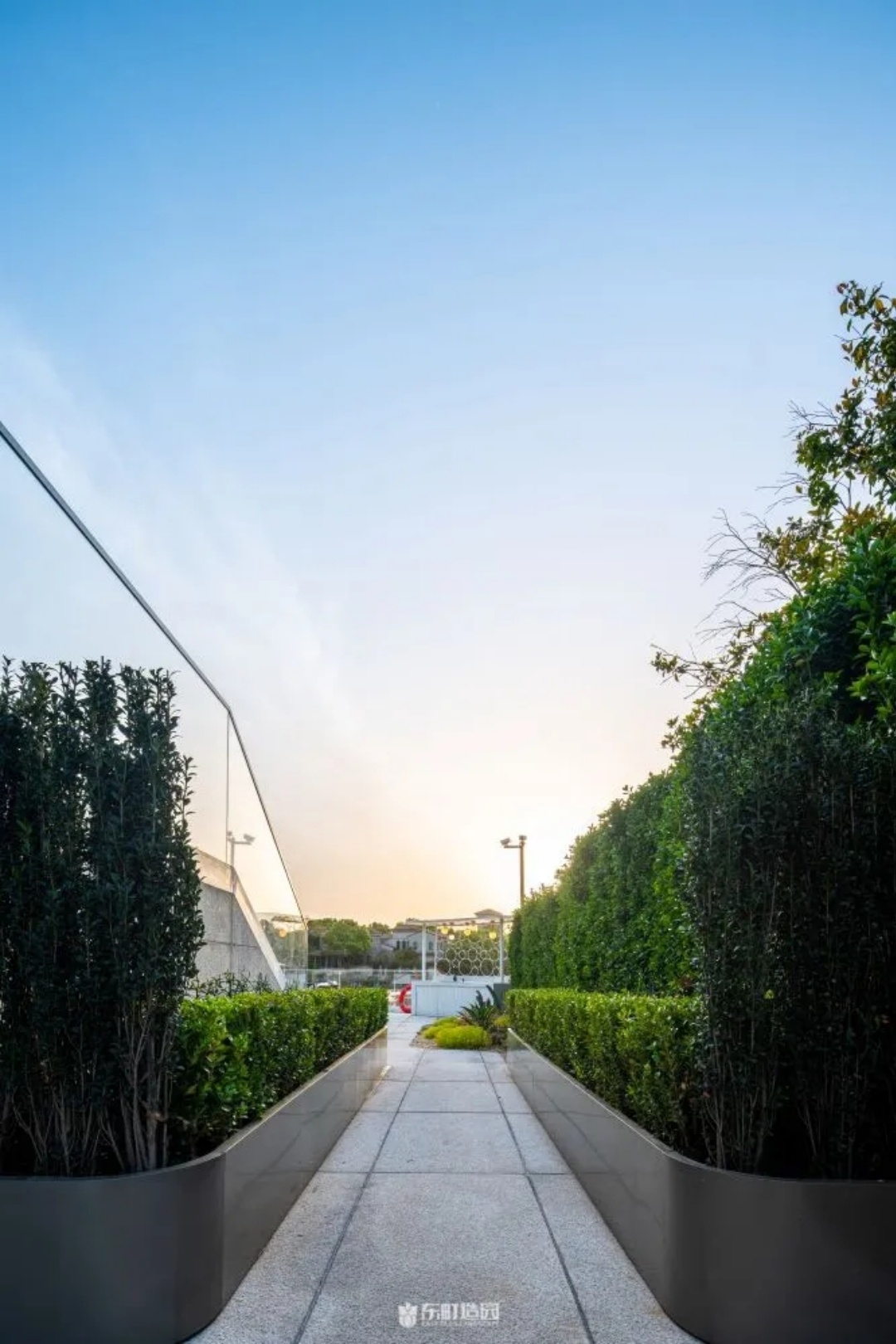
Sunroom
|
The design of the sunroom is very modern, and the surrounding landscape design is also very good, including large glass surfaces。Because every family has different needs for its use, some people may read books in the sun room, some people may like to drink tea or hold parties there, so the design should consider a variety of functions.
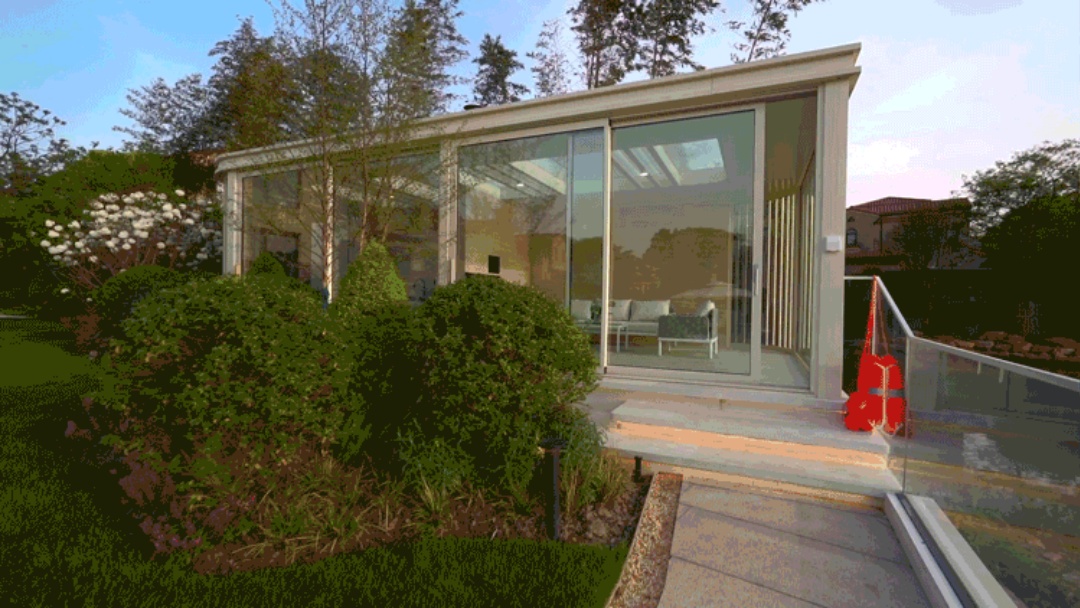
We divided the sunhouse into two areas and artificially separated the two spaces through a Moloney fireplace. The fireplace has two sides, one of which is equipped with an operating table and the other with a guest space. Therefore, different atmospheres can be created for the dining area and the guest area.
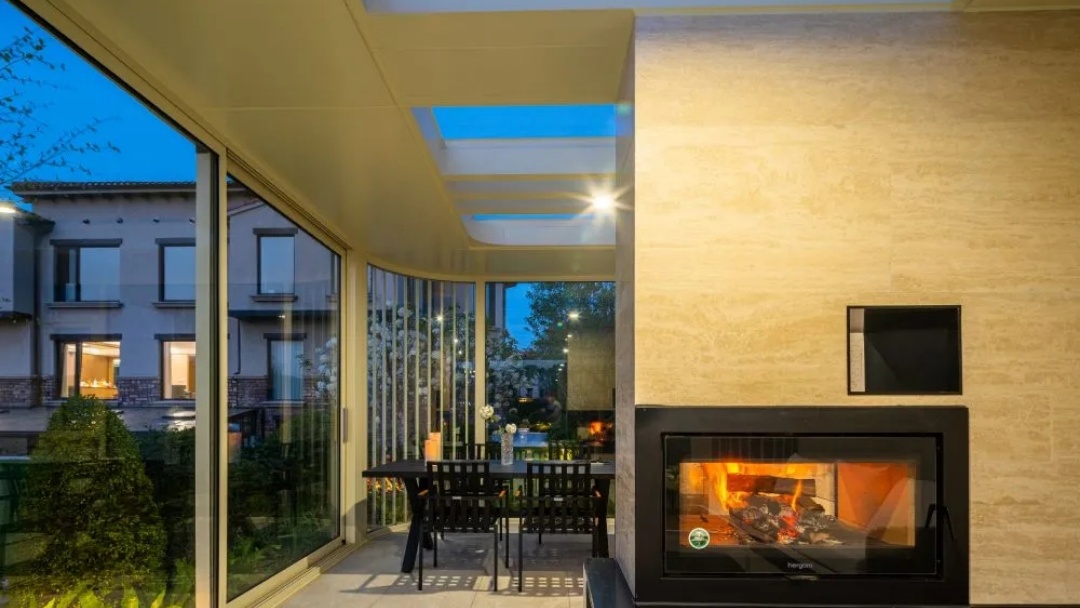
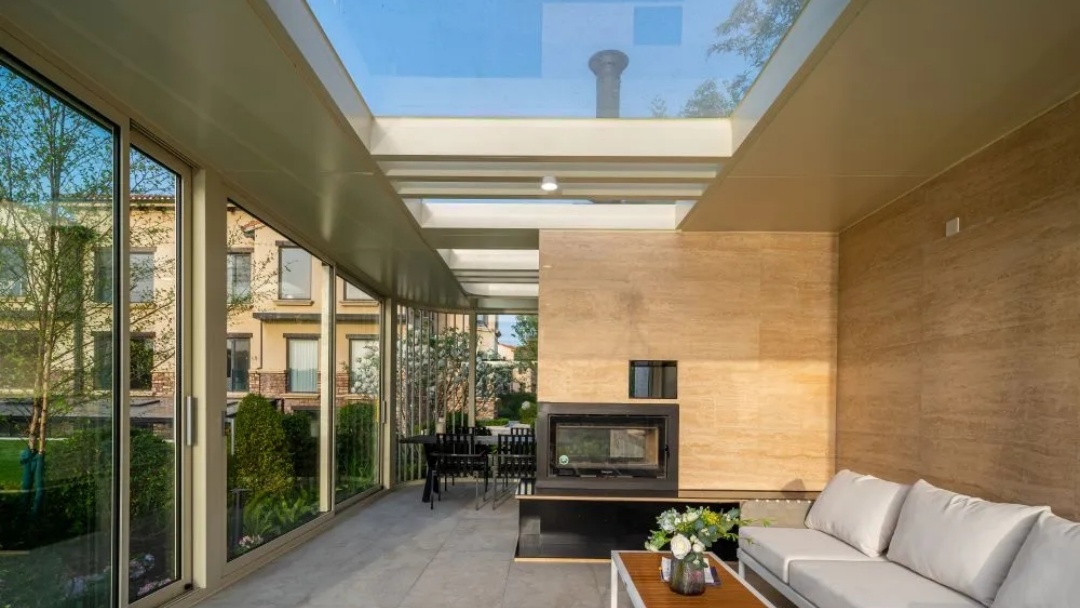
The function of a sunroom is not limited to drinking tea or chatting, it is more about creating a scene for the family. In the sunhouse, you can enjoy the beautiful views of the garden in 360 degrees. Although its interior space is large enough, it cannot replace the function of a sunhouse, which can better view the home and interact with the indoor space, while also feeling the form of the building from different perspectives.
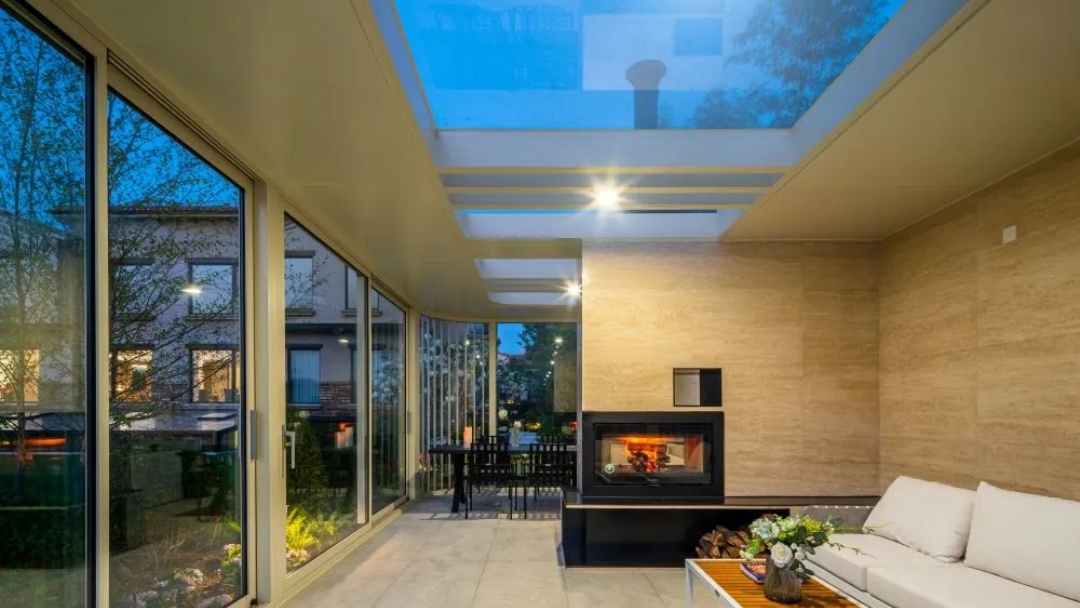
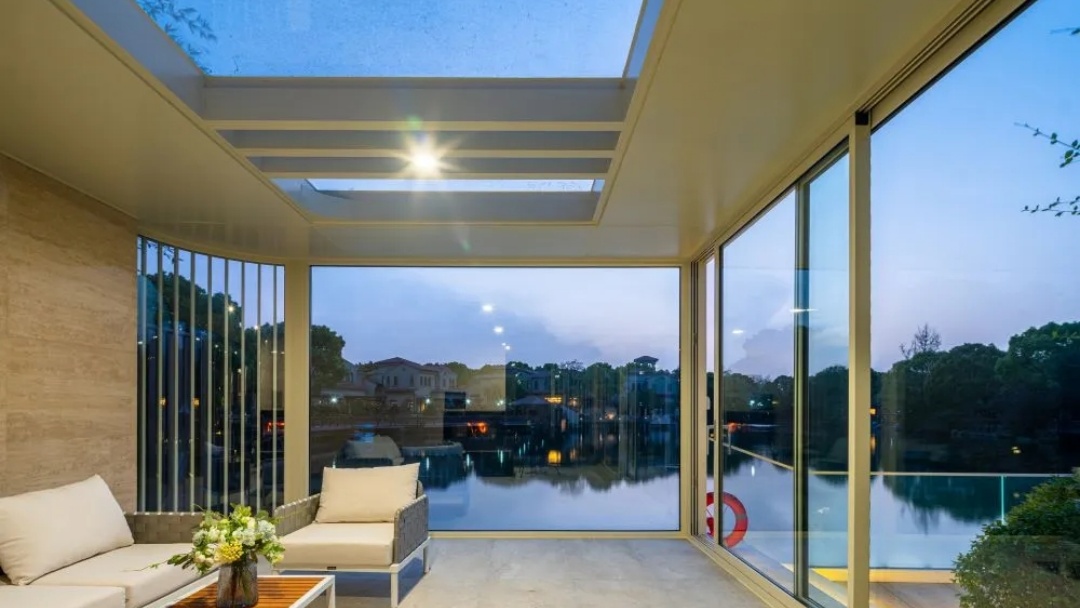
Furthermore, we usually choose a sunhouse, as far away from the building as possible, to solve the problem of size and perspective. The functional form of a sunhouse can be designed according to the habits of family members to meet their needs.
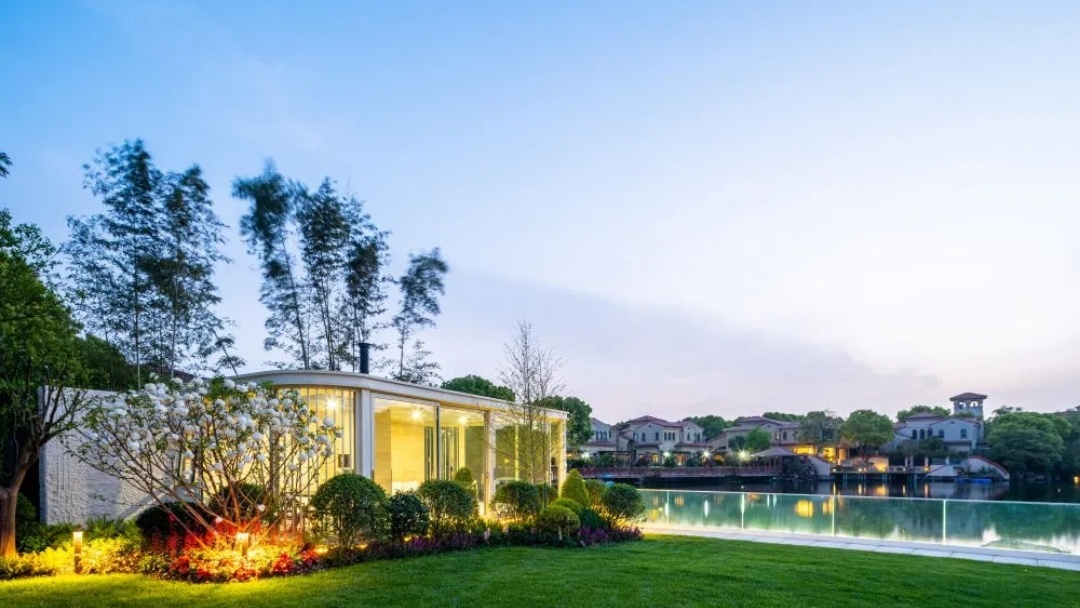
It is important to create a space atmosphere, including the details of materials, space color, structure form, etc., such as rounded corners, open glass surfaces, etc. Some of the external environmental factors it defines are different for each space, so designers need to consider aesthetics and psychological feelings, not just feng shui.
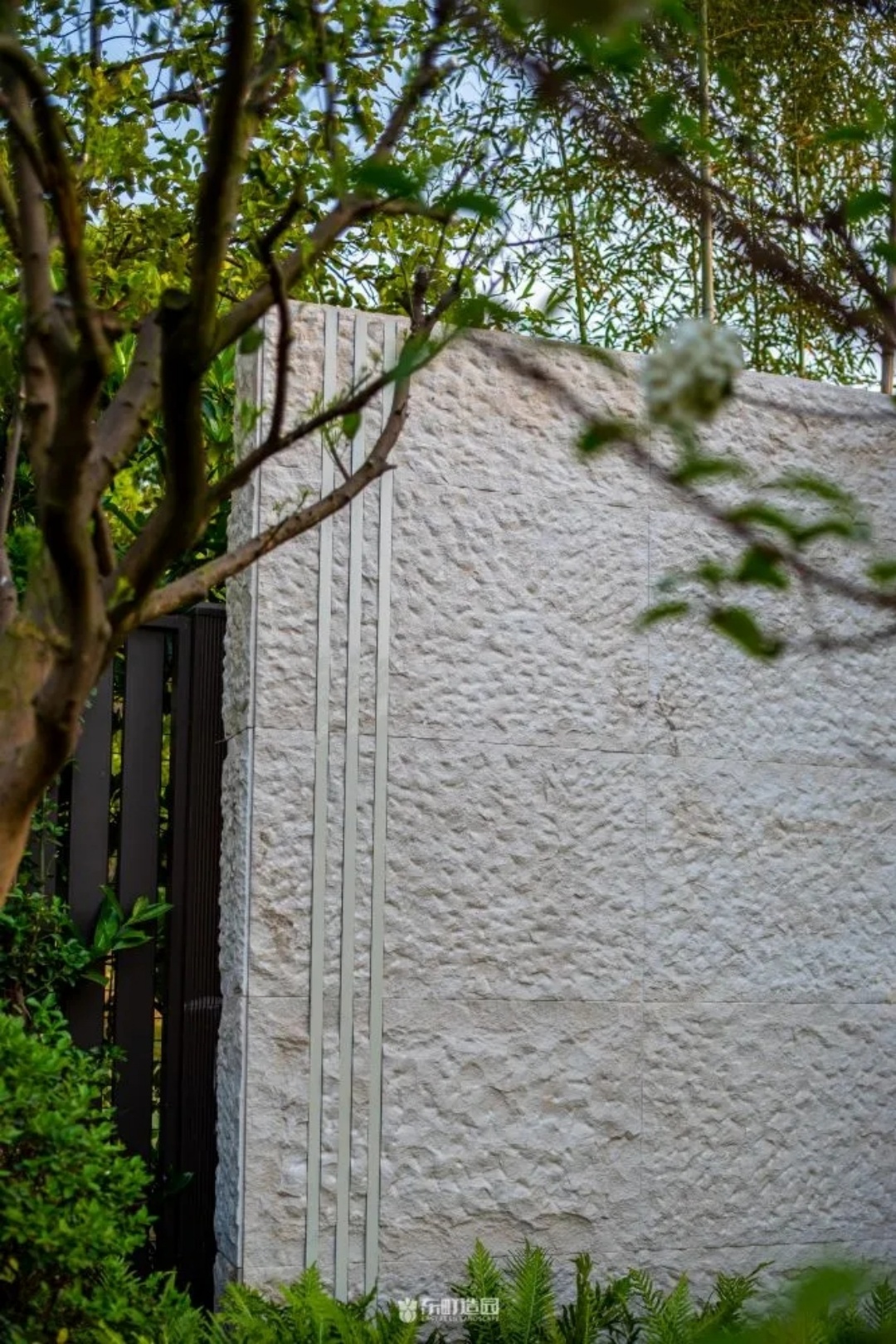
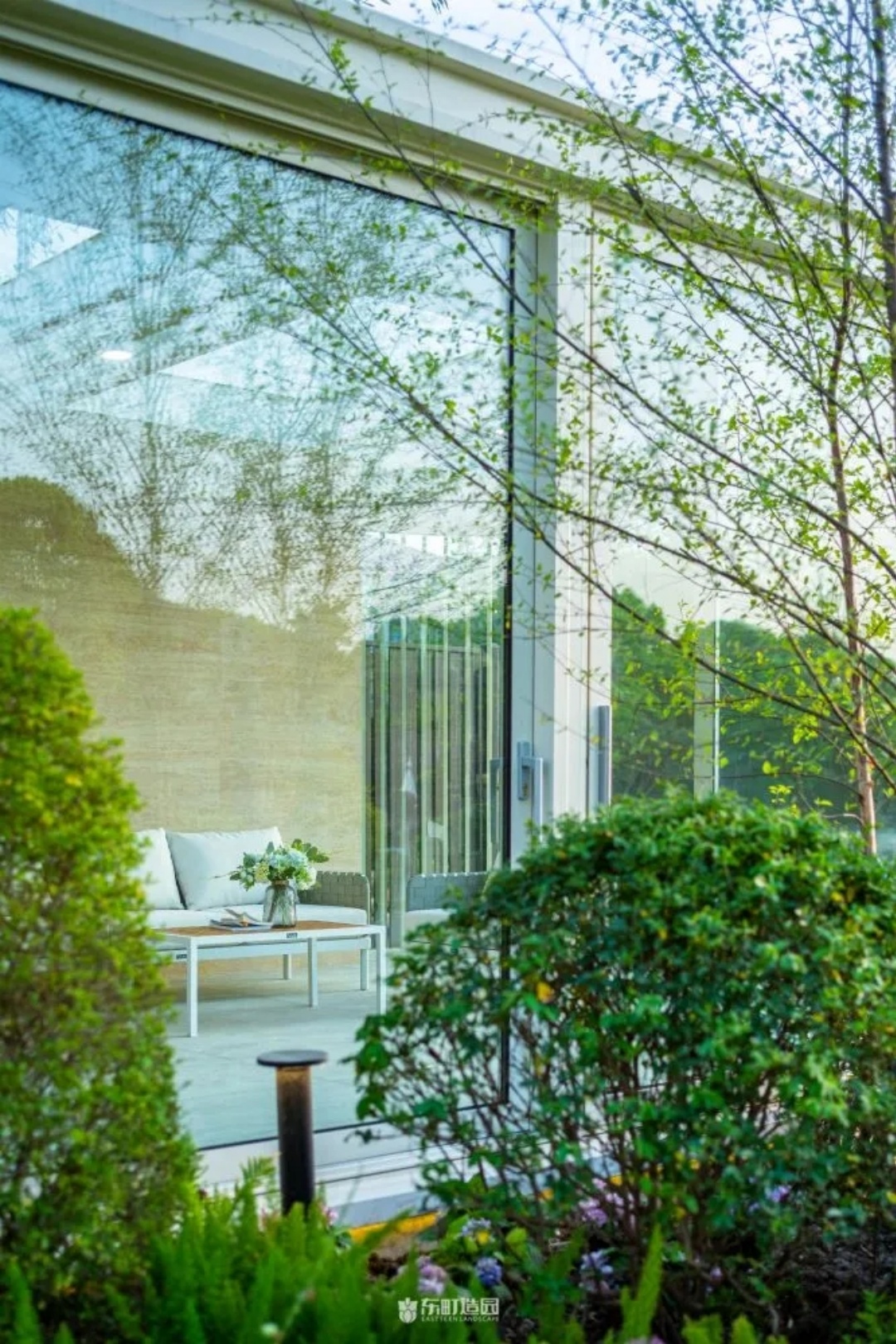
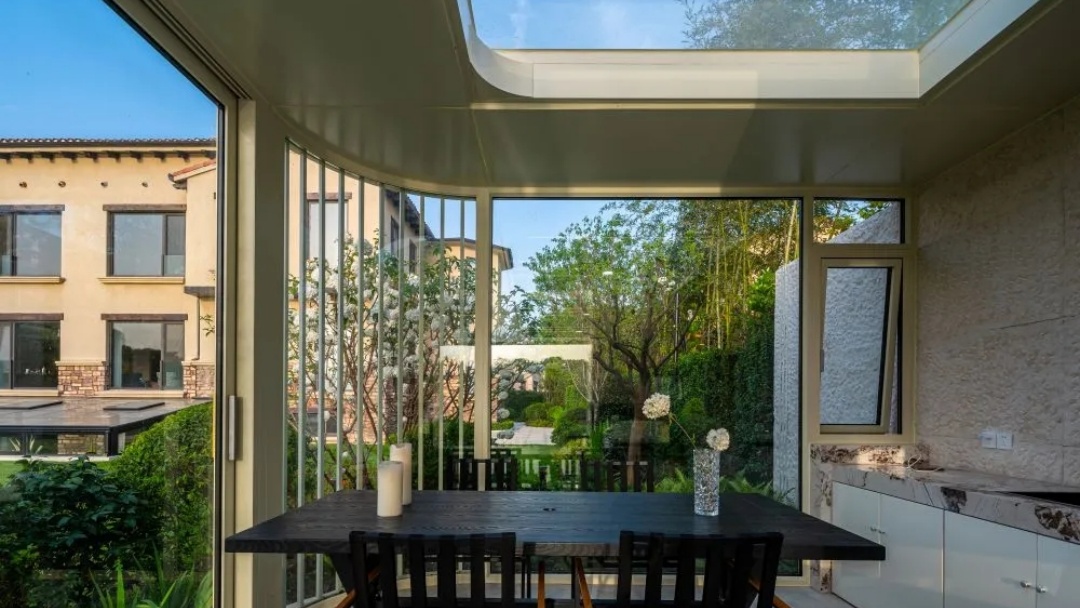
ABOUT PROJECT
Project Name : Changtai Xijiao